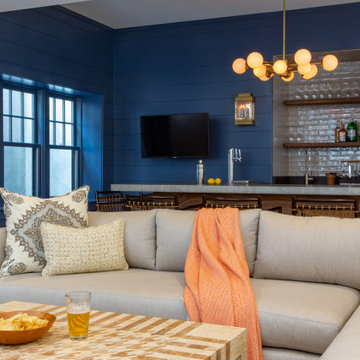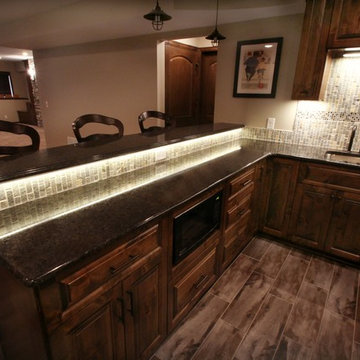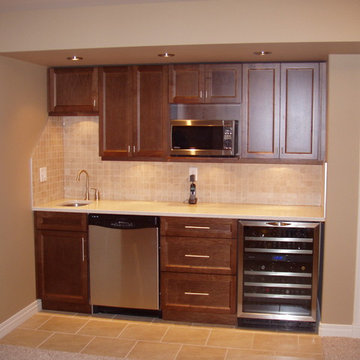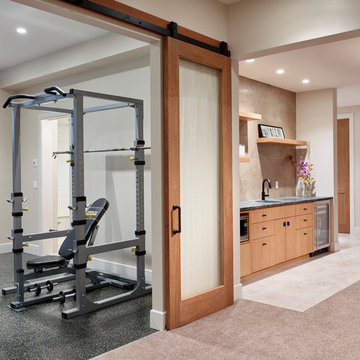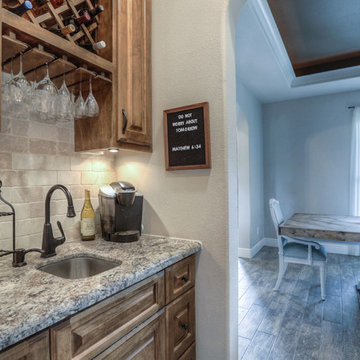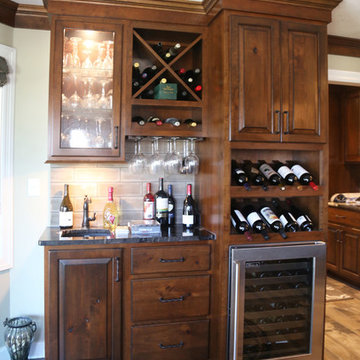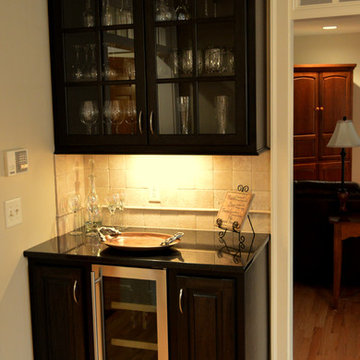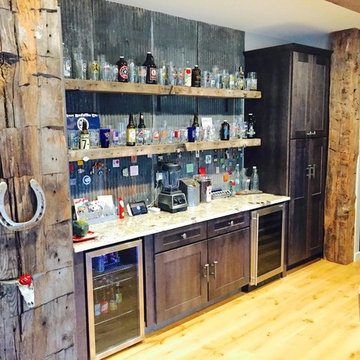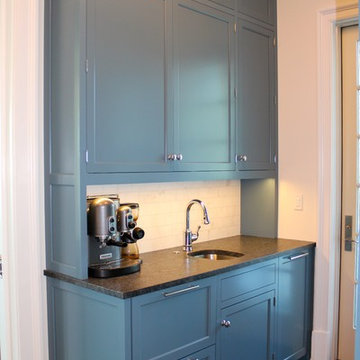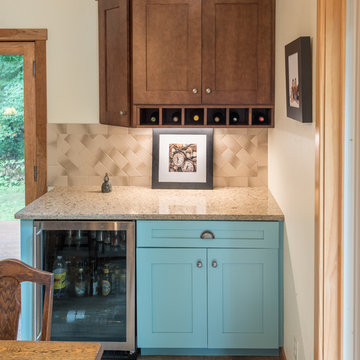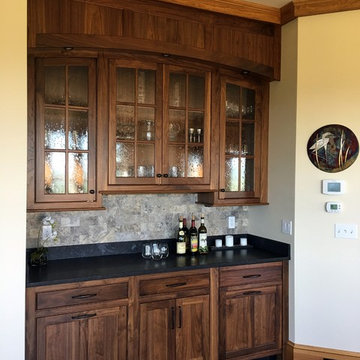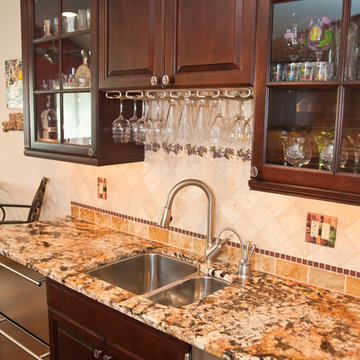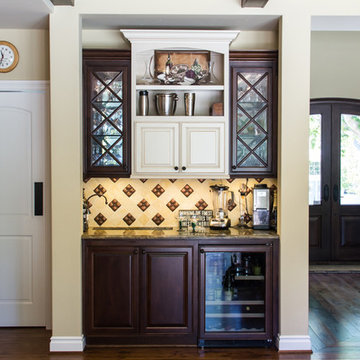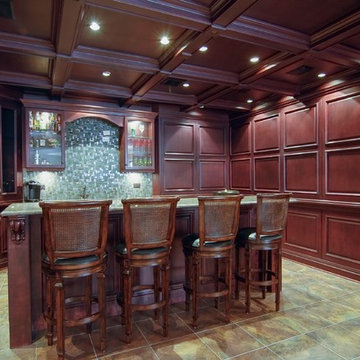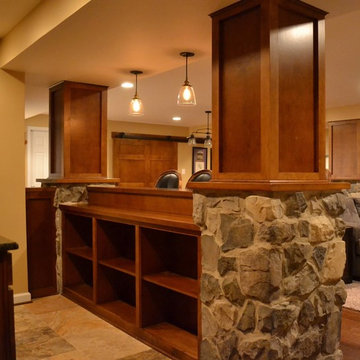Home Bar Design Ideas with Beige Splashback and Ceramic Splashback
Refine by:
Budget
Sort by:Popular Today
81 - 100 of 332 photos
Item 1 of 3
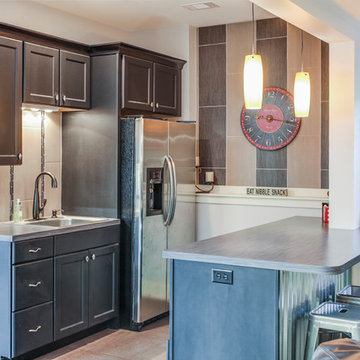
This craftsman home is built for a car fanatic and has a four car garage and a three car garage below. The house also takes advantage of the elevation to sneak a gym into the basement of the home, complete with climbing wall!
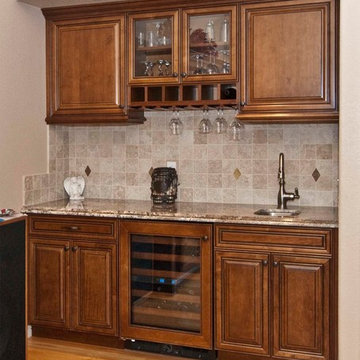
Adult beverage center located between the kitchen and guest entertainment area. Photos By UDCC
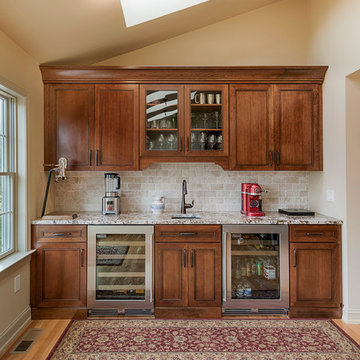
Buffet in the dining room was designed to match the kitchen. Undermount bar sink has glass door above to highlight glassware. Cherry cabinetry, granite countertops and brick-style tile backsplash. JennAir wine cooler and under-counter refrigerator with glass doors.
#MorrisBlackDesigns
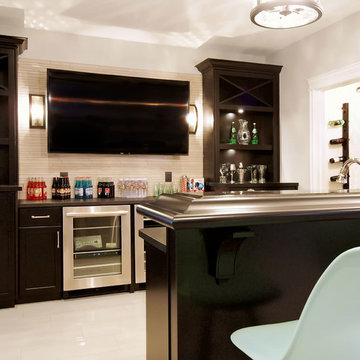
Stonebuilt was thrilled to build Grande Prairie's 2016 Rotary Dream Home. This home is an elegantly styled, fully developed bungalow featuring a barrel vaulted ceiling, stunning central staircase, grand master suite, and a sports lounge and bar downstairs - all built and finished with Stonerbuilt’s first class craftsmanship.
Robyn Salyers Photography
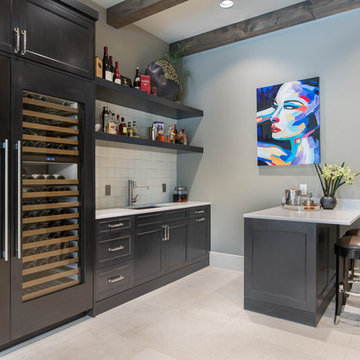
This Game Room with a fully equipped Bar is a generous 17' 6" x 20'. Opening to the covered patio and pool beyond, it truly is the hub of entertaining for our Client. Directly behind a 60" wide sliding barn door is the family's Media Room. A Hunley faucet with stainless steel finish complements the veined Cambria countertops.
Home Bar Design Ideas with Beige Splashback and Ceramic Splashback
5
