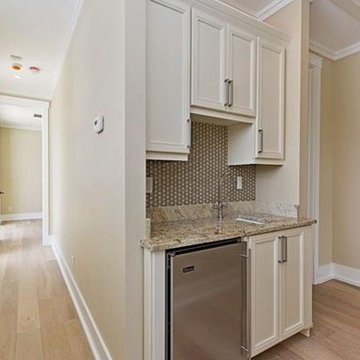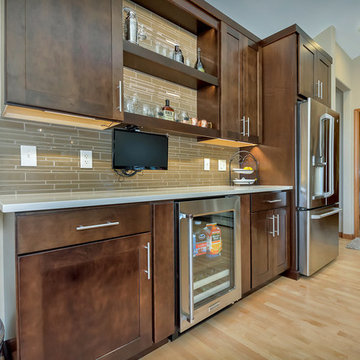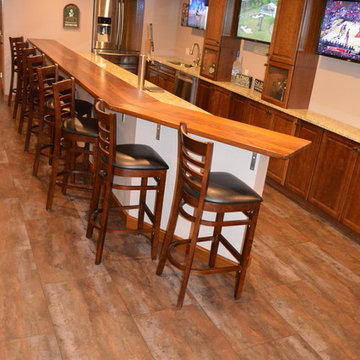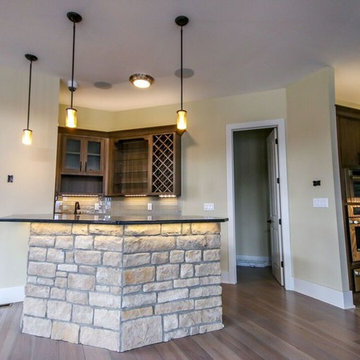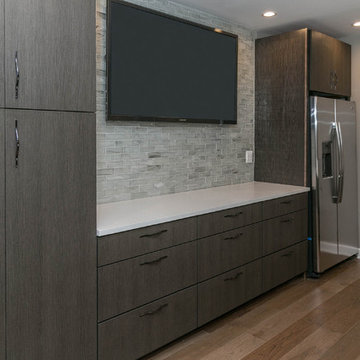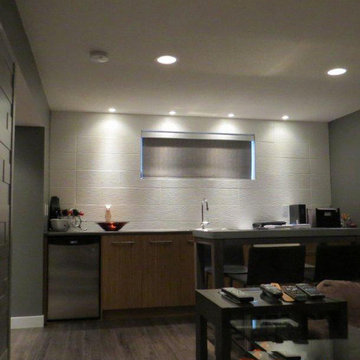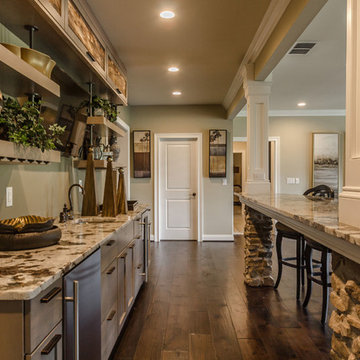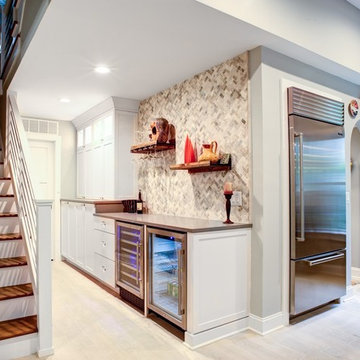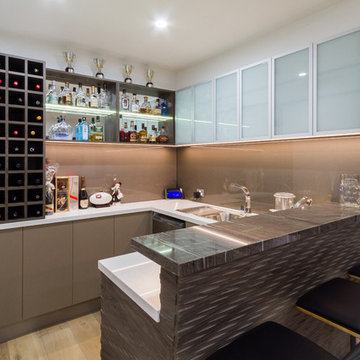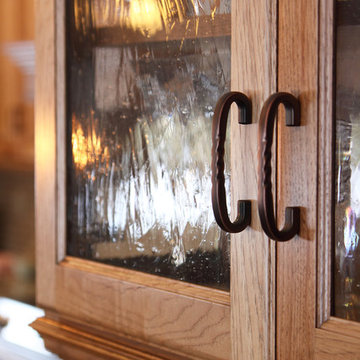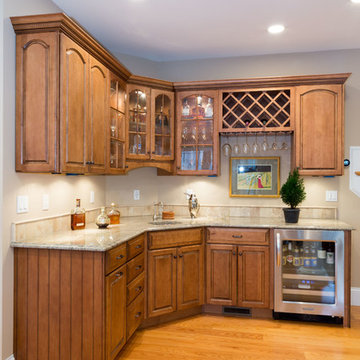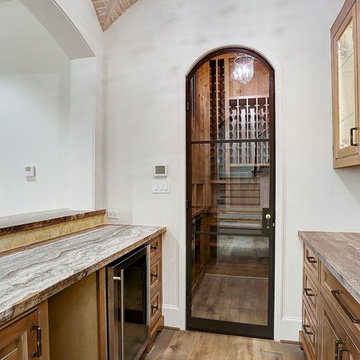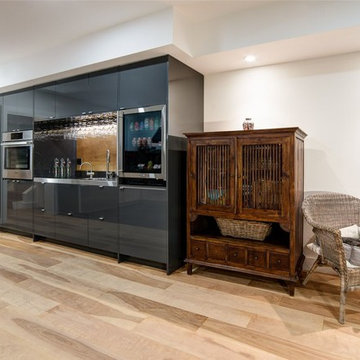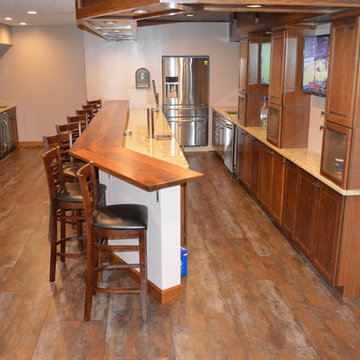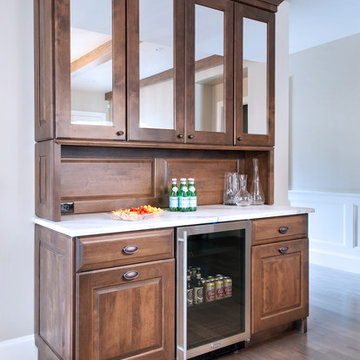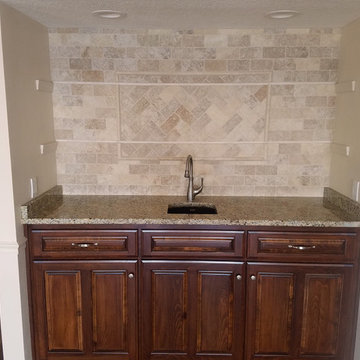Home Bar Design Ideas with Beige Splashback and Light Hardwood Floors
Refine by:
Budget
Sort by:Popular Today
141 - 160 of 250 photos
Item 1 of 3
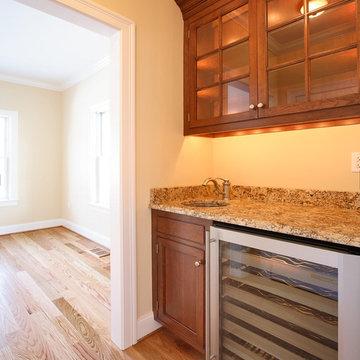
Located on a narrow lot in The Historic District known as Old Wethersfield, this tall and narrow house includes almost 4000 square feet of living space on 4 levels. The open floor plan and modern amenities on the interior of this with the classic exterior and historic walkable neighborhood location gives the owner of this new home the best of all worlds.
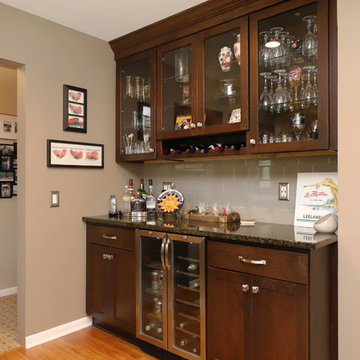
It's amazing what the removal of bulkheads and a wall can do for a kitchen! In this kitchen remodel, we removed a wall to make the kitchen larger and integrated an eat-in space. We also took out bulkheads and extended cabinets to the ceiling, which makes the space feel larger and provides more storage space.
For a modern take on the traditional design aesthetic, we paired white upper cabinets with dark toned wood bottoms and island. A dry bar with glass front cabinets was added to the eat-in area.
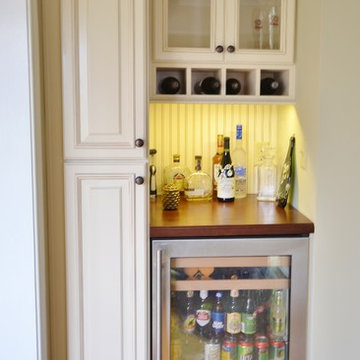
What a nice, classic, and bright kitchen remodel in a beautiful townhome in Exton PA. This new kitchen in Fabuwood Wellington Ivory cabinetry updated the space yet fits in perfectly with the rest of the home. New Astoria Granite countertops, great farm sink, and tile backsplash with accent stripe bring the whole kitchen together. A new dry bar with beverage fridge was added making nice use of an existing recessed area in the family room. This kitchen is a great example of how you can accomplish big changes in look without major changes to the design and footprint.
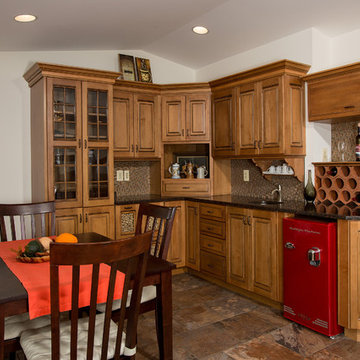
Cabinets upcycled from showroom display to wine bar and guest quarters kitchenette . Photos by: Greg Hadley
Home Bar Design Ideas with Beige Splashback and Light Hardwood Floors
8
