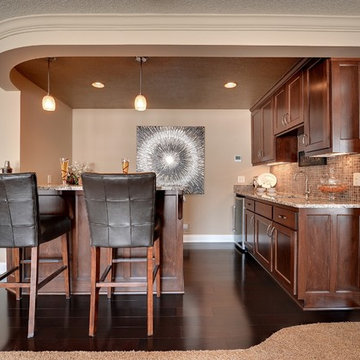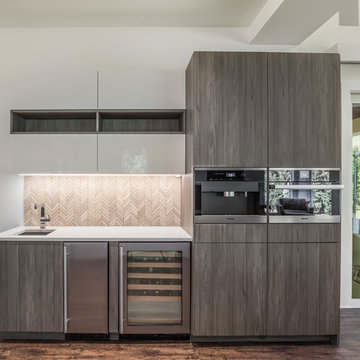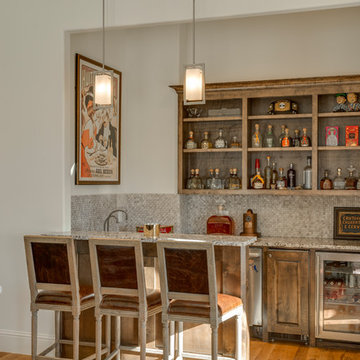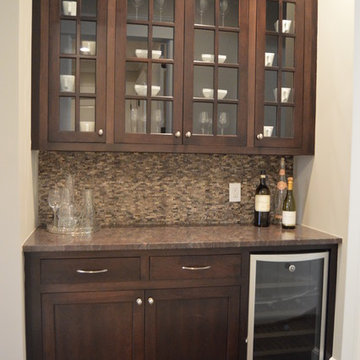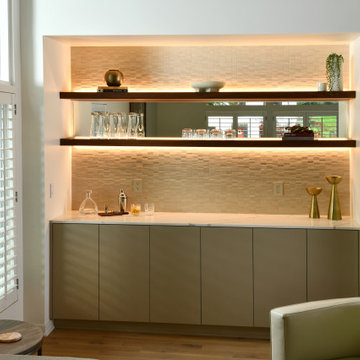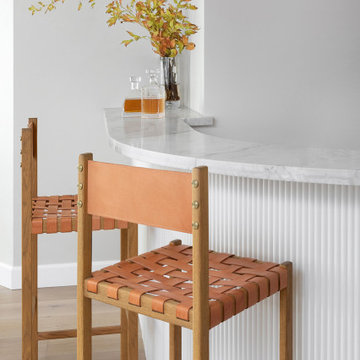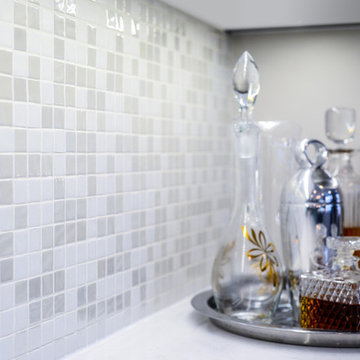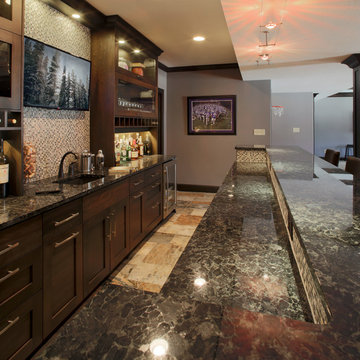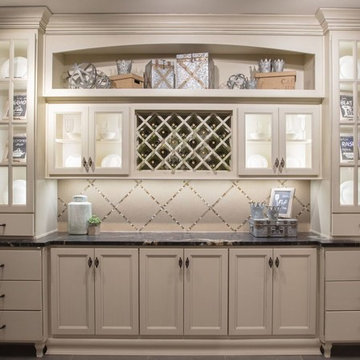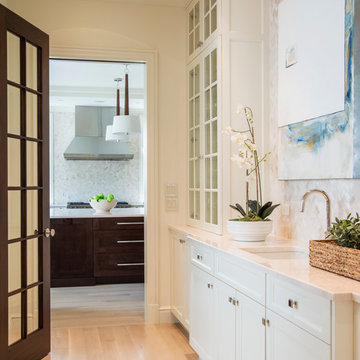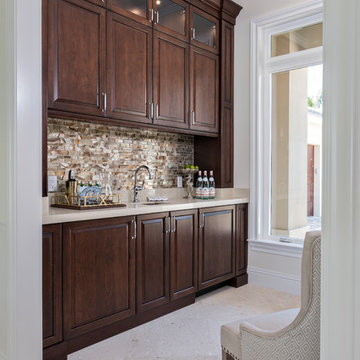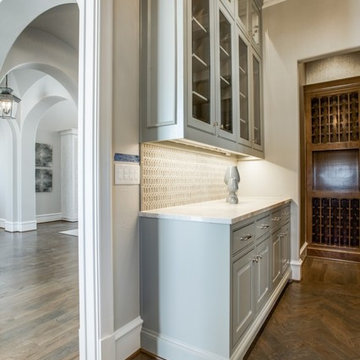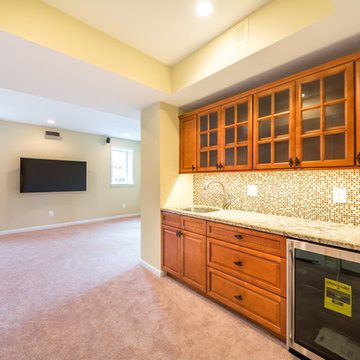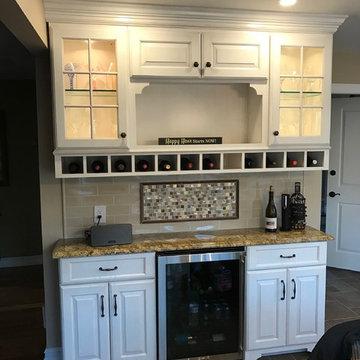Home Bar Design Ideas with Beige Splashback and Mosaic Tile Splashback
Refine by:
Budget
Sort by:Popular Today
41 - 60 of 156 photos
Item 1 of 3
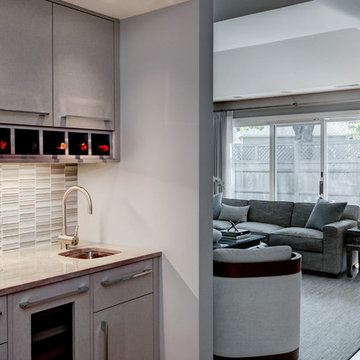
Ovation Cabinetry modern taupe linen weave gloss laminate cabinets flank a bar refrigerator in this twinkly alcove adjacent to the living and dining rooms.
http://www.kitchenvisions.com
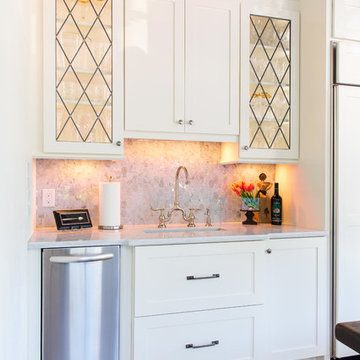
Brendon Pinola- photographer
Remodel Contractor: Lovette Construction
Kitchen and bar designer: Jennifer Thompson, CKD
This gorgeous home features Wellborn's Custom Estate Series cabinetry. These are inset maple cabinets in the Henlow door style. This is a custom paint color on the cabinetry. White marble countertops and backsplash make this a very crisp and clean kitchen. The style is classic and will be on trend for the life of the home. The wet bar features leaded glass, shaker style cabinets, and custom panels on the Sub-Zero refrigerator. Stunning remodel by Lovette Construction of Birmingham, AL.
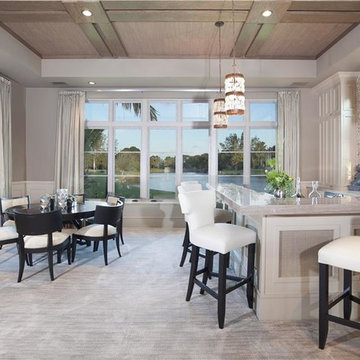
LeLac is a high end residential area in Boca Raton, FL surrounded by trees, and circling water. Most of the homes are on at least 1-1/2 acre lots...fairly big spreads. The combination of Integrity on the 2nd floor & Marvin on the 1st floor fit well with how the home was designed.
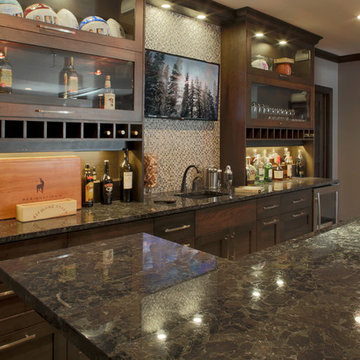
large Basement bar. Approx. 14' long. Blum Aventos HK over HL lift systems. Wine bottle cubbies. Liquor ledges on backsplash for bottles. Sub-Zero beverage unit far right. Paul Kivett
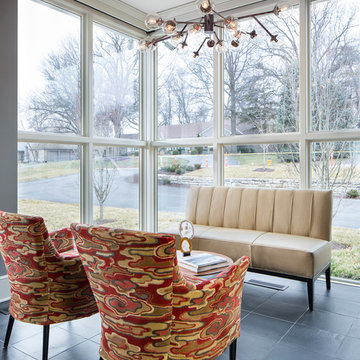
Known as the morning room, this space gets great morning light. We replaced and shifted the windows and removed an existing closet to make room for a bar in addition to the sitting area. It is one of the favorite spots of clients to relax in the morning.
Photos: Bob Greenspan
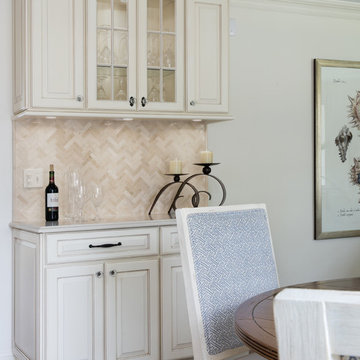
We added a bar between the kitchen and family room, which is perfect for entertaining and additional storage. The herringbone marble backsplash coordinates with the kitchen, as does the quartz countertop. The center glass doors display glassware and add an open feeling.
Photography: Lauren Hagerstrom
Home Bar Design Ideas with Beige Splashback and Mosaic Tile Splashback
3
