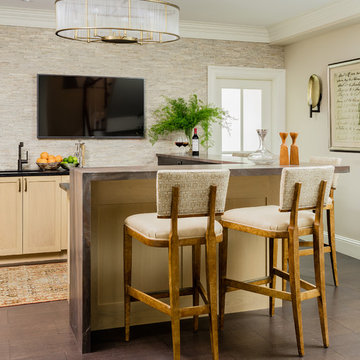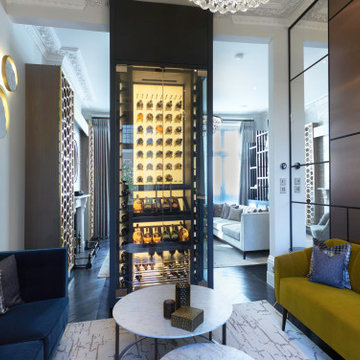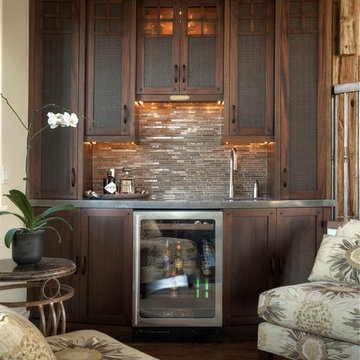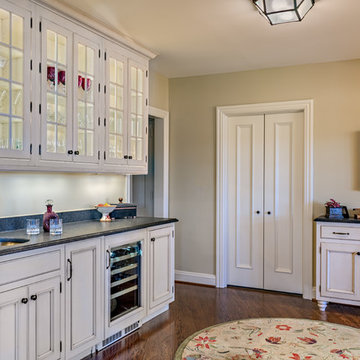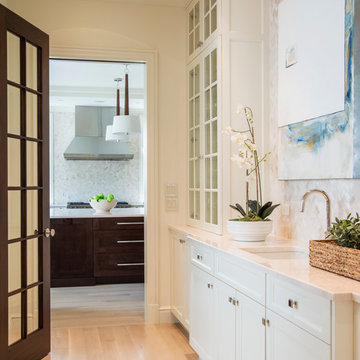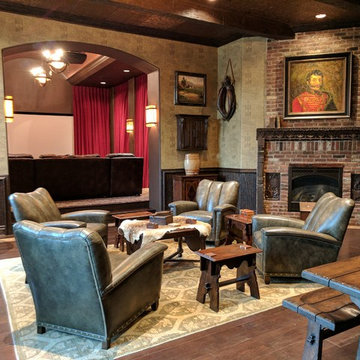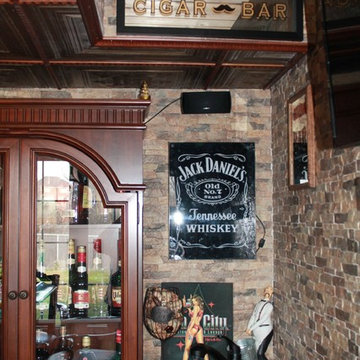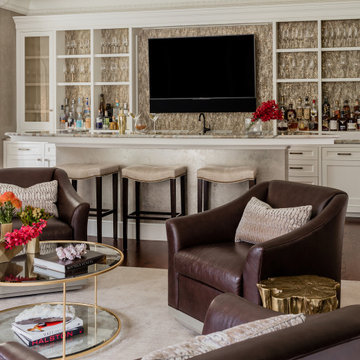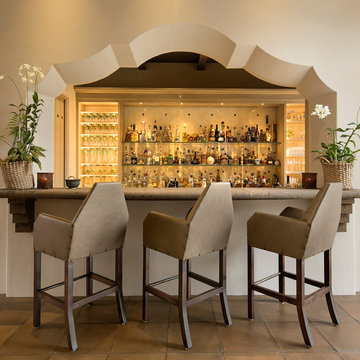Home Bar Design Ideas with Beige Splashback
Sort by:Popular Today
1 - 20 of 241 photos

Gary Campbell- Photography,
DeJong Designs Ltd- Architect,
Nam Dang Mitchell- Interior Design

Sunken wet bar with swivel chair seating, lighted liquor display. Custom mahogany cabinets in mitered square pattern with bronze medallions. Glass and granite countertop.
Interior Design by Susan Hersker and Elaine Ryckman,
Photo: Mark Boisclair,
Contractor- Manship Builders,
Architect - Bing Hu
Project designed by Susie Hersker’s Scottsdale interior design firm Design Directives. Design Directives is active in Phoenix, Paradise Valley, Cave Creek, Carefree, Sedona, and beyond.
For more about Design Directives, click here: https://susanherskerasid.com/
To learn more about this project, click here: https://susanherskerasid.com/desert-contemporary/

Un progetto che fonde materiali e colori naturali ad una vista ed una location cittadina, un mix di natura ed urbano, due realtà spesso in contrasto ma che trovano un equilibrio in questo luogo.
Jungle perchè abbiamo volutamente inserito le piante come protagoniste del progetto. Un verde che non solo è ecosostenibile, ma ha poca manutenzione e non crea problematiche funzionali. Le troviamo non solo nei vasi, ma abbiamo creato una sorta di bosco verticale che riempie lo spazio oltre ad avere funzione estetica.
In netto contrasto a tutto questo verde, troviamo uno stile a tratti “Minimal Chic” unito ad un “Industrial”. Li potete riconoscere nell’utilizzo del tessuto per divanetti e sedute, che però hanno una struttura metallica tubolari, in tinta Champagne Semilucido.
Grande attenzione per la privacy, che è stata ricavata creando delle vere e proprie barriere di verde tra i tavoli. Questo progetto infatti ha come obiettivo quello di creare uno spazio rilassante all’interno del caos di una città, una location dove potersi rilassare dopo una giornata di intenso lavoro con una spettacolare vista sulla città.

As a designer most of my concepts come to fruition exactly as I envision them. This bar lounge came together better than I could have ever explained the vision to my clients. They trusted me to give them the upscale, intimate conversation parlor they desired, and that is exactly what I delivered.
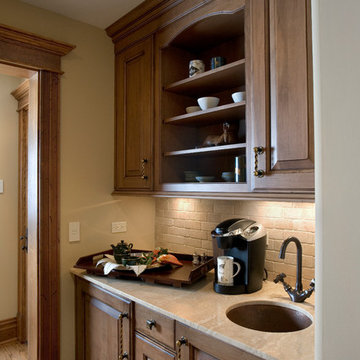
http://www.cabinetwerks.com. Coffee bar with hammered copper bar sink and roman travertine countertop. Photo by Linda Oyama Bryan. Cabinetry by Wood-Mode/Brookhaven.

The homeowner felt closed-in with a small entry to the kitchen which blocked off all visual and audio connections to the rest of the first floor. The small and unimportant entry to the kitchen created a bottleneck of circulation between rooms. Our goal was to create an open connection between 1st floor rooms, make the kitchen a focal point and improve general circulation.
We removed the major wall between the kitchen & dining room to open up the site lines and expose the full extent of the first floor. We created a new cased opening that framed the kitchen and made the rear Palladian style windows a focal point. White cabinetry was used to keep the kitchen bright and a sharp contrast against the wood floors and exposed brick. We painted the exposed wood beams white to highlight the hand-hewn character.
The open kitchen has created a social connection throughout the entire first floor. The communal effect brings this family of four closer together for all occasions. The island table has become the hearth where the family begins and ends there day. It's the perfect room for breaking bread in the most casual and communal way.

Around the corner from the kitchen (behind the range), the wet bar also opens into the sunroom. Glass display, a bar sink, wine glass racks, and under-counter appliances make this a nice place to stop for a drink.
Home Bar Design Ideas with Beige Splashback
1
