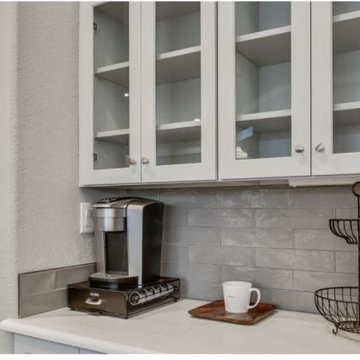Home Bar Design Ideas with Black Benchtop and White Benchtop
Refine by:
Budget
Sort by:Popular Today
1 - 20 of 8,139 photos
Item 1 of 3

Behind the rolling hills of Arthurs Seat sits “The Farm”, a coastal getaway and future permanent residence for our clients. The modest three bedroom brick home will be renovated and a substantial extension added. The footprint of the extension re-aligns to face the beautiful landscape of the western valley and dam. The new living and dining rooms open onto an entertaining terrace.
The distinct roof form of valleys and ridges relate in level to the existing roof for continuation of scale. The new roof cantilevers beyond the extension walls creating emphasis and direction towards the natural views.

This renovation included kitchen, laundry, powder room, with extensive building work.

A standard approach to kitchen design was not an option for this glamorous open-plan living area. Instead, an intricate bar sits front of house, with attractive and practical kitchen space tucked in behind.

Love the high-gloss black lacquered finish we painted on these cabinets in this glamorous home bar.

Elevating the home bar experience with a touch of sophistication. Our remodel features custom slate blue built-ins complementing the rustic charm of the stone fireplace.

This home in Encinitas was in need of a refresh to bring the Ocean into this family near the beach. The kitchen had a complete remodel with new cabinets, glass, sinks, faucets, custom blue color to match our clients favorite colors of the sea, and so much more. We custom made the design on the cabinets and wrapped the island and gave it a pop of color. The dining room had a custom large buffet with teak tile laced into the current hardwood floor. Every room was remodeled and the clients even have custom GR Studio furniture, (the Dorian Swivel Chair and the Warren 3 Piece Sofa). These pieces were brand new introduced in 2019 and this home on the beach was the first to have them. It was a pleasure designing this home with this family from custom window treatments, furniture, flooring, gym, kids play room, and even the outside where we introduced our new custom GR Studio outdoor coverings. This house is now a home for this artistic family. To see the full set of pictures you can view in the Gallery under Encinitas Ocean Remodel.

Custom built dry bar serves the living room and kitchen and features a liquor bottle roll-out shelf.
Beautiful Custom Cabinetry by Ayr Cabinet Co. Tile by Halsey Tile Co.; Hardwood Flooring by Hoosier Hardwood Floors, LLC; Lighting by Kendall Lighting Center; Design by Nanci Wirt of N. Wirt Design & Gallery; Images by Marie Martin Kinney; General Contracting by Martin Bros. Contracting, Inc.
Products: Bar and Murphy Bed Cabinets - Walnut stained custom cabinetry. Vicostone Quartz in Bella top on the bar. Glazzio/Magical Forest Collection in Crystal Lagoon tile on the bar backsplash.

2nd bar area for this home. Located as part of their foyer for entertaining purposes.

This gorgeous little bar is the first thing you see when you walk in the door! Welcome Home!
Home Bar Design Ideas with Black Benchtop and White Benchtop
1









