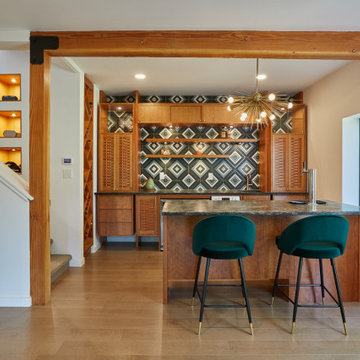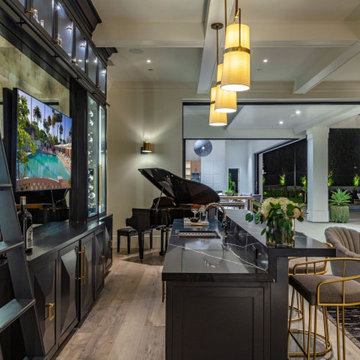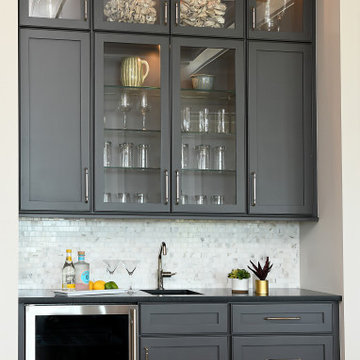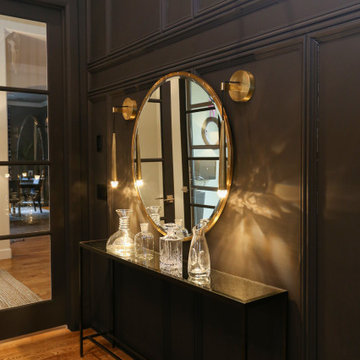Home Bar Design Ideas with Black Benchtop
Refine by:
Budget
Sort by:Popular Today
61 - 80 of 673 photos
Item 1 of 3
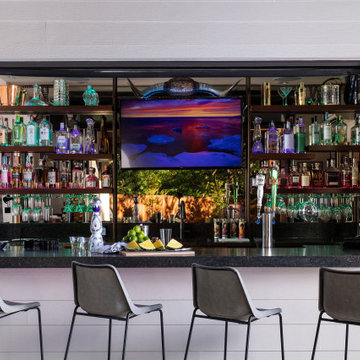
By enclosing a portion of the covered porch we were able to grab space for a fully customized, indoor, outdoor home bar. Complete with a kegerator, custom steel shelves, smoked mirror & custom metal and glass garage door.

Hidden bar in living room joins the living space to the dining. Blue paint compliments the grasscloth wallpaper in the dining room.
* I am the stager on this project, not the interior designer*
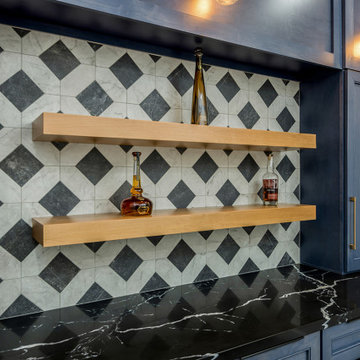
A once used office was turned into Kevin and Jessica’s stylish dry bar. This area was being used as a storage room and they wanted to entertain in style. A connoisseur of beverages, Kevin wanted to spotlight several of his prized bottles as conversation starters.
We started out by doing a desired analysis. They wanted the room to feel comfortable and less formal. A place that they could walk into and feel relaxed.
The cabinets chosen were a shaker style and the color called Denim. Truly a relaxed and comfortable atmosphere. The custom header at the top completes the install by allowing our craftsman to highlight the beauty of the wood. We installed two natural stained shelves to compliment the blue and the brass finished sconce lighting.
The exposed bulbed fixtures elevates the pub experience. The backsplash is called Cassettone from the Tile Shop, which pairs nicely with the Montenegro Quartz Countertop from Arizona Tile.
As a team, we enjoyed working with Kevin & Jessica from the beginning to completing the project. We are happy that they are highly pleased with the outcome.
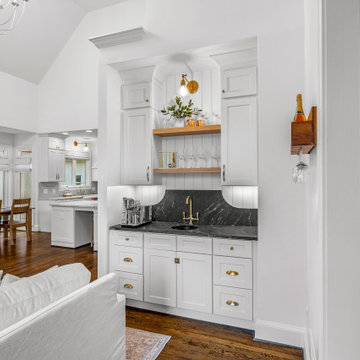
This custom-built beverage station and wet bar was custom designed for entertaining. Features include white shaker cabinetry , a striking black soapstone countertop and backsplash, Blanco rounded bar sink, bronze hardware, aged brass straight swing arm sconce, White Oak floating shelves and under cabinet lighting.
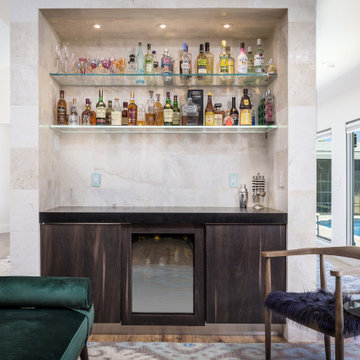
Designed this dry bar and chose all materials and installed everything. Even chose the furnishings for this.
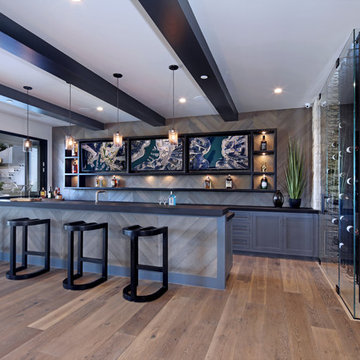
This two story wine cellar is separated by a glass floor, with metal frames attached direct to it. Crazy cool ingenuity on this one. Fully climate controlled. Holds 912 bottles.

Alex Claney Photography
Glazed Cherry cabinets anchor one end of a large family room remodel. The clients entertain their large extended family and many friends often. Moving and expanding this wet bar to a new location allows the owners to host parties that can circulate away from the kitchen to a comfortable seating area in the family room area. Thie client did not want to store wine or liquor in the open, so custom drawers were created to neatly and efficiently store the beverages out of site.
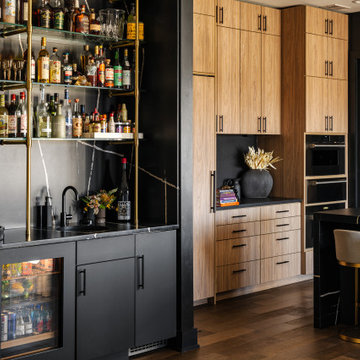
Luxe modern interior design in Westwood, Kansas by ULAH Interiors + Design, Kansas City. This dark and moody kitchen features both Dekton and Silestone by Cosentino. We carried the same Dekton from the island design onto the wet bar and the bar backsplash. The wet bar has matte black cabinets with panel ready appliances and an under-mounted bar sink. The bar shelves are made of real brass posts with glass shelves.

Dry bar got a facelift as well, with new cabinets, black granite countertops, a beverage refrigerator and a new marble backsplash.

The butler pantry allows small appliances to be kept plugged in and on the granite countertop. The drawers contain baking supplies for easy access to the mixer. A metal mesh front drawer keeps onions and potatoes. Also, a dedicated beverage fridge for the main floor of the house.

The Ginesi Speakeasy is the ideal at-home entertaining space. A two-story extension right off this home's kitchen creates a warm and inviting space for family gatherings and friendly late nights.
Home Bar Design Ideas with Black Benchtop
4
