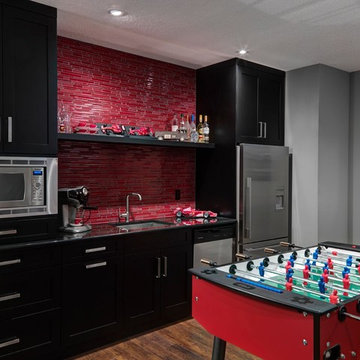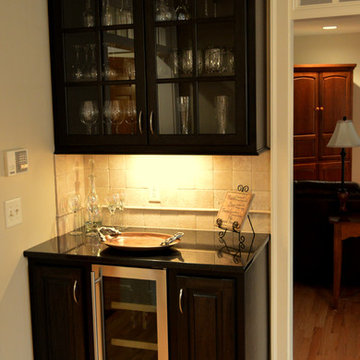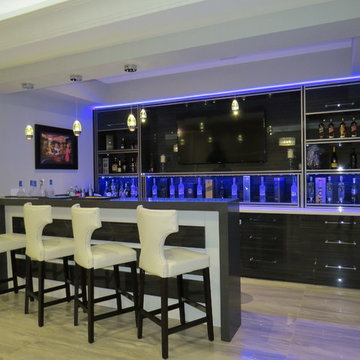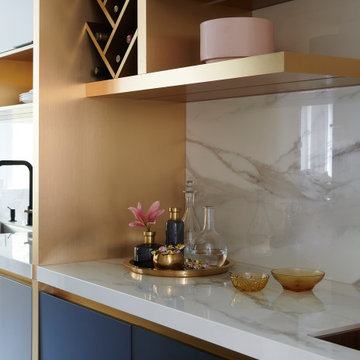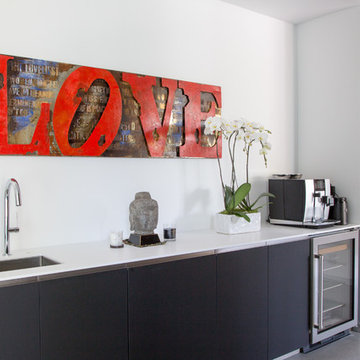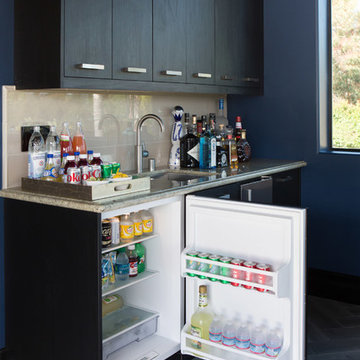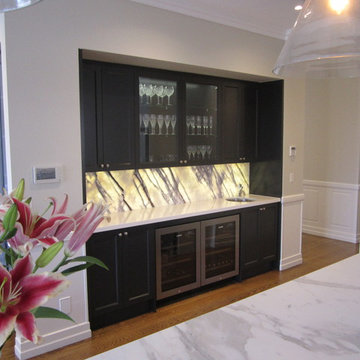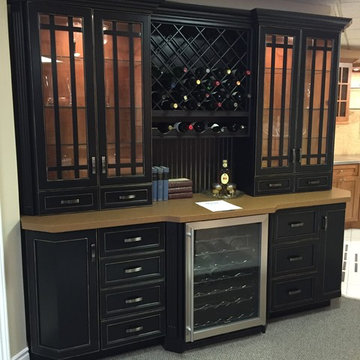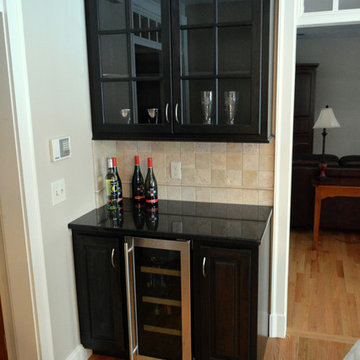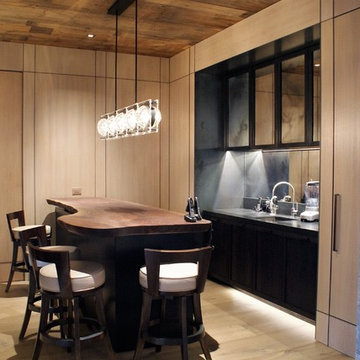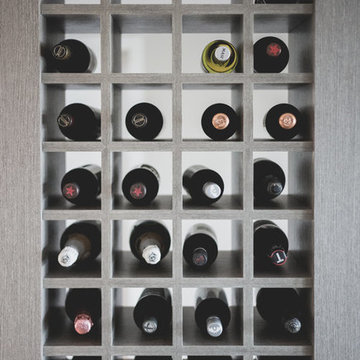Home Bar Design Ideas with Black Cabinets and Solid Surface Benchtops
Refine by:
Budget
Sort by:Popular Today
21 - 40 of 114 photos
Item 1 of 3
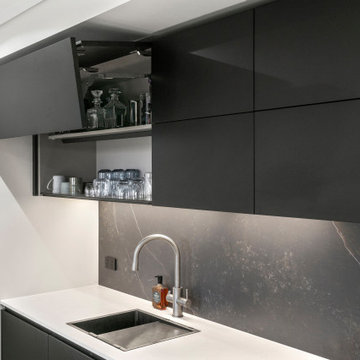
This is one of the most modern and daring kitchens we've come to photograph. The space is filled with amazing design details that are slick and practical.
There is a need to connect and work with other businesses that share our same passion for high quality. That is something in which we absolutely pride ourselves on.
When we arrive and see our client’s product and service we recognize the dedication and passion. When we are photographing that is exactly what we are looking to bring forward and reveal in each image.
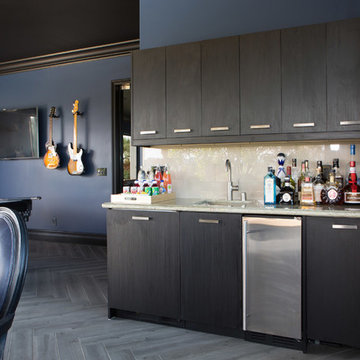
Lori Dennis Interior Design
SoCal Contractor Construction
Erika Bierman Photography
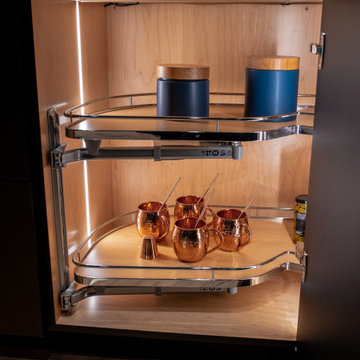
A modern space for entertaining. Custom cabinetry, with limitless configurations and finishes.
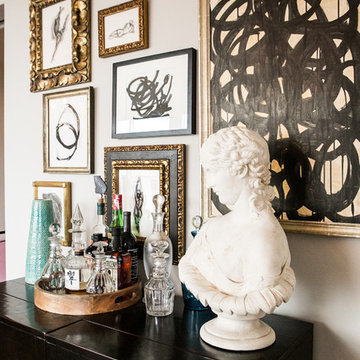
Black accessories work in any color room. You can mix blacks with pastels or bright vibrant colors and it will blend and stand out at the same time.
Lisa Konz Photography
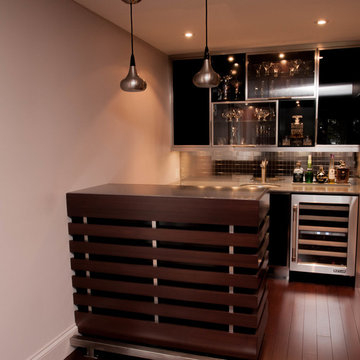
What to do with an small alcove like this one in your basement off the TV room? You can have a custom designed bar made to fit like these happy clients had done. Design by Bea Doucet of Doucet, Watts, &Davis and manufactured by Halifax Cabinetry
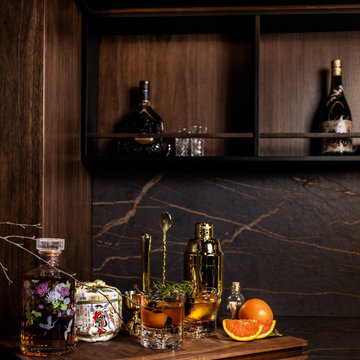
A modern space for entertaining. Custom cabinetry, with limitless configurations and finishes.

Modern Architecture and Refurbishment - Balmoral
The objective of this residential interior refurbishment was to create a bright open-plan aesthetic fit for a growing family. The client employed Cradle to project manage the job, which included developing a master plan for the modern architecture and interior design of the project. Cradle worked closely with AIM Building Contractors on the execution of the refurbishment, as well as Graeme Nash from Optima Joinery and Frances Wellham Design for some of the furniture finishes.
The staged refurbishment required the expansion of several areas in the home. By improving the residential ceiling design in the living and dining room areas, we were able to increase the flow of light and expand the space. A focal point of the home design, the entertaining hub features a beautiful wine bar with elegant brass edging and handles made from Mother of Pearl, a recurring theme of the residential design.
Following high end kitchen design trends, Cradle developed a cutting edge kitchen design that harmonized with the home's new aesthetic. The kitchen was identified as key, so a range of cooking products by Gaggenau were specified for the project. Complementing the modern architecture and design of this home, Corian bench tops were chosen to provide a beautiful and durable surface, which also allowed a brass edge detail to be securely inserted into the bench top. This integrated well with the surrounding tiles, caesar stone and joinery.
High-end finishes are a defining factor of this luxury residential house design. As such, the client wanted to create a statement using some of the key materials. Mutino tiling on the kitchen island and in living area niches achieved the desired look in these areas. Lighting also plays an important role throughout the space and was used to highlight the materials and the large ceiling voids. Lighting effects were achieved with the addition of concealed LED lights, recessed LED down lights and a striking black linear up/down LED profile.
The modern architecture and refurbishment of this beachside home also includes a new relocated laundry, powder room, study room and en-suite for the downstairs bedrooms.
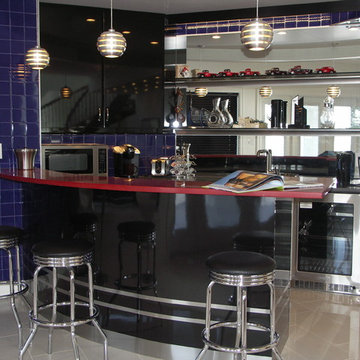
Cabinetry: DeWils Custom Cabinetry
Doorstyle: Lacerta
Material: Thermofoil - Black high gloss
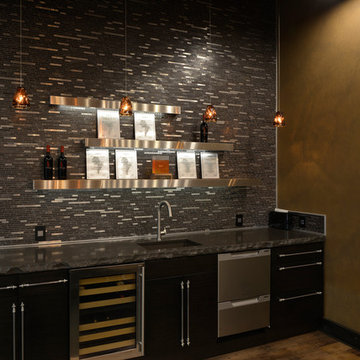
Contemporary bar and wine tasting room.
Designer: Melissa Brewer of MB Designs, Yakima, WA
Cabinets and Photo by Ron Olson of Yakima Valley Cabinets
Home Bar Design Ideas with Black Cabinets and Solid Surface Benchtops
2
