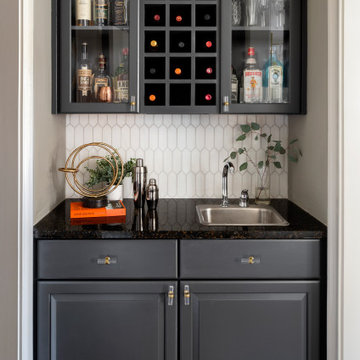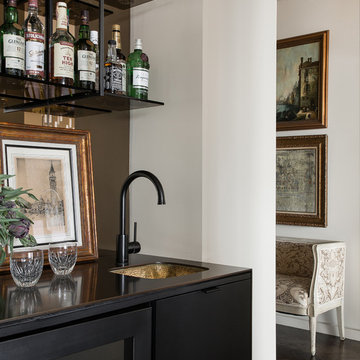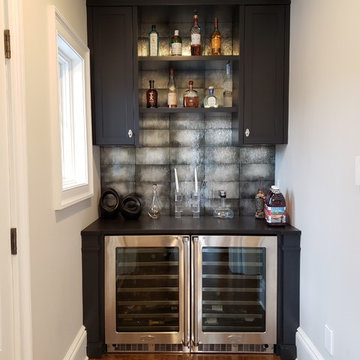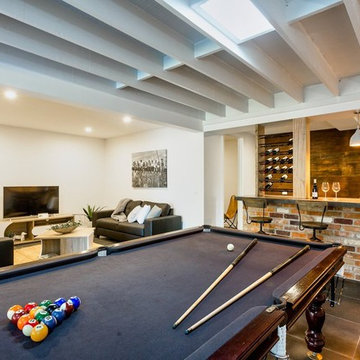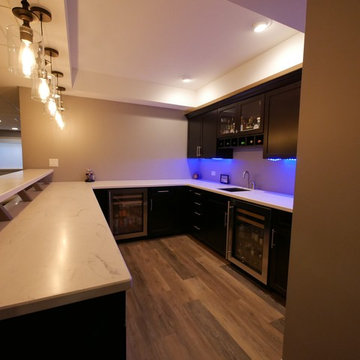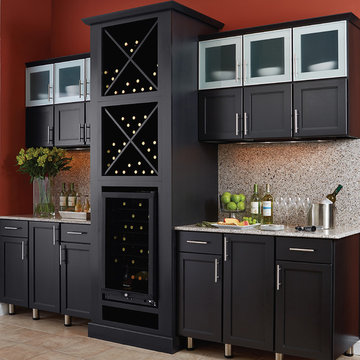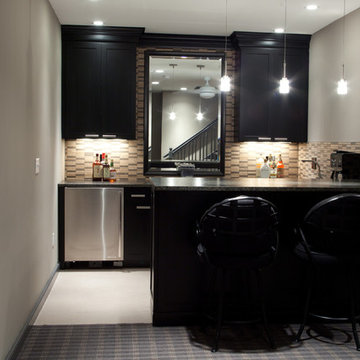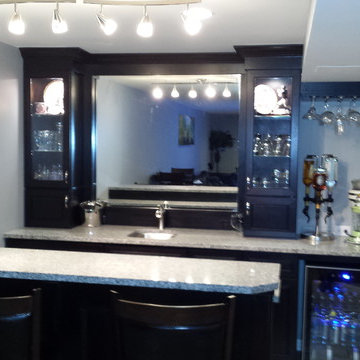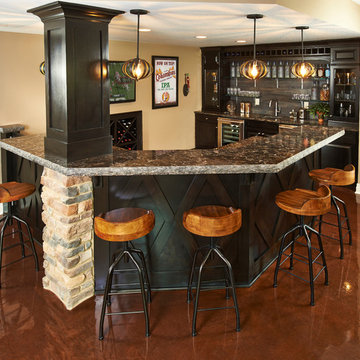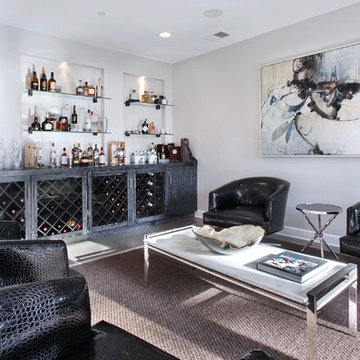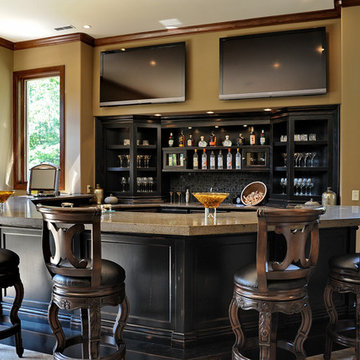Home Bar Design Ideas with Black Cabinets
Refine by:
Budget
Sort by:Popular Today
121 - 140 of 2,634 photos
Item 1 of 2
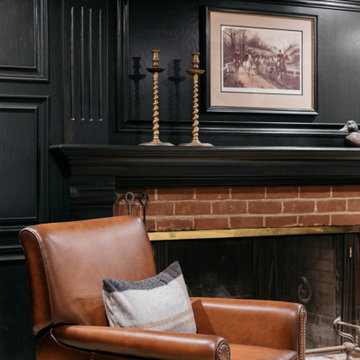
We gave this man cave in San Marino a moody masculine look with plaid fabric walls, ebony-stained woodwork, and brass accents.
---
Project designed by Courtney Thomas Design in La Cañada. Serving Pasadena, Glendale, Monrovia, San Marino, Sierra Madre, South Pasadena, and Altadena.
For more about Courtney Thomas Design, click here: https://www.courtneythomasdesign.com/
To learn more about this project, click here:
https://www.courtneythomasdesign.com/portfolio/basement-bar-san-marino/
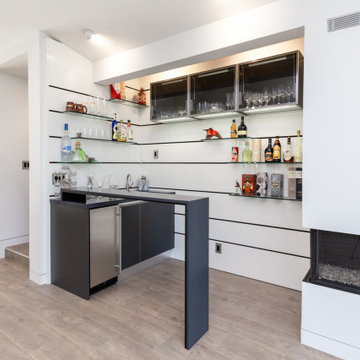
Custom wine storage. Bar with white lacquered glossy back panels and grey glossy vertical opening cabinets with integrated LED lights.
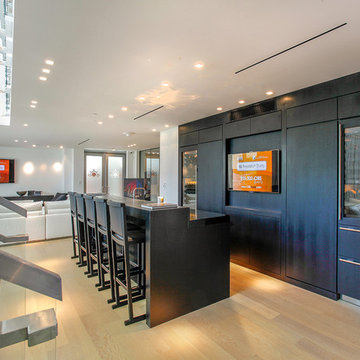
A room custom-made to entertain with effortless style. Room features lighting shades from Lutron Electronics, Savant temperature control, Sonance speakers and a Samsung USA TV.
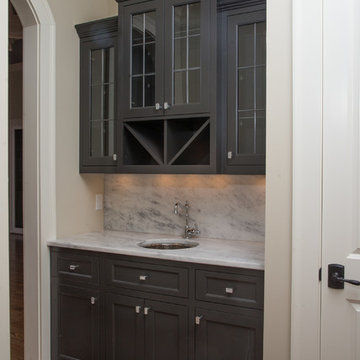
Trim Color: SW 6385 Dover White; Wall Color: SW 6148 Wool Skein; Cabinet Color: SW 6991 Black Magic; Cabinet Hardware: Top Knobs TK205 Tower Bridge, Polished Chrome; Sink: Elkay SCF16FBSH The Mystic Stainless Steel Sink, Hammered Mirror; Faucet: Danze D151557 Opulence Faucet, Chrome; Countertop & Backsplash: Mont Blanc Quartzite
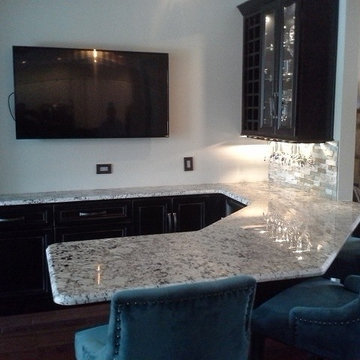
All wood cabinets, glass doors, under cabinet lighting, stacked stone backsplash and top legs

The new construction luxury home was designed by our Carmel design-build studio with the concept of 'hygge' in mind – crafting a soothing environment that exudes warmth, contentment, and coziness without being overly ornate or cluttered. Inspired by Scandinavian style, the design incorporates clean lines and minimal decoration, set against soaring ceilings and walls of windows. These features are all enhanced by warm finishes, tactile textures, statement light fixtures, and carefully selected art pieces.
In the living room, a bold statement wall was incorporated, making use of the 4-sided, 2-story fireplace chase, which was enveloped in large format marble tile. Each bedroom was crafted to reflect a unique character, featuring elegant wallpapers, decor, and luxurious furnishings. The primary bathroom was characterized by dark enveloping walls and floors, accentuated by teak, and included a walk-through dual shower, overhead rain showers, and a natural stone soaking tub.
An open-concept kitchen was fitted, boasting state-of-the-art features and statement-making lighting. Adding an extra touch of sophistication, a beautiful basement space was conceived, housing an exquisite home bar and a comfortable lounge area.
---Project completed by Wendy Langston's Everything Home interior design firm, which serves Carmel, Zionsville, Fishers, Westfield, Noblesville, and Indianapolis.
For more about Everything Home, see here: https://everythinghomedesigns.com/
To learn more about this project, see here:
https://everythinghomedesigns.com/portfolio/modern-scandinavian-luxury-home-westfield/
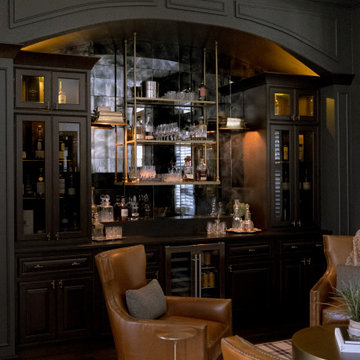
There is no dreamier parlor room than this one. The antique mirrored backsplash, the checkered rug, the unique brass hardware, the whiskey towers, and hanging display shelf, all add such a distinct touch to this space.
Home Bar Design Ideas with Black Cabinets
7

