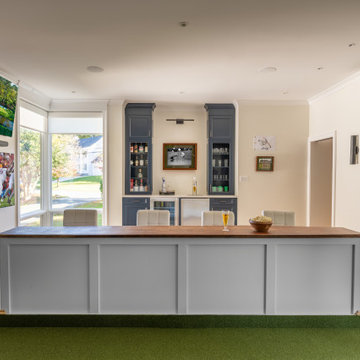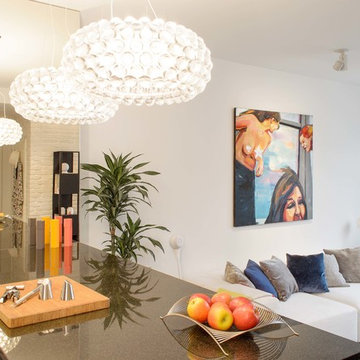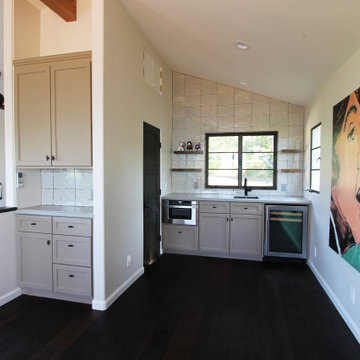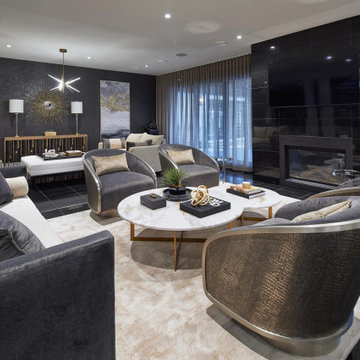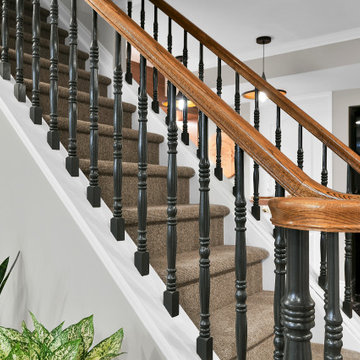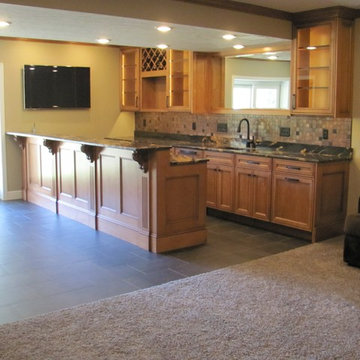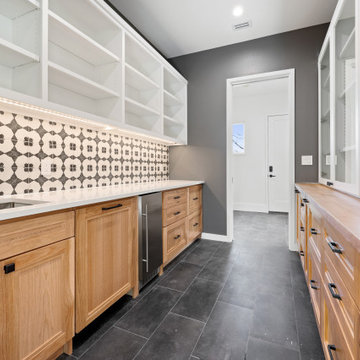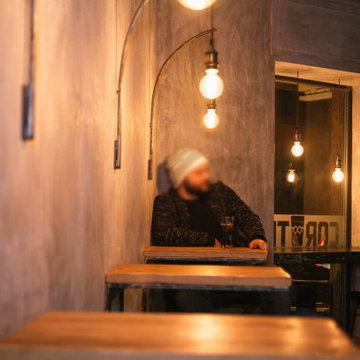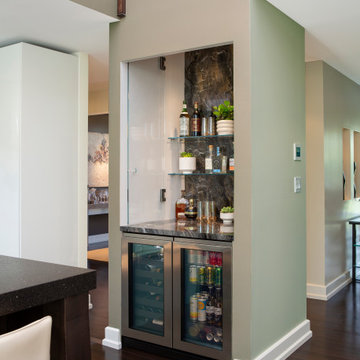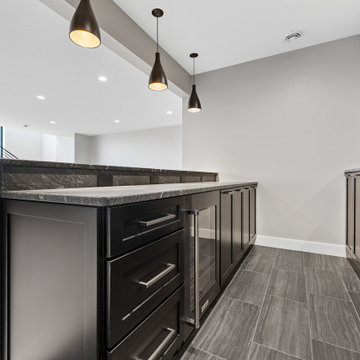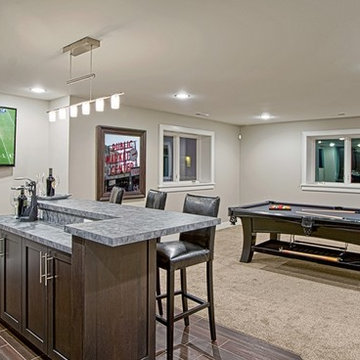Home Bar Design Ideas with Black Floor and Green Floor
Refine by:
Budget
Sort by:Popular Today
201 - 220 of 320 photos
Item 1 of 3
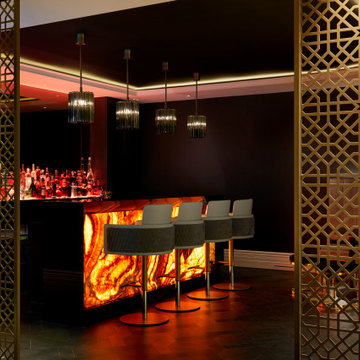
This image captures the exquisite bespoke bar area in the luxury residence, featuring a stunning display of lit stone that adds a touch of glamour and sophistication to the space. The bar is meticulously crafted with attention to detail, boasting sleek lines and modern design elements that create a stylish focal point for entertaining guests. The illuminated stone backdrop enhances the ambiance, casting a warm and inviting glow that complements the luxurious atmosphere of the room.
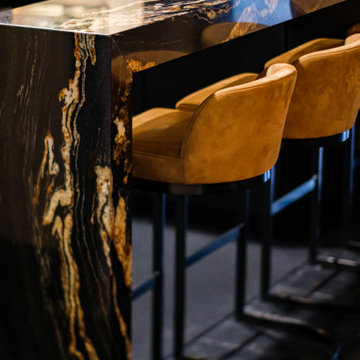
A contemporary wet bar is an absolute stunner in this sitting room. Black flat panel cabinetry blends into the flooring, while the front stone waterfall edge in Black Taurus is a WOW factor, complimented by the solid brass hanging shelves, brass hardware and faucet. The backsplash is an antique mirror for a moody vibe that fits this room perfectly.
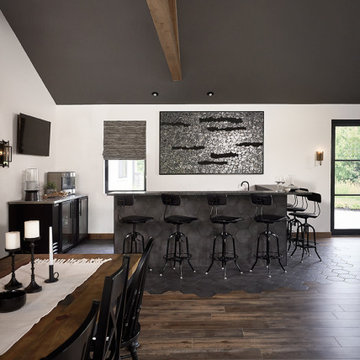
Enjoy good eats, drinks at the open bar while conversating with friends close by in other areas of this expansive Gathering Room.
View the Bar TV, the large TV over the fireplace, and the custom wall art panel by Diane Hasso.
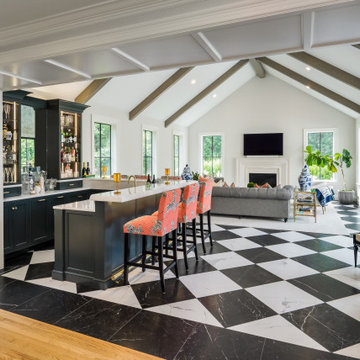
This great room addition is the perfect entertainment spot. An expansive home bar with seating for 6. A family room for socializing and friends. To the right, two set of french doors lead to a large patio for outdoor dining. Photography by Aaron Usher III. Instagram: @redhousedesignbuild
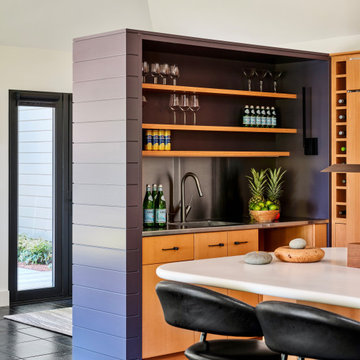
• the kitchen/sunroom dining area were reconfigured. A wall was removed between the sunroom and kitchen to create a more open floor plan. The space now consists of a living room/kitchen/dining/sitting area.
• this new wall was designed to accommodate a second sink, open shelves to display barware and to create a divide between the kitchen and the terrace entry
• the kitchen was cavernous. Adding the new wall and a fabric paneled drop ceiling created a more comfortable, welcoming space with much better acoustics
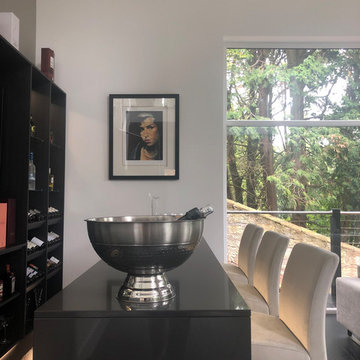
This home bar was designed for a new house being built. The work top is Ural Grey Quartz and the shelves and carcass is Anthracite Mountain Larch and glass. This looks great with the mirrored backs, LED lighting and customers choice of bar stools.
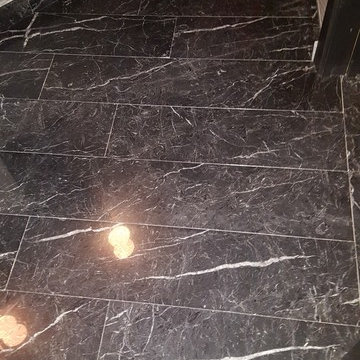
Lo studio di progettazione con il quale abbiamo collaborato ci ha richiesto la riqualificazione del bagno esistente, la realizzazione della parte rontale del bancone del bar esistente e la realizzazione di nuovi tavoli per il locale. Materiale scelto dalla committenza Nero Marquinia (marmo) sp. 2 cm lucido
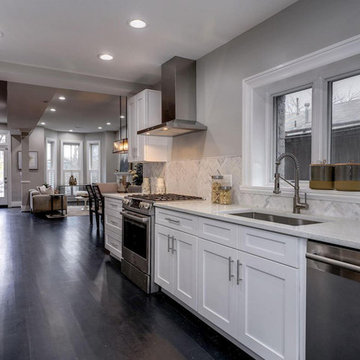
An open space that connects a beautiful living room and a well designed kitchen that has plenty of storage.
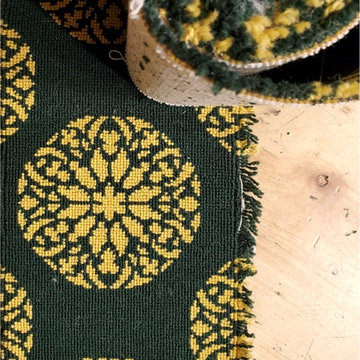
Just in time for the Tokyo 2021 Olympics, we have our Back Room updated with GOLD MEDALLION featuring a background in a field of deep green. The medallion stands strong like a stain glass window (or a gold medal!) shining through. To scroll through our Back Room, click the link!
Home Bar Design Ideas with Black Floor and Green Floor
11
