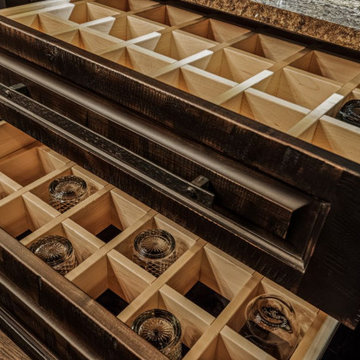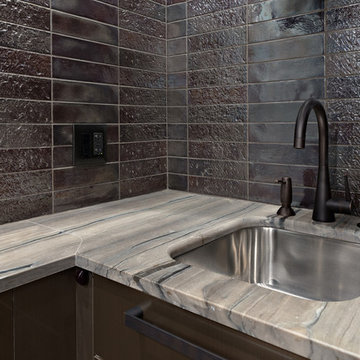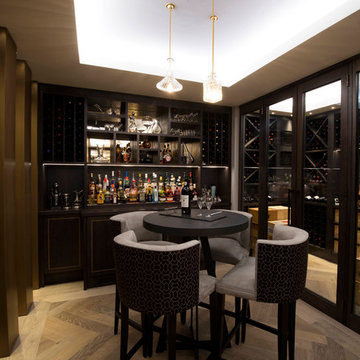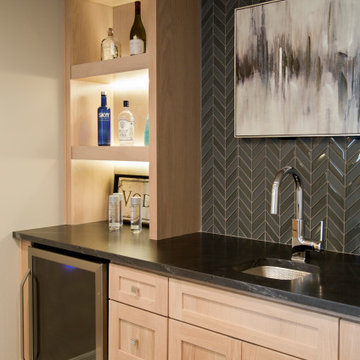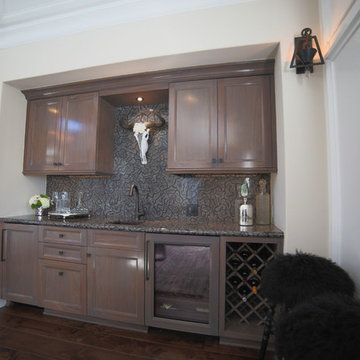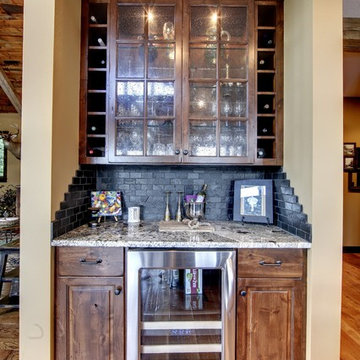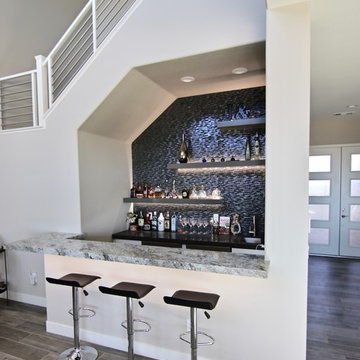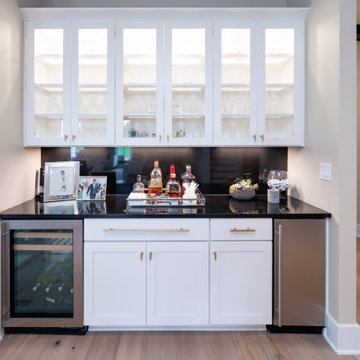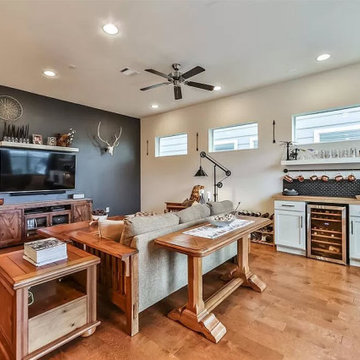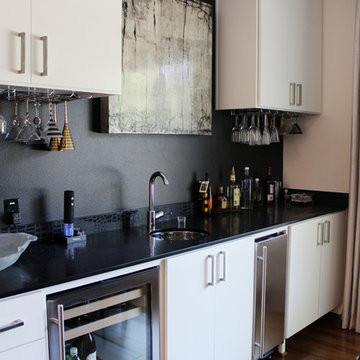Home Bar Design Ideas with Black Splashback and Brown Floor
Refine by:
Budget
Sort by:Popular Today
101 - 120 of 310 photos
Item 1 of 3
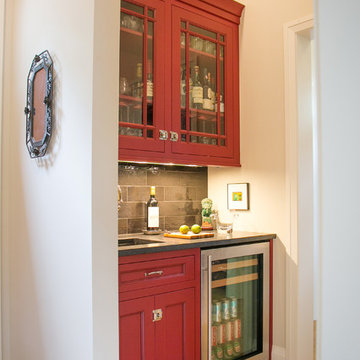
This craftsman lake home incorporates modern amenities and cherished family heirlooms. Many light fixtures and furniture pieces were acquired over generations and very thoughtfully designed into the new home. The open concept layout of this home makes entertaining guests a dream.
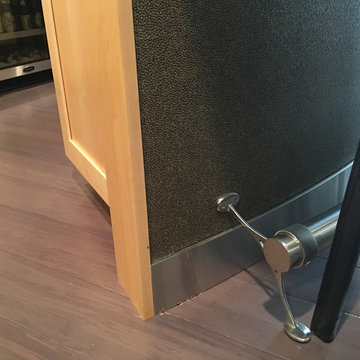
Here is a modern style bar fully equipped with a sink, mini fridge and an ice maker. This space includes solid Maple cabinets with granite tops and solid maple free floating shelves. The custom shelves have LED lighting built in to the front edge to provide accent lighting behind the bar. The main bar has a curved wall with a curved top. The bar also features stainless steel uprights and base trim along with a custom curved footrail.
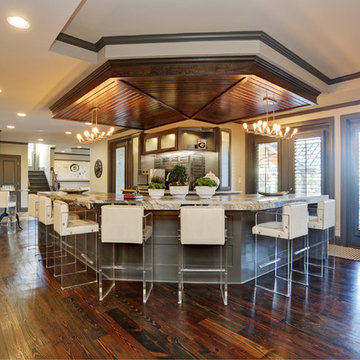
Transitional Bar... Reclaimed Wood Floor
Interior Design by Caprice Cannon Interiors
Face Book at Caprice Cannon Interiors
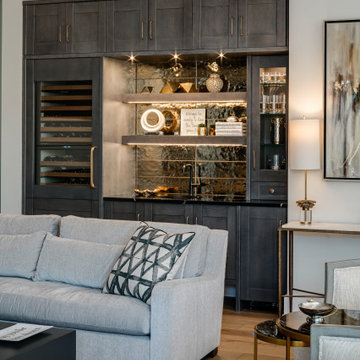
"This beautiful design started with a clean open slate and lots of design opportunities. The homeowner was looking for a large oversized spacious kitchen designed for easy meal prep for multiple cooks and room for entertaining a large oversized family.
The architect’s plans had a single island with large windows on both main walls. The one window overlooked the unattractive side of a neighbor’s house while the other was not large enough to see the beautiful large back yard. The kitchen entry location made the mudroom extremely small and left only a few design options for the kitchen layout. The almost 14’ high ceilings also gave lots of opportunities for a unique design, but care had to be taken to still make the space feel warm and cozy.
After drawing four design options, one was chosen that relocated the entry from the mudroom, making the mudroom a lot more accessible. A prep island across from the range and an entertaining island were included. The entertaining island included a beverage refrigerator for guests to congregate around and to help them stay out of the kitchen work areas. The small island appeared to be floating on legs and incorporates a sink and single dishwasher drawer for easy clean up of pots and pans.
The end result was a stunning spacious room for this large extended family to enjoy."
- Drury Design
Features cabinetry from Rutt
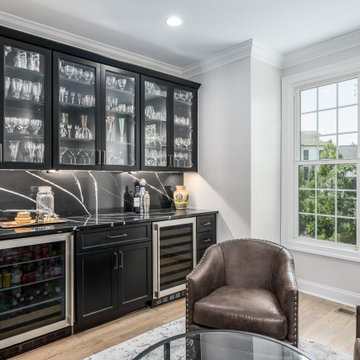
Dramatic bar area with black cabinets, black quartz countertop, lighted upper cabinets, beverage center, wine fridge and seating area
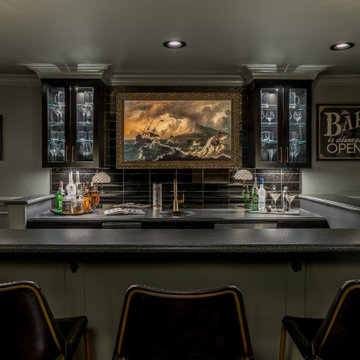
The Ginesi Speakeasy is the ideal at-home entertaining space. A two-story extension right off this home's kitchen creates a warm and inviting space for family gatherings and friendly late nights.
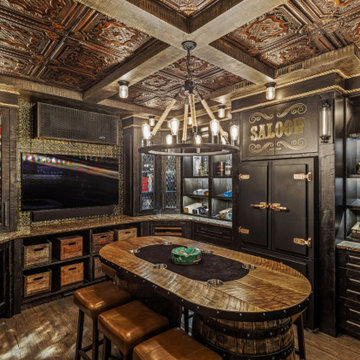
Rocky Mountain Saloon Cellar - featuring American tin ceiling and back splash, hand torched, distressed cabinetry, custom glass panel door inserts, wifi controlled, cedar lined humidor, vintage American antique beer crates, solid, wrought-iron cabinet pulls, big chill black & and gold fridge, live edge granite countertops, custom made Kentucky whiskey barrel poker table, authentic steer horns - all concealed behind a hidden door, remote controlled, door.
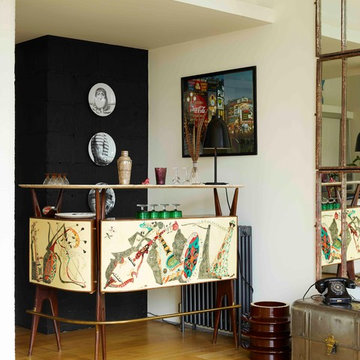
A jaunty 1950's cocktail bar sits beneath the ceiling canopy detail, and adjacent to some antique mirrored Crittall windows.
Photographer: Rachael Smith
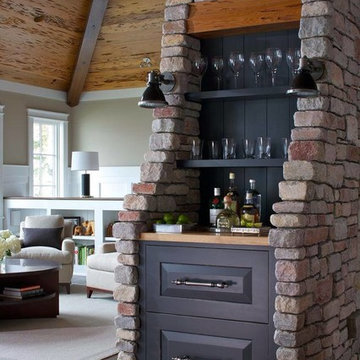
This unique small space called for a fun feature! Recessed Subzero Beverage Refrigerator into the fireplace. The graphite painted backsplash on the shelves blends perfectly into the decor!
Home Bar Design Ideas with Black Splashback and Brown Floor
6
