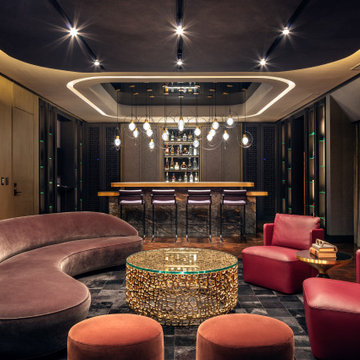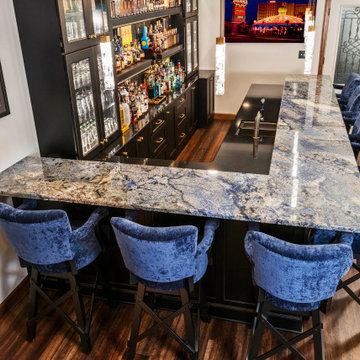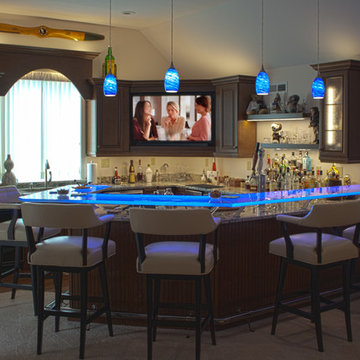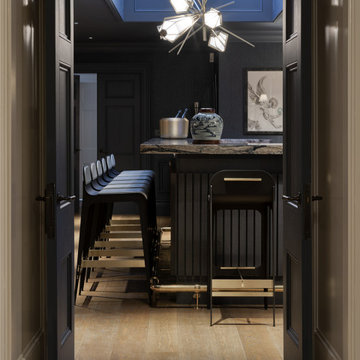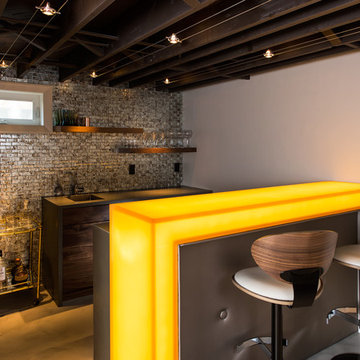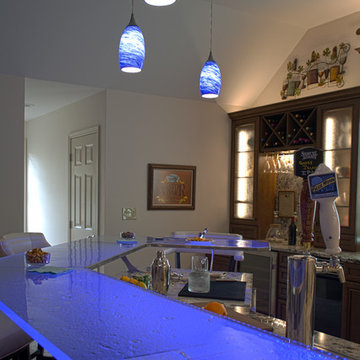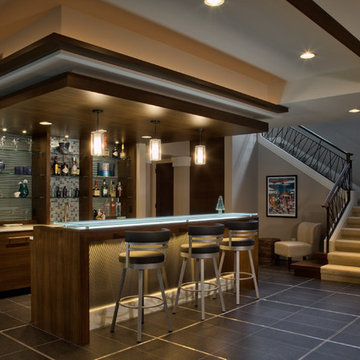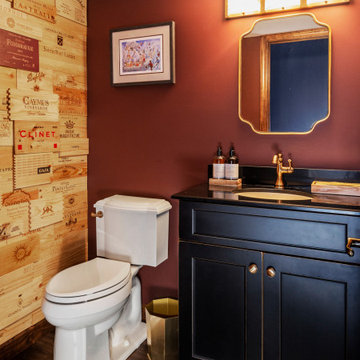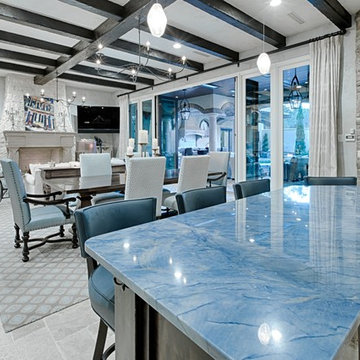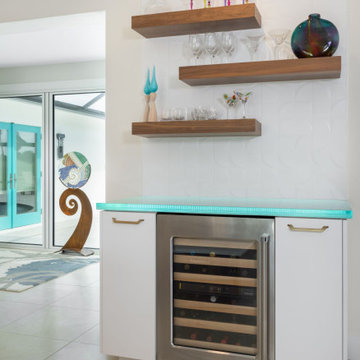Home Bar Design Ideas with Blue Benchtop and Yellow Benchtop
Refine by:
Budget
Sort by:Popular Today
41 - 60 of 244 photos
Item 1 of 3

Northern Michigan summers are best spent on the water. The family can now soak up the best time of the year in their wholly remodeled home on the shore of Lake Charlevoix.
This beachfront infinity retreat offers unobstructed waterfront views from the living room thanks to a luxurious nano door. The wall of glass panes opens end to end to expose the glistening lake and an entrance to the porch. There, you are greeted by a stunning infinity edge pool, an outdoor kitchen, and award-winning landscaping completed by Drost Landscape.
Inside, the home showcases Birchwood craftsmanship throughout. Our family of skilled carpenters built custom tongue and groove siding to adorn the walls. The one of a kind details don’t stop there. The basement displays a nine-foot fireplace designed and built specifically for the home to keep the family warm on chilly Northern Michigan evenings. They can curl up in front of the fire with a warm beverage from their wet bar. The bar features a jaw-dropping blue and tan marble countertop and backsplash. / Photo credit: Phoenix Photographic

AFTER: BAR | We completely redesigned the bar structure by opening it up. It was previously closed on one side so we wanted to be able to walk through to the living room. We created a floor to ceiling split vase accent wall behind the bar to give the room some texture and break up the white walls. We carried over the tile from the entry to the bar and used hand stamped carrara marble to line the front of the bar and used a smoky blue glass for the bar counters. | Renovations + Design by Blackband Design | Photography by Tessa Neustadt

Dark wood bar mirrors the kitchen with the satin brass hardware, plumbing and sink. The hexagonal, geometric tile give a handsome finish to the gentleman's bar. Wine cooler and under counter pull out drawers for the liquor keep the top from clutter.
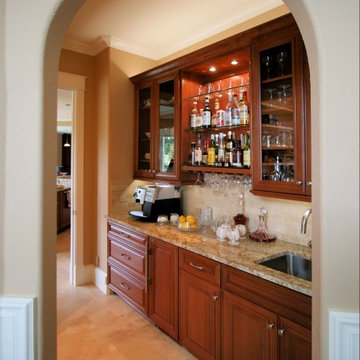
Remodeled butler's pantry adjacent to kitchen and dining room. Custom cabinets, integrated ice maker. Inspired Imagery Photography
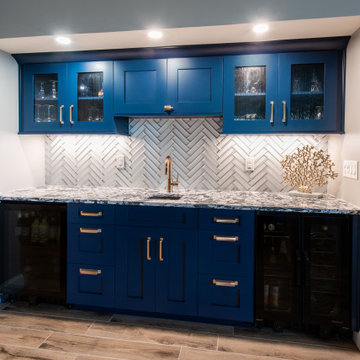
Cabinets: Kemp Cabinetry, Shaker style in a Maple custom color 0846-1690.
Glass Cabinets: Waterglass. Hardware: Top Knobs, Barrington Channing Cup Pulls and Pulls in Honey Bronze.
Backsplash: Soho Studio, Reflection Arctic Glam Superwhite Frosted Glass with Inverted Beveled Mirror in a herringbone pattern.
Grout: Tec, Silverado. Countertops: Cambria quartz in Mayfair with an eased edge.
Sink: Blanco Diamond Metallic Gray Silgranit Undermount Sink.
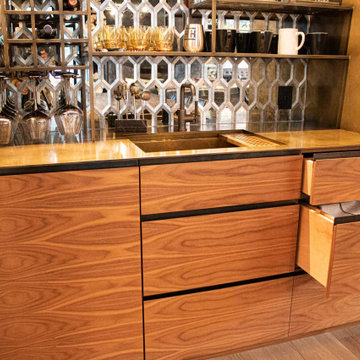
The Ross Peak Wet Bar is an extension of the Ross Peak Kitchen, continuing the walnut cabinetry, while adding unique elements. The elongated hexagonal etched mirror provides a sophistication, with integrated lighting to add a warm illumination to the wet bar. The custom shelving is made of perforated stainless steel and is trimmed in brass, with added details including a wine rack and wine glass storage. The Bar countertop and cabinet lining is made of brass, finished in Teton Brass. Cabinets are made in a grain-matched walnut veneer with stainless steel recessed shadow pulls. Custom pocket door reveals a built-in coffee maker. Cabinetry also features a built-in wine fridge, trash pullout, and lift away upper doors for plenty of storage.

Custom hand made and hand-carved transitional residential bar. Luxury black and blue design, gray bar stools.
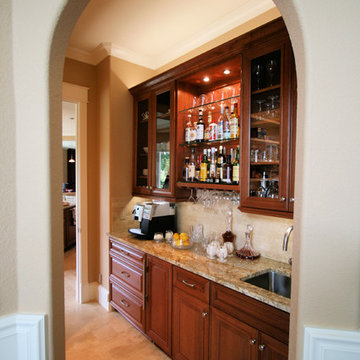
The updated butler's pantry blends with the kitchen. Custom cherry cabinets feature glass inserts in the upper doors, and there's an open cabinet for liquor. The countertop has the same granite as the kitchen, and travertine tiles were used for the backsplash. There's an integrated ice maker and a built-in espresso machine. LED strip lights were used above and under the wall cabinets. LED puck lights enhance the liquor storage.
Home Bar Design Ideas with Blue Benchtop and Yellow Benchtop
3
