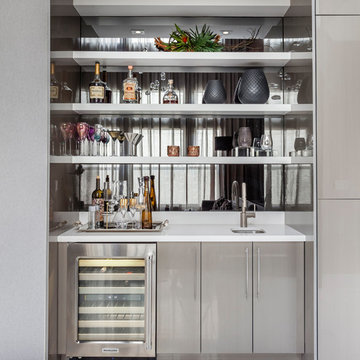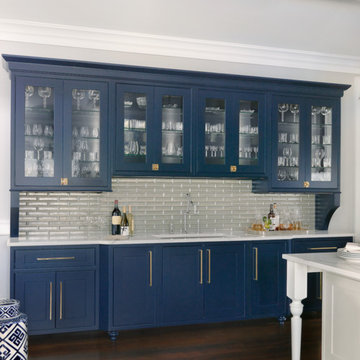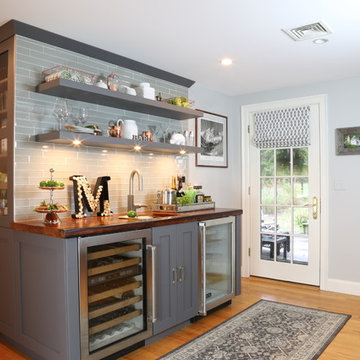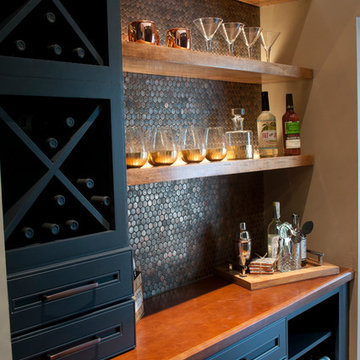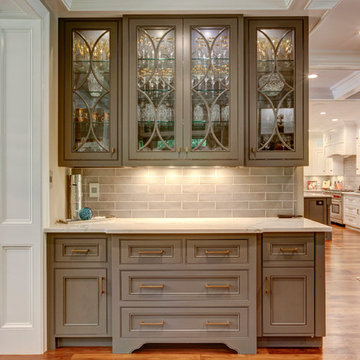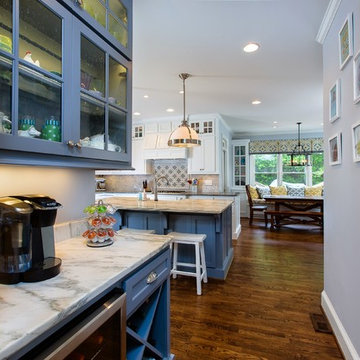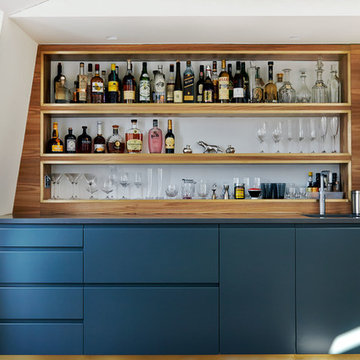Home Bar Design Ideas with Blue Cabinets and Grey Cabinets
Refine by:
Budget
Sort by:Popular Today
61 - 80 of 5,085 photos
Item 1 of 3
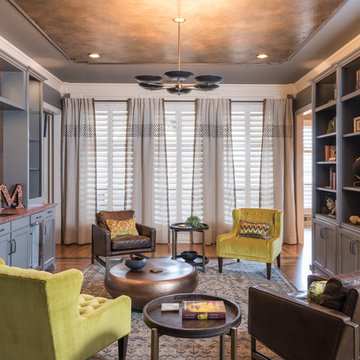
Turned an empty, unused formal living room into a hip bourbon bar and library lounge for a couple who relocated to DFW from Louisville, KY. They wanted a place they could entertain friends or just hang out and relax with a cocktail or a good book. We added the wet bar and library shelves, and kept things modern and warm, with a wink to the prohibition era. The formerly deserted room is now their favorite spot.
Photos by Michael Hunter Photography

Metropolis Textured Melamine door style in Argent Oak Vertical finish. Designed by Danielle Melchione, CKD of Reico Kitchen & Bath. Photographed by BTW Images LLC.

A wonderfully useful bar/butler's pantry between the kitchen and dining room is created with rich gray painted cabinets and a marble counter top.

New custom bar and wine cellar! Shiplap around the island and in the wine cellar, wallpaper backsplash, quartz countertops and RH pendants!

The homeowner felt closed-in with a small entry to the kitchen which blocked off all visual and audio connections to the rest of the first floor. The small and unimportant entry to the kitchen created a bottleneck of circulation between rooms. Our goal was to create an open connection between 1st floor rooms, make the kitchen a focal point and improve general circulation.
We removed the major wall between the kitchen & dining room to open up the site lines and expose the full extent of the first floor. We created a new cased opening that framed the kitchen and made the rear Palladian style windows a focal point. White cabinetry was used to keep the kitchen bright and a sharp contrast against the wood floors and exposed brick. We painted the exposed wood beams white to highlight the hand-hewn character.
The open kitchen has created a social connection throughout the entire first floor. The communal effect brings this family of four closer together for all occasions. The island table has become the hearth where the family begins and ends there day. It's the perfect room for breaking bread in the most casual and communal way.

One of our favorite 2016 projects, this standard builder grade home got a truly custom look after bringing in our design team to help with original built-in designs for the bar and media cabinet. Changing up the standard light fixtures made a big POP and of course all the finishing details in the rugs, window treatments, artwork, furniture and accessories made this house feel like Home.
If you're looking for a current, chic and elegant home to call your own please give us a call!

Concealed behind this elegant storage unit is everything you need to host the perfect party! It houses everything from liquor, different types of glass, and small items like wine charms, napkins, corkscrews, etc. The under counter beverage cooler from Sub Zero is a great way to keep various beverages at hand! You can even store snacks and juice boxes for kids so they aren’t under foot after school! Follow us and check out our website's gallery to see the rest of this project and others!
Third Shift Photography

This Butler's Pantry features chestnut counters and built-in racks for plates and wine glasses.
Robert Benson Photography
Home Bar Design Ideas with Blue Cabinets and Grey Cabinets
4
