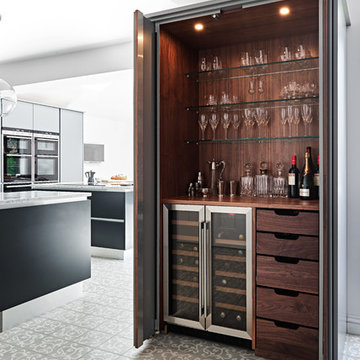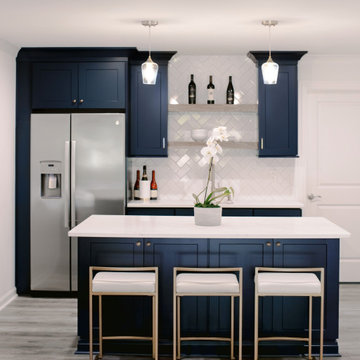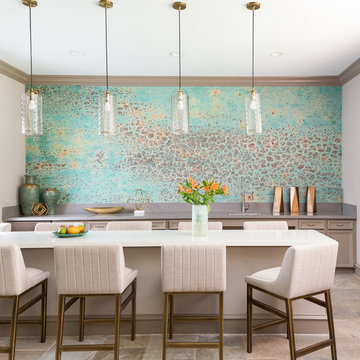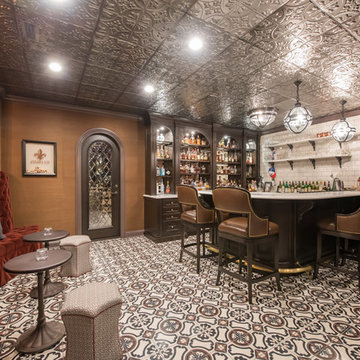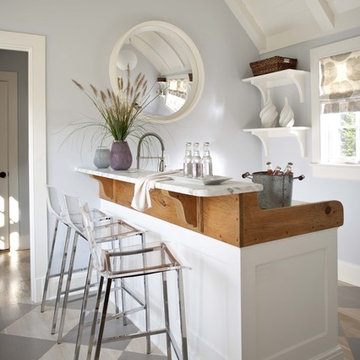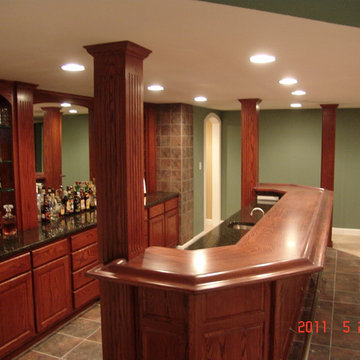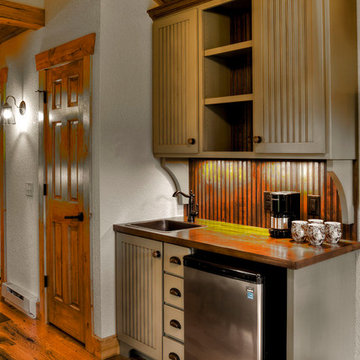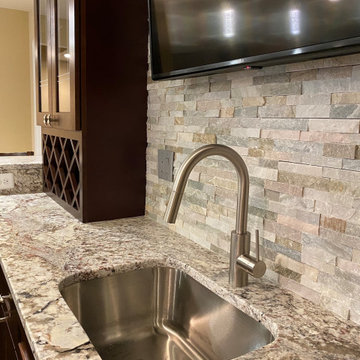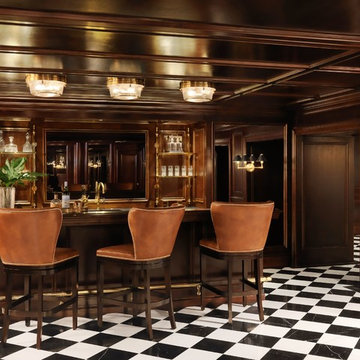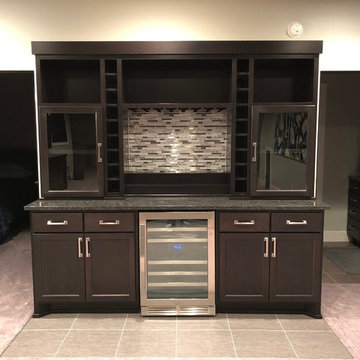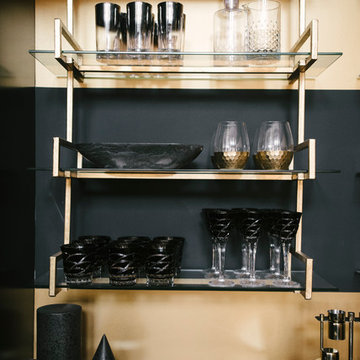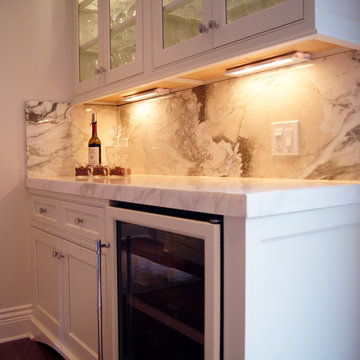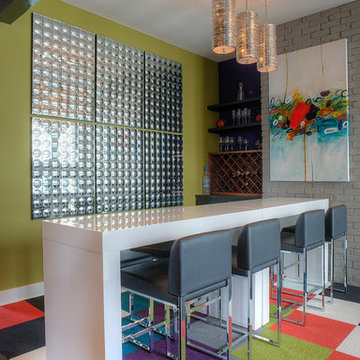Home Bar Design Ideas with Blue Floor and Multi-Coloured Floor
Refine by:
Budget
Sort by:Popular Today
101 - 120 of 699 photos
Item 1 of 3
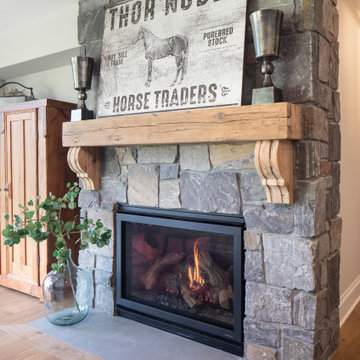
This lovely custom-built home is surrounded by wild prairie and horse pastures. ORIJIN STONE Premium Bluestone Blue Select is used throughout the home; from the front porch & step treads, as a custom fireplace surround, throughout the lower level including the wine cellar, and on the back patio.
LANDSCAPE DESIGN & INSTALL: Original Rock Designs
TILE INSTALL: Uzzell Tile, Inc.
BUILDER: Gordon James
PHOTOGRAPHY: Landmark Photography
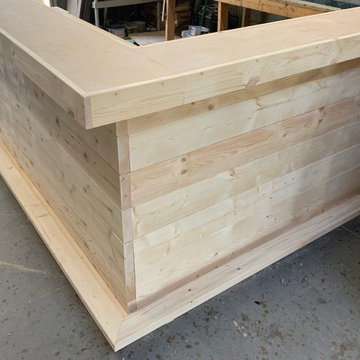
Custom home bar with poplar lumber and several coats of a wood polishing wax, with additional wainscoting, and under cabinet lighting.

A unique home bar design with dark cabinetry and an extra-thick bar top with the illusion of being suspended. Wood look tile is installed on the floor and in the backsplash area. Design and materials from Village Home Stores for Hazelwood Homes.
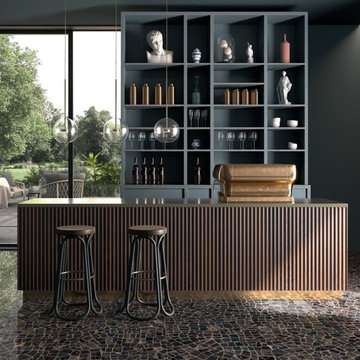
ROME MARBLE EFFECT FLOOR AND WALL PORCELAIN STONEWARE TILES IN DARK COLLAGE.
Rome creates a legacy in its own right. A marble-effect tile with prestigious quality that can emote the noble architecture of great Italian cities of times past, or cool, modernist Italian style.
A series of polished marbles, whose shine and colour variation create iconic interior spaces drawn from across the Italian landscape.
The industry standard is to include an extra 10% allowance for ‘wastage’.
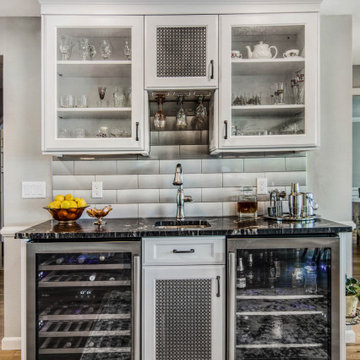
This was an outdated kitchen that lacked function. It was an U-shape with a small island and the refrigerator was out of the kitchen. We duplicated the beam in the family room when we opened the kitchen. Because the home is on the water, with lots of windows we decided to get a brushed finish on the granite to minimize glare. Another feature in this kitchen is the under cabinet and toekick lighting for safety, since the kitchen footprint was dramatically changed. Added a bar area with an undermount sink and dual temperature, lockable wine cooler. We added a 12 foot center opening slider in the family room and extended the deck.
Home Bar Design Ideas with Blue Floor and Multi-Coloured Floor
6
