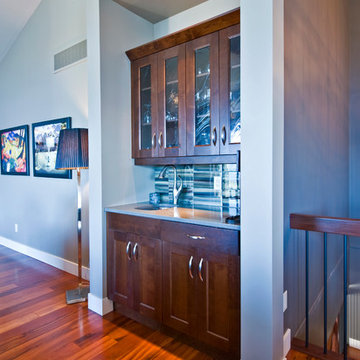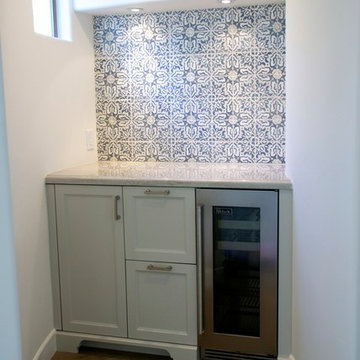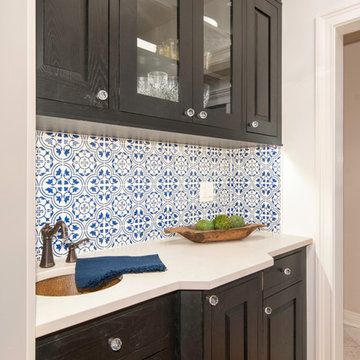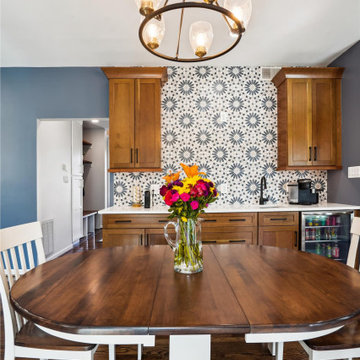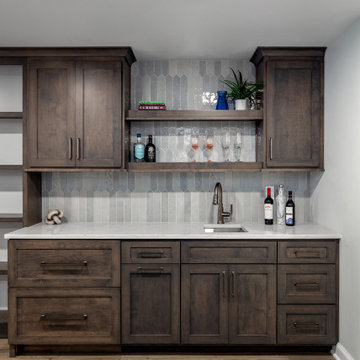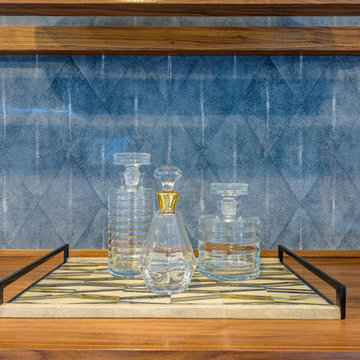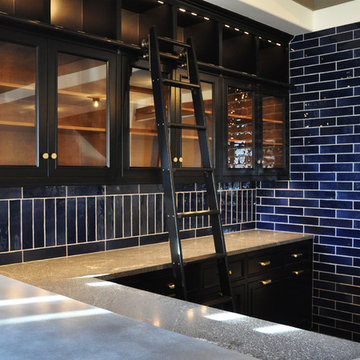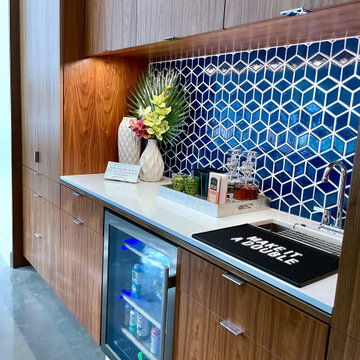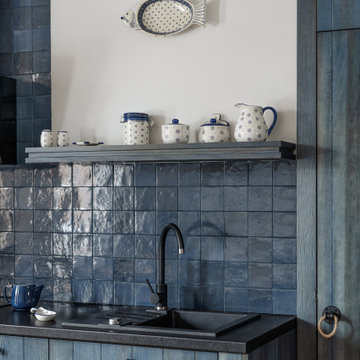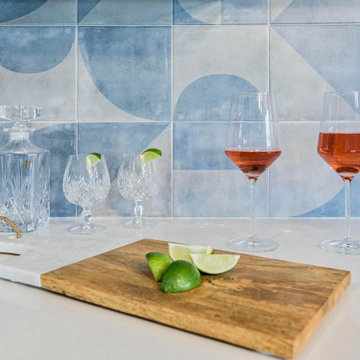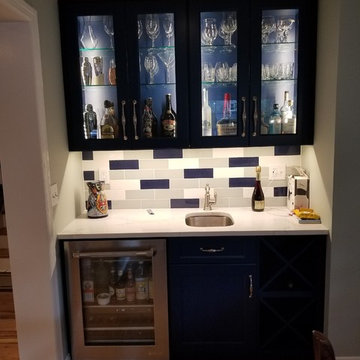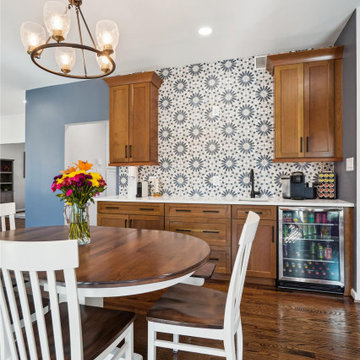Home Bar Design Ideas with Blue Splashback and Ceramic Splashback
Refine by:
Budget
Sort by:Popular Today
61 - 80 of 112 photos
Item 1 of 3
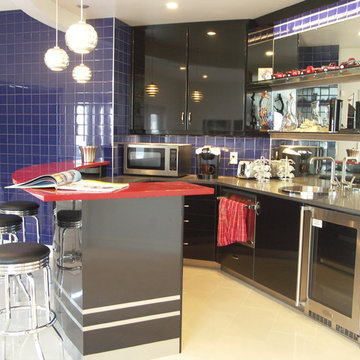
Cabinetry: DeWils Custom Cabinetry
Doorstyle: Lacerta
Material: Thermofoil - Black high gloss
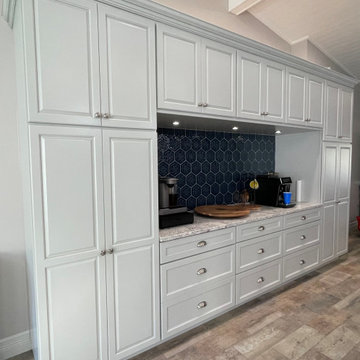
Schrock Entra Cabinetry;
Dry Bar - Entra - Painted Hardwrood Belton Door style, Icy Avalanche
Cambria Quartz - Summerhill Countertops
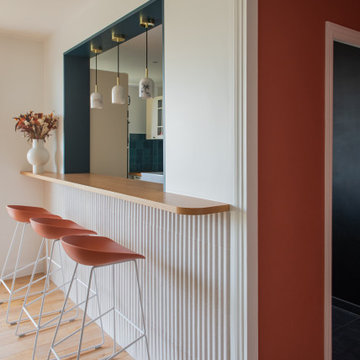
Afin de lier la cuisine et le séjour nous avons agrandit la passe plat pour créer un bar. Les tabourets rappellent la couleur de l'entrée et mettent en valeur la faïence relief choisie pour sublime l'espace. La faience permet également de ne pas abimer le mur. En arrière plan la cuisine étant propre les clients souhaitaient la conserver mais y apporter leur touche personnelle, nous avons donc modifier la crédence par cette jolie faience effet zellige bleu canard. Les trois suspensions made.com viennent sublimer le bar pour des belles soirées d'hiver.
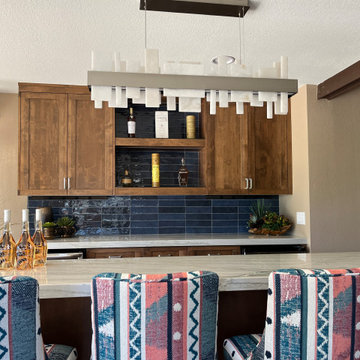
An expansive 9 foot seating area with loads of storage for all the homeowners alcohol hidden on the back side welcome friends and family to come for Happy Hour and linger into the night! Custom designed counter stools are super comfortable and are clad in Crypton fabric so no worries if red wine gets spilled.

Our mission was to completely update and transform their huge house into a cozy, welcoming and warm home of their own.
“When we moved in, it was such a novelty to live in a proper house. But it still felt like the in-law’s home,” our clients told us. “Our dream was to make it feel like our home.”
Our transformation skills were put to the test when we created the host-worthy kitchen space (complete with a barista bar!) that would double as the heart of their home and a place to make memories with their friends and family.
We upgraded and updated their dark and uninviting family room with fresh furnishings, flooring and lighting and turned those beautiful exposed beams into a feature point of the space.
The end result was a flow of modern, welcoming and authentic spaces that finally felt like home. And, yep … the invite was officially sent out!
Our clients had an eclectic style rich in history, culture and a lifetime of adventures. We wanted to highlight these stories in their home and give their memorabilia places to be seen and appreciated.
The at-home office was crafted to blend subtle elegance with a calming, casual atmosphere that would make it easy for our clients to enjoy spending time in the space (without it feeling like they were working!)
We carefully selected a pop of color as the feature wall in the primary suite and installed a gorgeous shiplap ledge wall for our clients to display their meaningful art and memorabilia.
Then, we carried the theme all the way into the ensuite to create a retreat that felt complete.
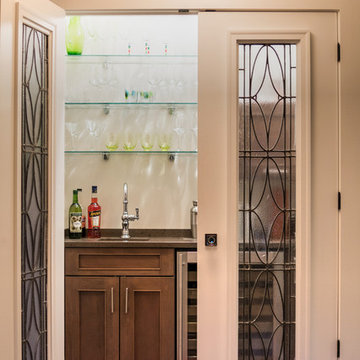
This storm grey kitchen on Cape Cod was designed by Gail of White Wood Kitchens. The cabinets are all plywood with soft close hinges made by UltraCraft Cabinetry. The doors are a Lauderdale style constructed from Red Birch with a Storm Grey stained finish. The island countertop is a Fantasy Brown granite while the perimeter of the kitchen is an Absolute Black Leathered. The wet bar has a Thunder Grey Silestone countertop. The island features shelves for cookbooks and there are many unique storage features in the kitchen and the wet bar to optimize the space and functionality of the kitchen. Builder: Barnes Custom Builders
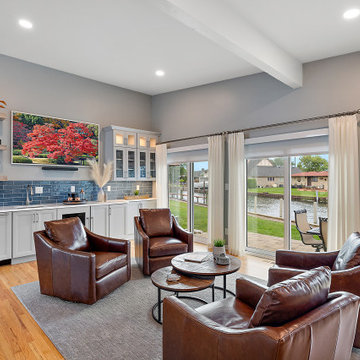
Cabinetry: Showplace Framed
Style: Sonoma w/ Matching Five Piece Drawer Headers
Finish: Kitchen Perimeter and Wet Bar in Simpli Gray; Kitchen Island in Hale Navy
Countertops: (Solid Surfaces Unlimited) Elgin Quartz
Plumbing: (Progressive Plumbing) Kitchen and Wet Bar- Blanco Precis Super/Liven/Precis 21” in Concrete; Delta Mateo Pull-Down faucet in Stainless; Bathroom – Delta Stryke in Stainless
Hardware: (Top Knobs) Ellis Cabinetry & Appliance Pulls in Brushed Satin Nickel
Tile: (Beaver Tile) Kitchen and Wet Bar– Robins Egg 3” x 12” Glossy
Flooring: (Krauseneck) Living Room Bound Rugs, Stair Runners, and Family Room Carpeting – Cedarbrook Seacliff
Drapery/Electric Roller Shades/Cushion – Mariella’s Custom Drapery
Interior Design/Furniture, Lighting & Fixture Selection: Devon Moore
Cabinetry Designer: Devon Moore
Contractor: Stonik Services
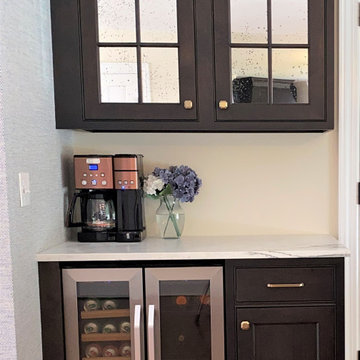
We were challenged to take a 90's angular kitchen and make it current. The dark stained oversized hood makes a bold statement that anchors the room. We maximized space by creating two islands that each offer their own workstation.
Home Bar Design Ideas with Blue Splashback and Ceramic Splashback
4
