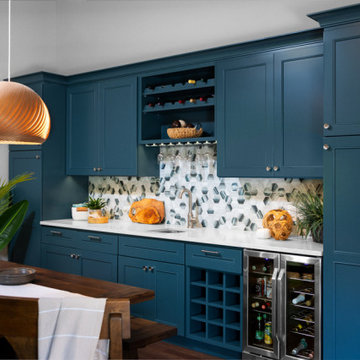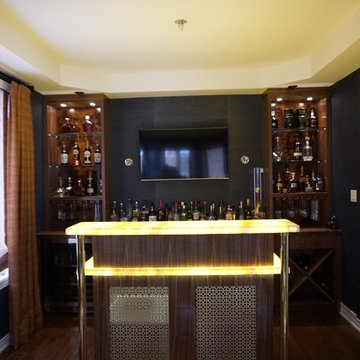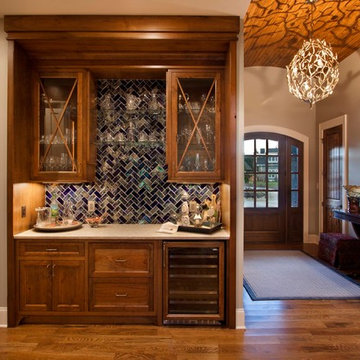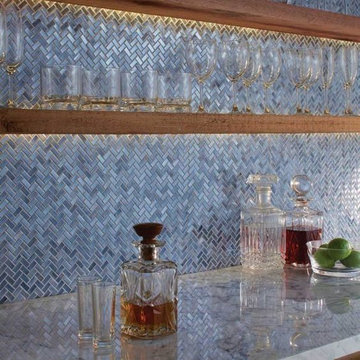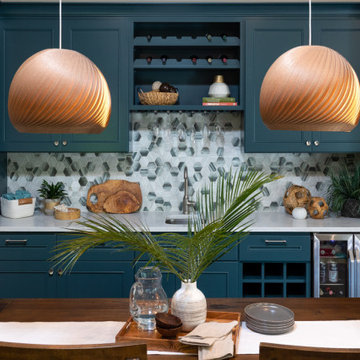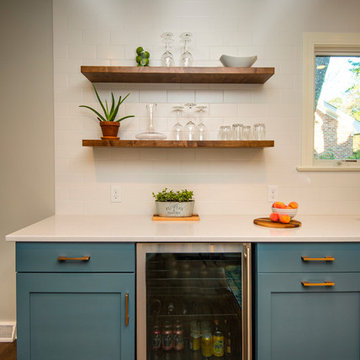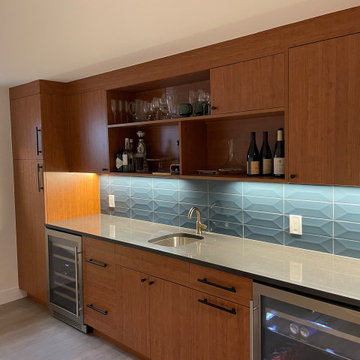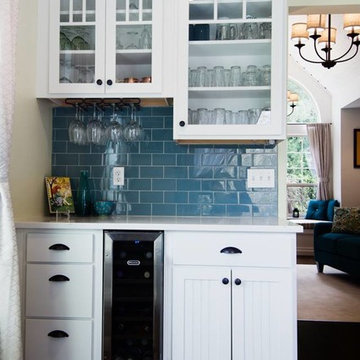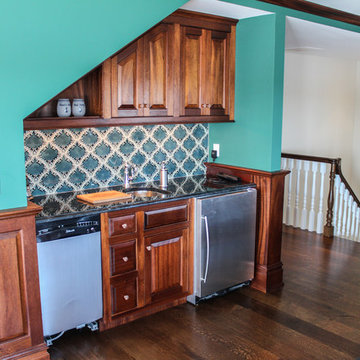Home Bar Design Ideas with Blue Splashback
Refine by:
Budget
Sort by:Popular Today
101 - 120 of 225 photos
Item 1 of 3
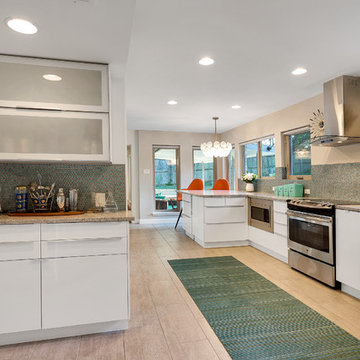
Home bar with penny round tile connects the great room / dining room area with the kitchen
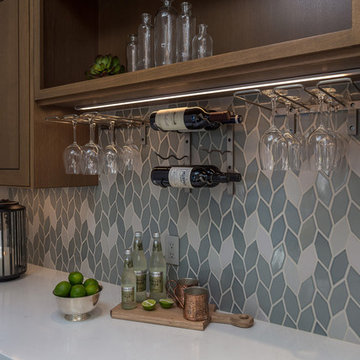
Scott DuBose Photography /Designed by Nicole Guilbert: https://www.casesanjose.com/bio/nicole-guilbert/
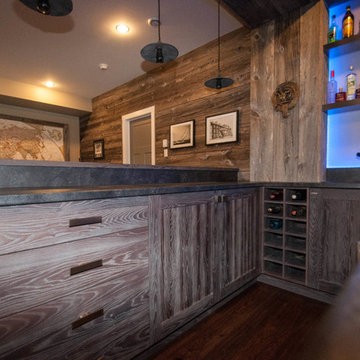
Our clients sat down with Monique Teniere from Halifax Cabinetry to discuss their vision of a western style bar they wanted for their basement entertainment area. After conversations with the clients and taking inventory of the barn board they had purchased, Monique created design drawings that would then be brought to life by the skilled craftsmen of Halifax Cabinetry.
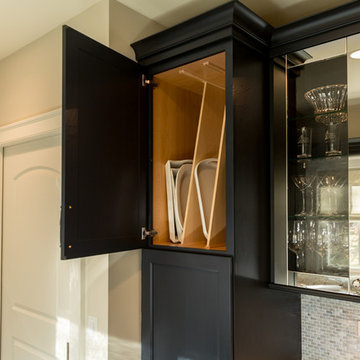
Geneva Cabinet Company, LLC., Beverage Bar and Butlers Pantry with Wood-Mode Fine Custom Cabinetry with recessed Georgetown style door in Vintage Navy finish. Display glass door cabinets are polished aluminum for a chrome look with storage of glass ware, coffee bar with deep drawers and shimmer blue mosaic backsplash.
Victoria McHugh Photography
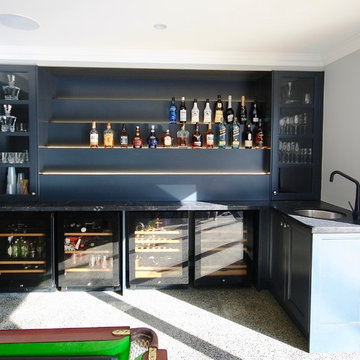
HOME BAR.
- Vintec built in fridges
- Matte black tap
- 'Vanilla Noir' Caesarstone
- Polyurethane doors
- L.E.D built in strip lighting
- Glass doors
Sheree Bounassif, Kitchens by Emanuel
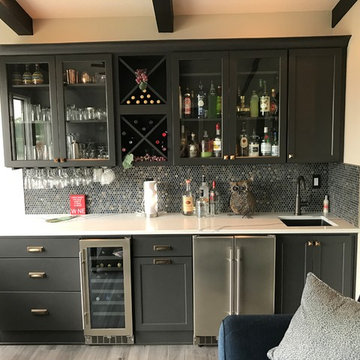
The sunroom features a wet bar designed in Starmark Cabinetry's Maple Cosmopolitan finished in Graphite. The quartz counters are from Zodiaq in a new color called Versilia Grigio. Hardware is from Hickory Hardware in Verona Bronze. Wet bar features include glass doors, wine bottle and glass storage, and a wine refrigerator and ice maker.
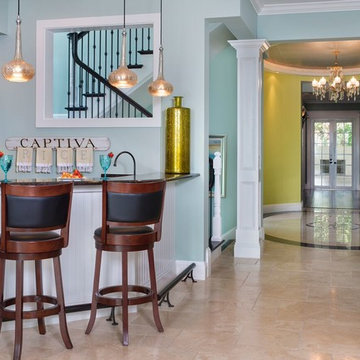
Bright and Colorful this small Bar Area welcomes Guest as they enter thru the front door or from the Side Lanai
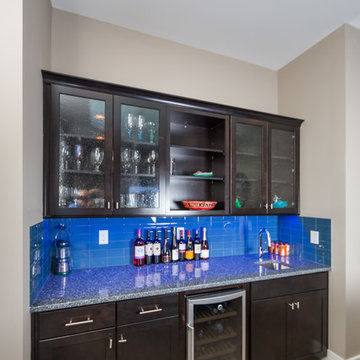
This gorgeous riverfront home provides over 4,200 SF of living space across four bedrooms and four-and-a-half baths, including separate study, exercise room and game room. An expansive 3,000 SF screened lanai and pool deck provides plenty of space for outdoor activities. Photo credit: Deremer Studios
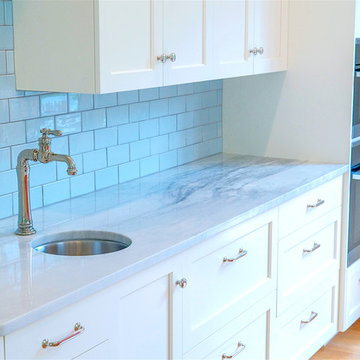
An updated classic Shaker kitchen remodel with modern flourishes, including stone countertops, telescoping range hood, double convection ovens, flush-mount electric stove top, ceiling height cabinets, new oak flooring, recessed lighting, and new French door entry.
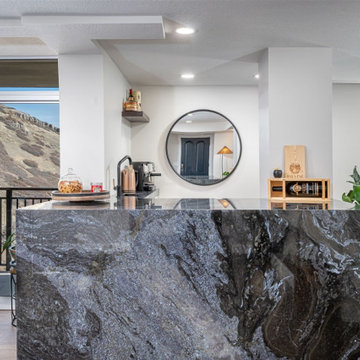
A modern update to this condo built in 1966 with a gorgeous view of Emigration Canyon in Salt Lake City.
Concrete structural columns and walls were an obstacle to incorporate into the design.
White conversion varnish finish on maple raised panel doors. Counter top is Brass Blue granite with mitered edge and large waterfall end.
Walnut floating shelf.
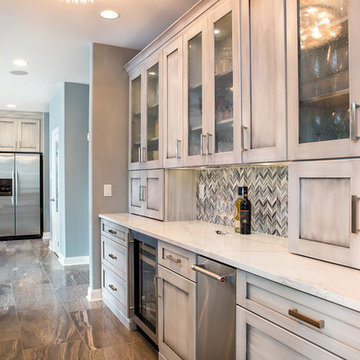
Grey glaze with a mix of materials and patterns give this hallway bar a great personlity.
Andrew Pitzer
Home Bar Design Ideas with Blue Splashback
6
