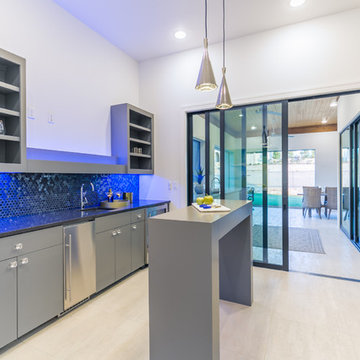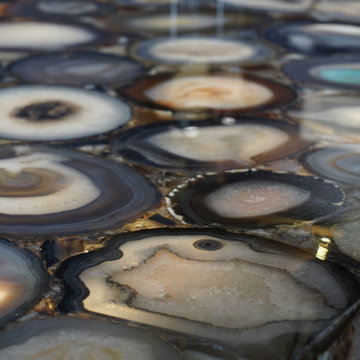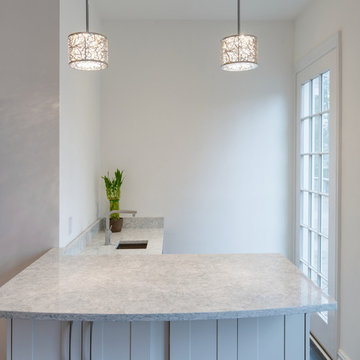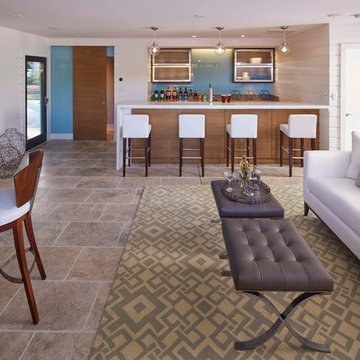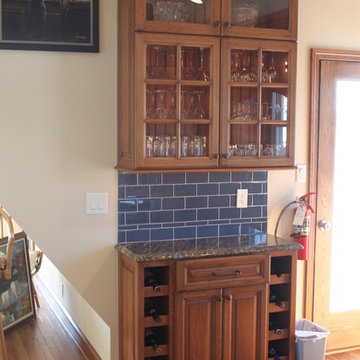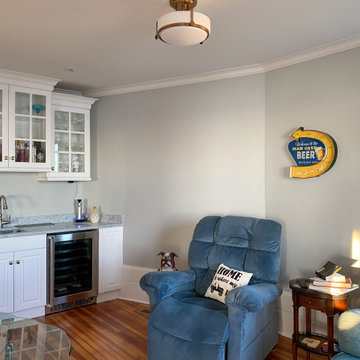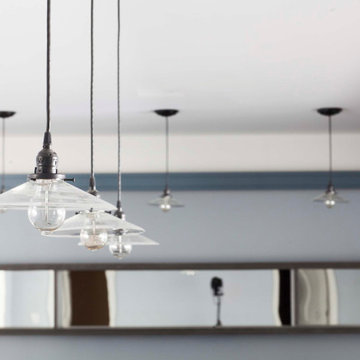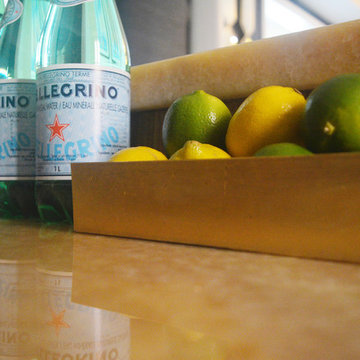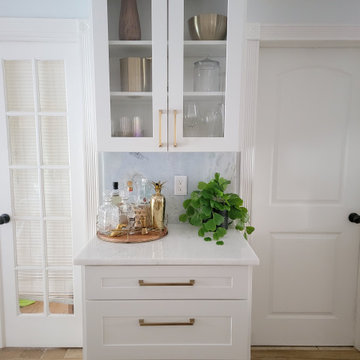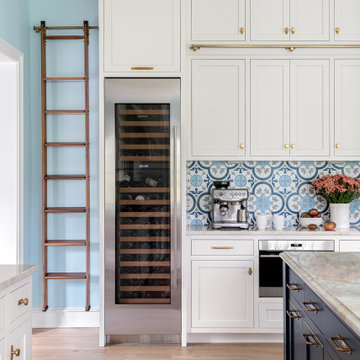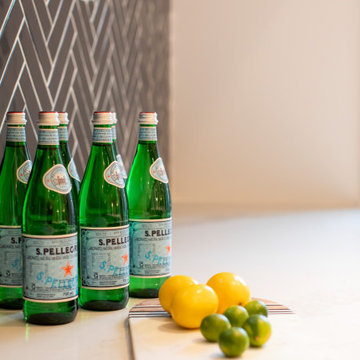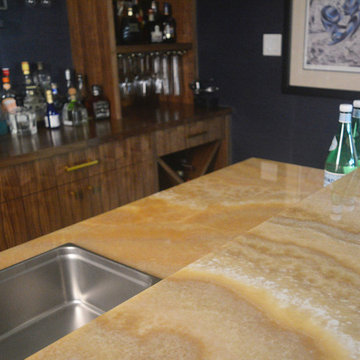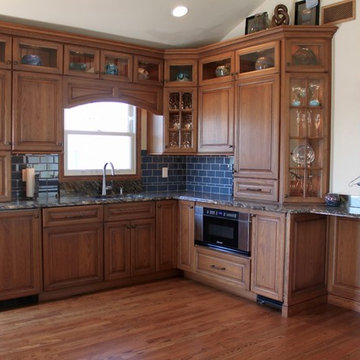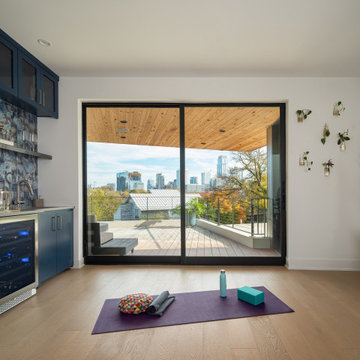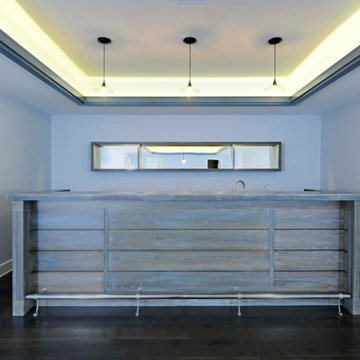Home Bar Design Ideas with Blue Splashback
Refine by:
Budget
Sort by:Popular Today
61 - 80 of 101 photos
Item 1 of 3
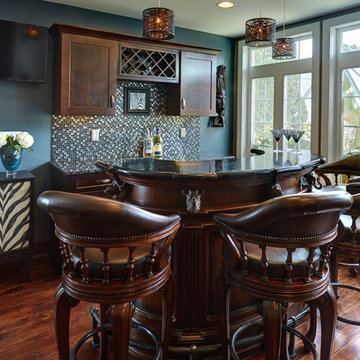
This project challenged us to creatively design a space with an open concept in a currently disjointed first floor. We converted a formal dining room, small kitchen, a pantry/storage room and a porch into a gorgeous kitchen, dining room, entertainment bar with a small powder off the entry way. It is easy to create a space if you have a great open floor plan, but we had to be specific in our design in order to take into account removing three structural walls, columns, and adjusting for different ceiling heights throughout the space. Our team worked together to give this couple an amazing entertaining space. They have a great functional kitchen with elegance and charm. The wood floors complement the rich stains of the Waypoint Cherry Java stained cabinets. The blue and green flecks in the Volga Blue granite are replicated in the soft blue tones of the glass backsplash that provides sophistication and color to the space. Fun pendant lights add a little glitz to the space. The once formal dining room and back porch have now become a fun entertaining space.
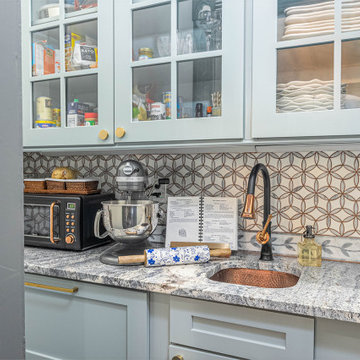
The butler's pantry was a necessity with the lack of upper storage space in the main kitchen. This compact space makes up for it all in spades! Glass uppers with under cabinet lighting, a bar sink, ice maker, and storage drawers below provide ample storage for dishes and pantry items.
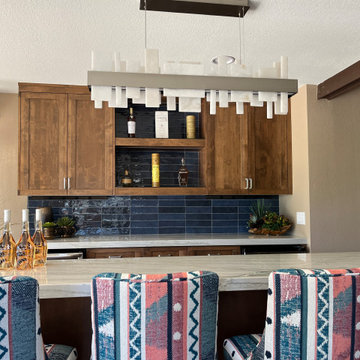
An expansive 9 foot seating area with loads of storage for all the homeowners alcohol hidden on the back side welcome friends and family to come for Happy Hour and linger into the night! Custom designed counter stools are super comfortable and are clad in Crypton fabric so no worries if red wine gets spilled.

Colorful built-in cabinetry creates a multifunctional space in this Tampa condo. The bar section features lots of refrigerated and temperature controlled storage as well as a large display case and countertop for preparation. The additional built-in space offers plenty of storage in a variety of sizes and functionality.
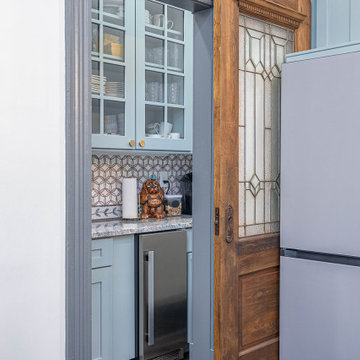
The butler's pantry was a necessity with the lack of upper storage space in the main kitchen. This compact space makes up for it all in spades! Glass uppers with under cabinet lighting, a bar sink, ice maker, and storage drawers below provide ample storage for dishes and pantry items.
Home Bar Design Ideas with Blue Splashback
4
