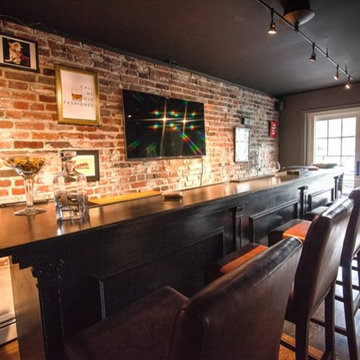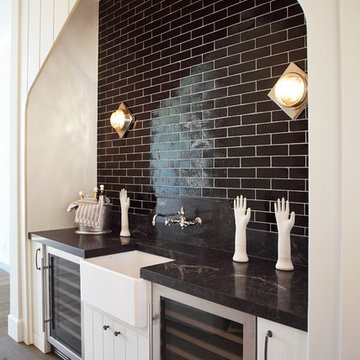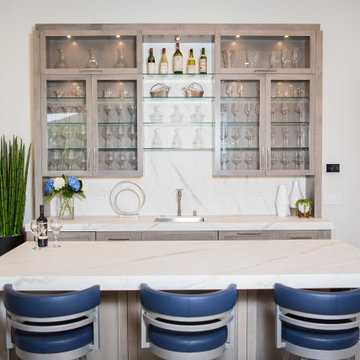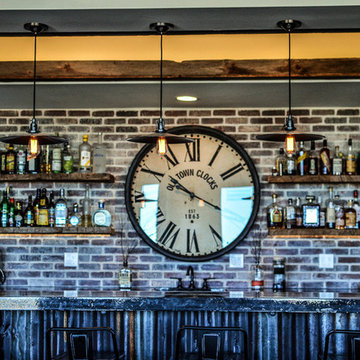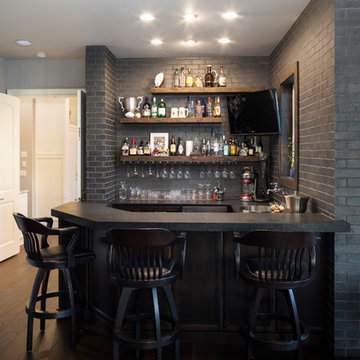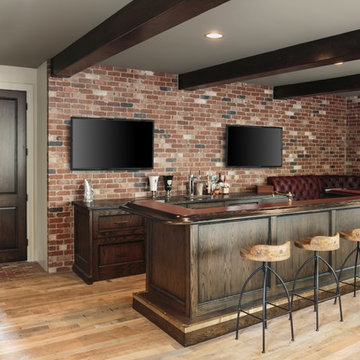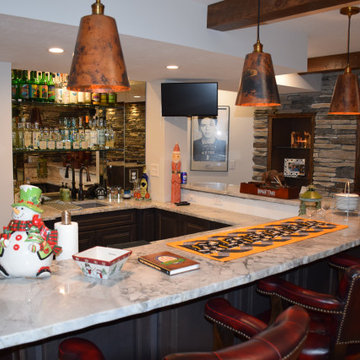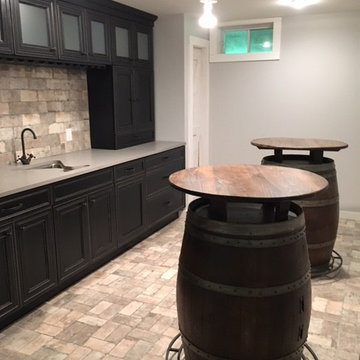Home Bar Design Ideas with Brick Splashback and Engineered Quartz Splashback
Refine by:
Budget
Sort by:Popular Today
201 - 220 of 1,133 photos
Item 1 of 3
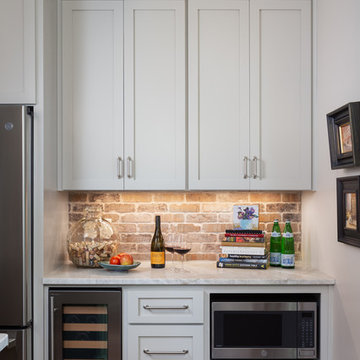
New home construction in Homewood Alabama photographed for Willow Homes, Willow Design Studio, and Triton Stone Group by Birmingham Alabama based architectural and interiors photographer Tommy Daspit. You can see more of his work at http://tommydaspit.com

A large game room / bar with tall exposed ceilings and industrial lighting. Wood and brick accent walls with glass garage door.
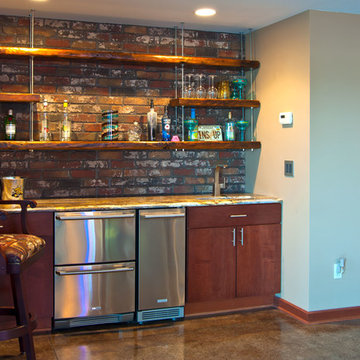
An unused closet was turned into a wet bar. Reclaimed wood shelves are suspended by industrial rods from the ceiling.
The backsplash of the bar is covered in a paper brick veneer product usually used for set design. A distressed faux paint technique was applied over the embossed brick surface to make it look like a real worn brick wall.
Photo By Fred Lassmann
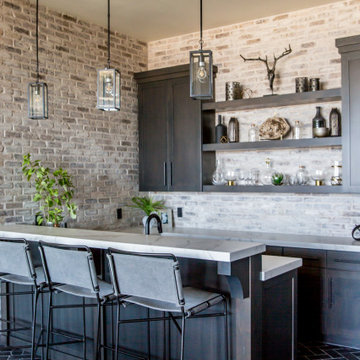
Elegant, modern mountain home bar was designed with metal pendants and details, with floating shelves and and a herringbone floor.

With connections to a local artist who handcrafted and welded the steel doors to the built-in liquor cabinet, our clients were ecstatic with the results.

Design-Build custom cabinetry and shelving for storage and display of extensive bourbon collection.
Cambria engineered quartz counterop - Parys w/ridgeline edge
DuraSupreme maple cabinetry - Smoke stain w/ adjustable shelves, hoop door style and "rain" glass door panes
Feature wall behind shelves - MSI Brick 2x10 Capella in charcoal
Flooring - LVP Coretec Elliptical oak 7x48
Wall color Sherwin Williams Naval SW6244 & Skyline Steel SW1015
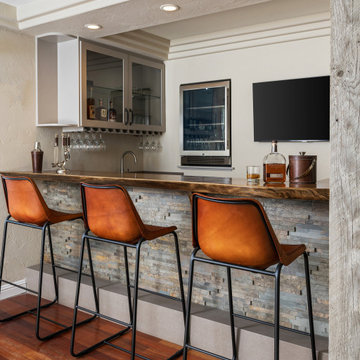
Refreshed home bar: Removed green tile facade and added ledger stone, live edge wood countertop, quartz countertop and foot rest, painted existing cabinetry, installed new beverage refrigerator, wrapped columns with reclaimed barnwood, paint and furnishings

Shaker styled white and gray cabinetry paired with a flowing patterned quartz countertops and gold hardware make this kitchen sleek yet cozy!
Here is the bar area used for making and serving tea. Custom floating shelves match the hardwood flooring.
Home Bar Design Ideas with Brick Splashback and Engineered Quartz Splashback
11
