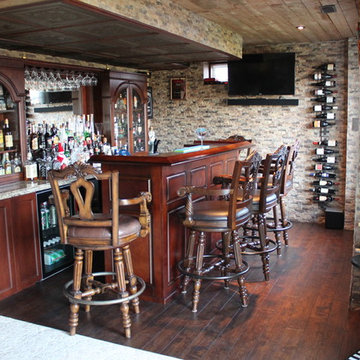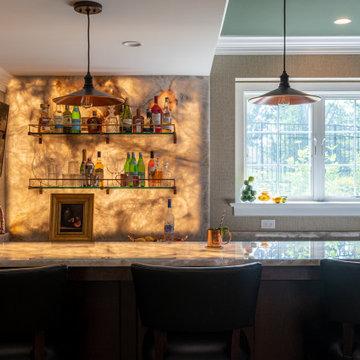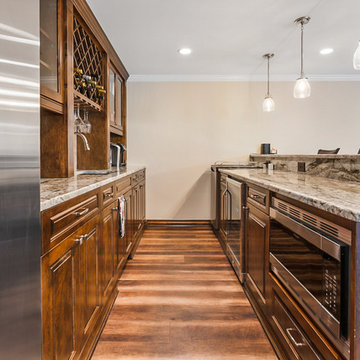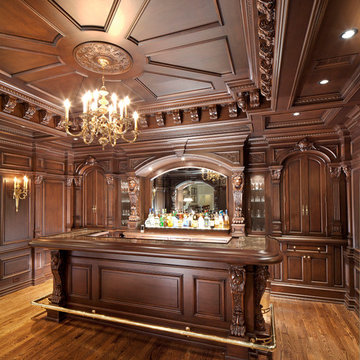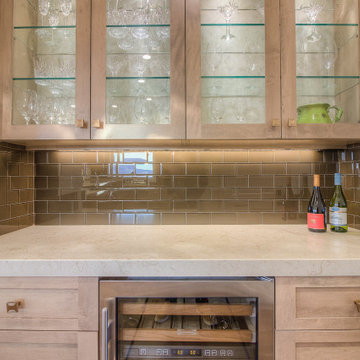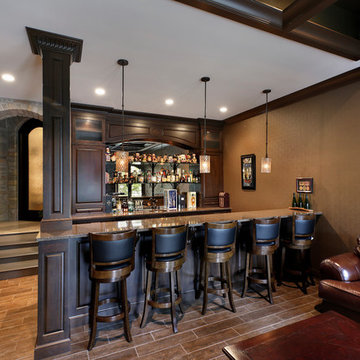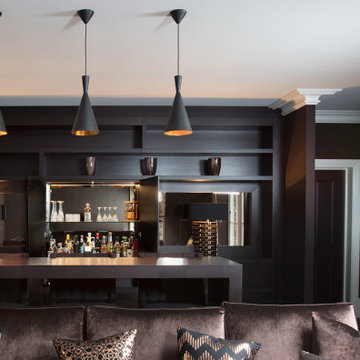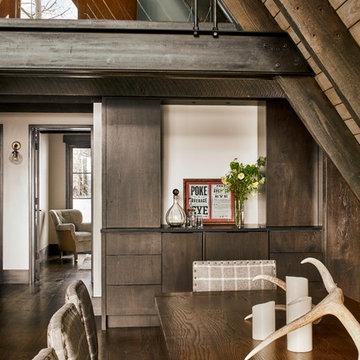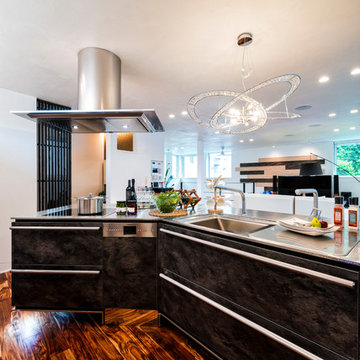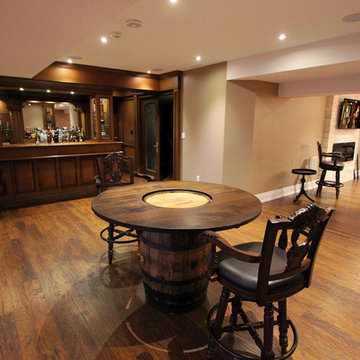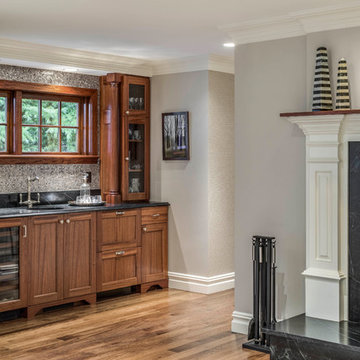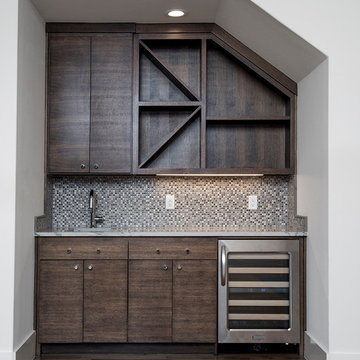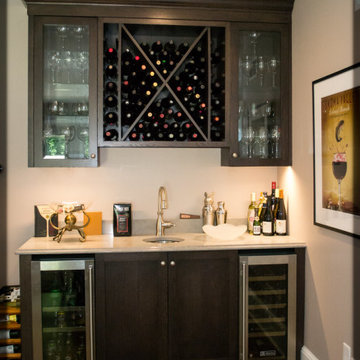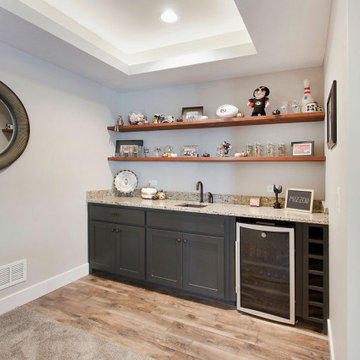Home Bar Design Ideas with Brown Cabinets and Brown Floor
Refine by:
Budget
Sort by:Popular Today
161 - 180 of 475 photos
Item 1 of 3
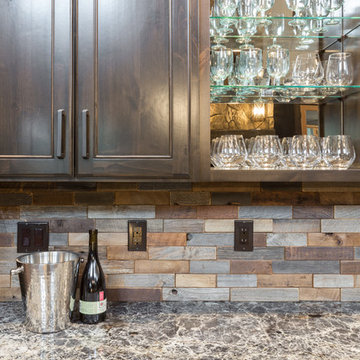
The home bar also includes a place for books, making this area more like a study or lounge.
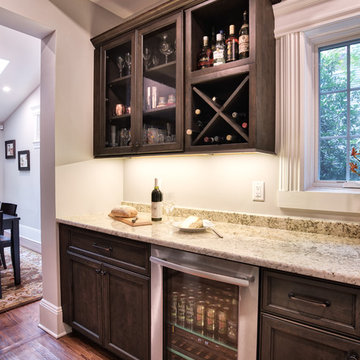
The perfect place to fix yourself a drink; wet bar complete with wine refrigerator and wine rack.
Photos by Chris Veith.
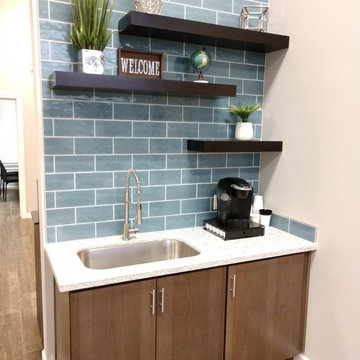
Slab doors in a hickory wood, dusk finish, espresso box shelves with undermount single sink. Quartz Countertop in LG Everest Color
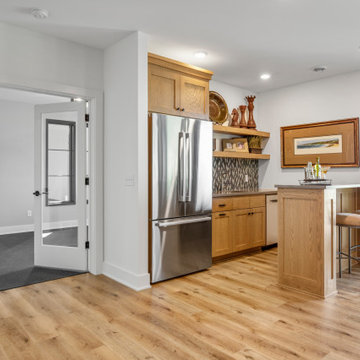
Expansive lower level family room featuring wet bar, exercise room and sport court.
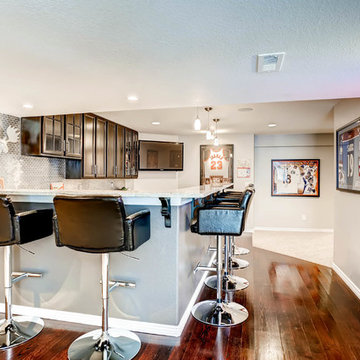
Full bar with custom cabinets, granite counter tops and stainless steal back splash.
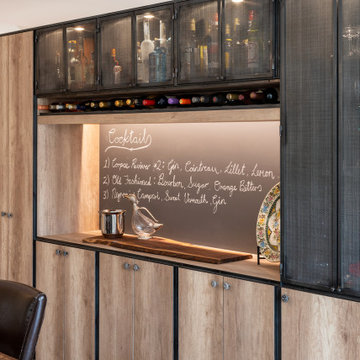
A truly special property located in a sought after Toronto neighbourhood, this large family home renovation sought to retain the charm and history of the house in a contemporary way. The full scale underpin and large rear addition served to bring in natural light and expand the possibilities of the spaces. A vaulted third floor contains the master bedroom and bathroom with a cozy library/lounge that walks out to the third floor deck - revealing views of the downtown skyline. A soft inviting palate permeates the home but is juxtaposed with punches of colour, pattern and texture. The interior design playfully combines original parts of the home with vintage elements as well as glass and steel and millwork to divide spaces for working, relaxing and entertaining. An enormous sliding glass door opens the main floor to the sprawling rear deck and pool/hot tub area seamlessly. Across the lawn - the garage clad with reclaimed barnboard from the old structure has been newly build and fully rough-in for a potential future laneway house.
Home Bar Design Ideas with Brown Cabinets and Brown Floor
9
