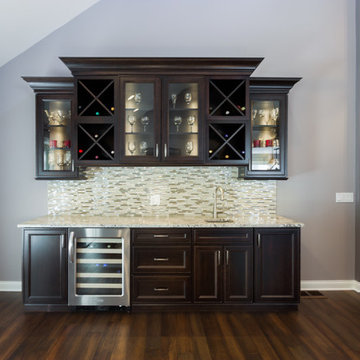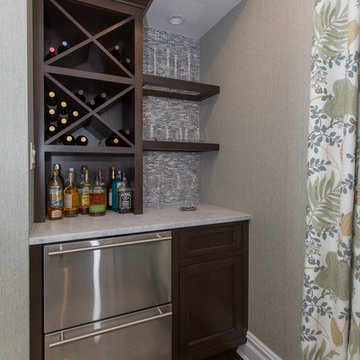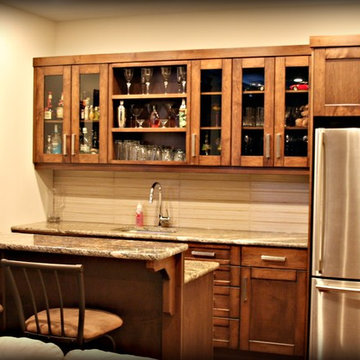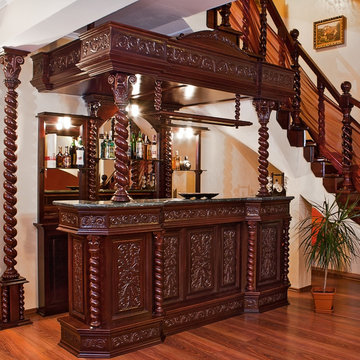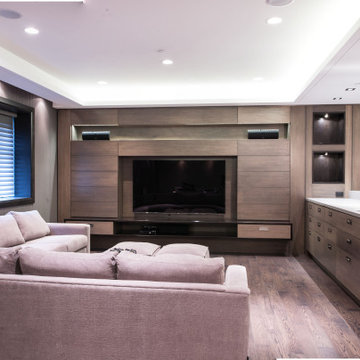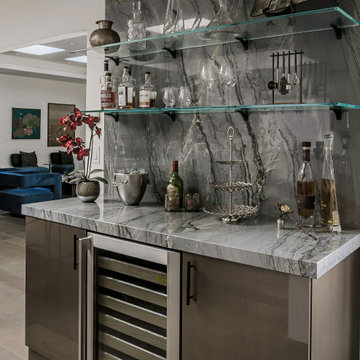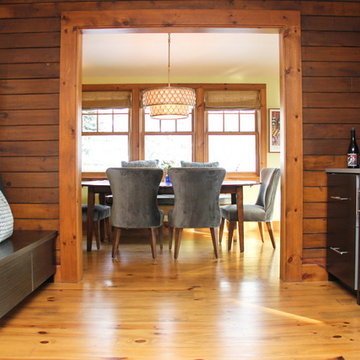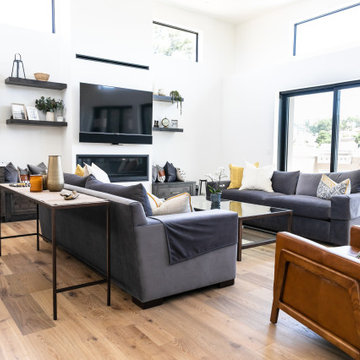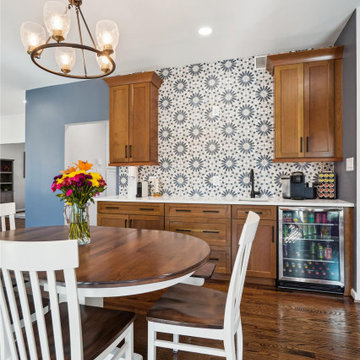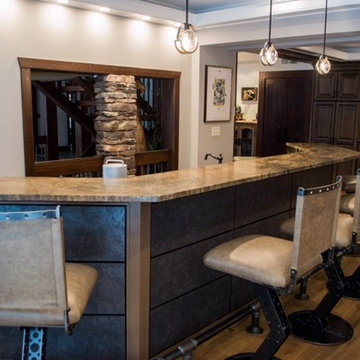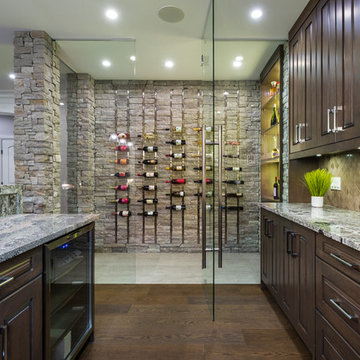Home Bar Design Ideas with Brown Cabinets and Medium Hardwood Floors
Refine by:
Budget
Sort by:Popular Today
161 - 180 of 257 photos
Item 1 of 3
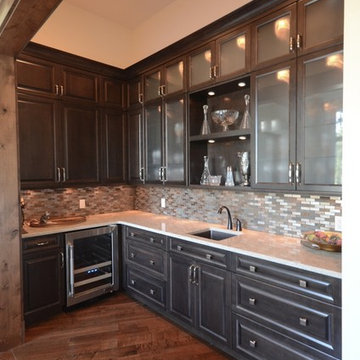
Wet Bar:
Dark stained maple raised panel cabinets.
Countertop: Cambria Quartz "Darlington"
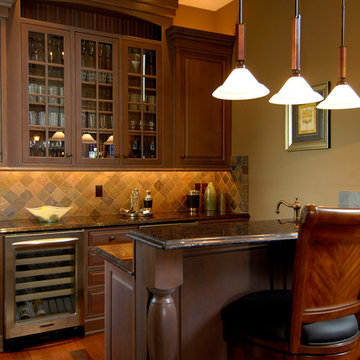
Traditional home bar in Kahle's maple, with turned leg, wine refrigerator, display cabinet and sink. Diagonal tile backsplash.
#MorrisBlackDesigns
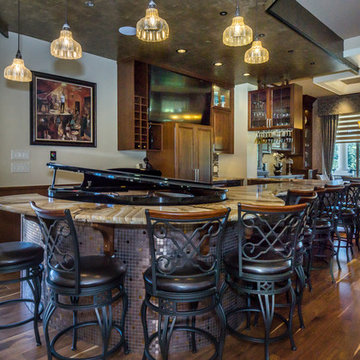
Designer - Lynda Horner
Cabinetry - Premier Millwork - Aldergrove, BC
Photography - Cotala Media
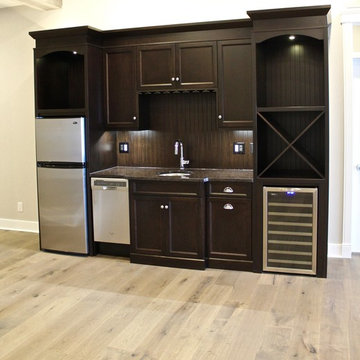
More than enough room for your entertaining needs with this wet bar in the basement.
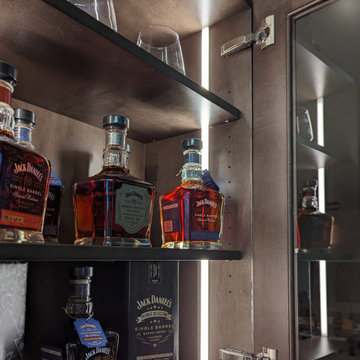
The objectives were:
Make better use of the dining room – create a space ideal for informal gatherings
Create a display space that is Marvel Spectacular-worthy
Create a wow-worthy focal point that is visible as guests walk in the front door
Incorporate a sink into the bar
Plenty of storage
Incorporate the client’s custom “barrel” secret mini bar into the design
Design challenges we solved for:
Make the two areas feel as one
Provide enough support for the bar’s thick wood-top so that it would not need legs that would interfere with the seating area
Find a way to incorporate as much bar seating as possible
Make the room’s finishes flow with the rest of the house
THE RENEWED SPACE
Design solutions:
Add open cabinets on the back bar wall with lights and display sections – this ties the bar area to the open display cabinets
Back bar wall base cabinets provide lots of storage
U-shaped island allows for more seating
Custom shelving adjustable to accommodate a wide range of collectibles
Finishes that tie into the secret barrel bar integrate nicely with the rest of the house
Transforming the former dining room area into a bar with lots of display shelving gives the clients a new, functional gathering place that reflects their personal style. It feels more fun and modern, and it feels more like “them.” After all, this is their own special area in their own home and it’s a perfect place for hanging out with friends.
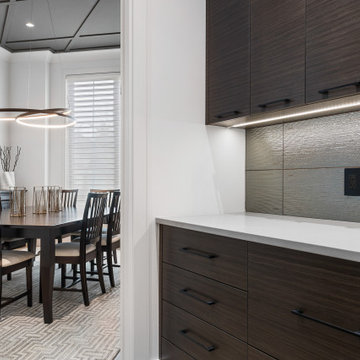
THIS SMALL BUTLERS PANTRY LEADS INTO THE DINIG FROM THE KITCHEN, WE DESIGNED IT TO HAVE A LITTLE POP OF PUN WITH THE BACKSPLASH THAT TIES INTO THE SAME TONES AS THE CEILING IN THE DINING.
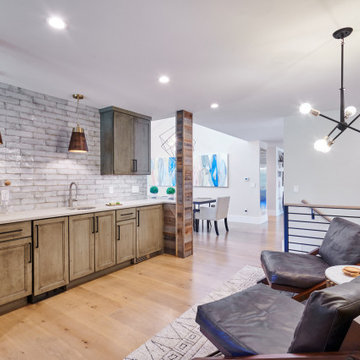
Cozy but luxurious bar to enjoy an end of day cocktail or host a party. Contrasting but complimenting textures make this space feel warm and modern.
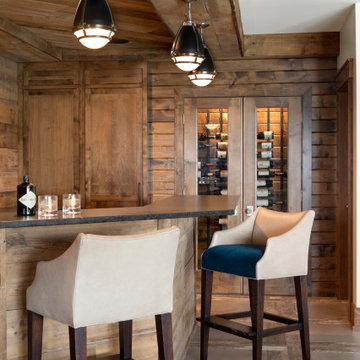
Interior Designer - Randolph Interior Design
Builder: Mathews Vasek Construction
Architect: Sharratt Design & Company
Photo: Spacecrafting Photography
Home Bar Design Ideas with Brown Cabinets and Medium Hardwood Floors
9
