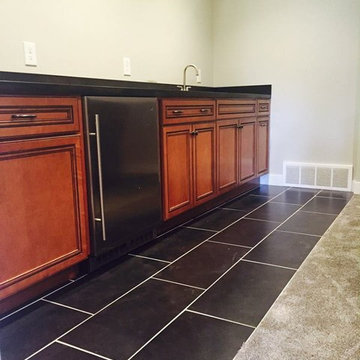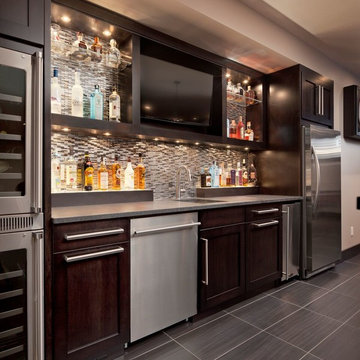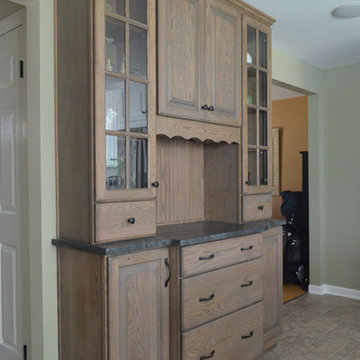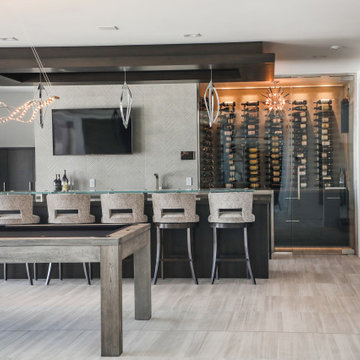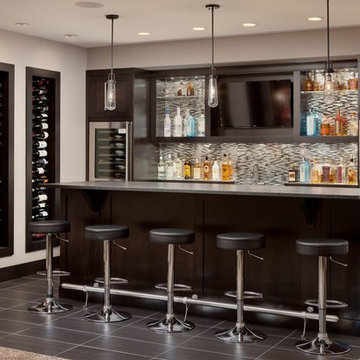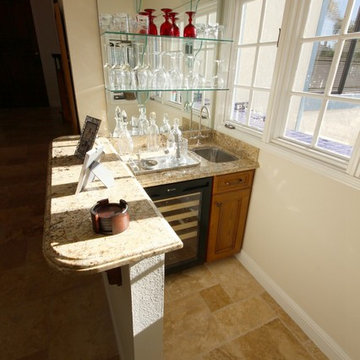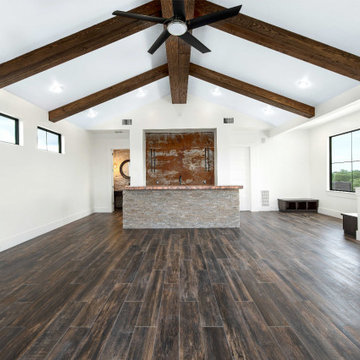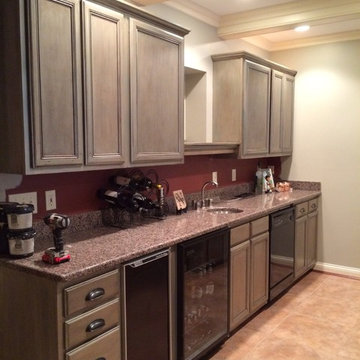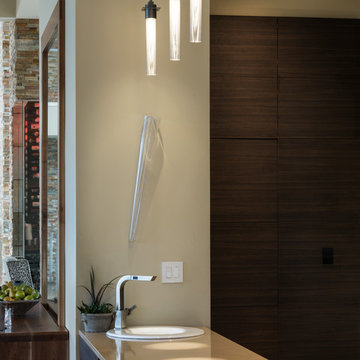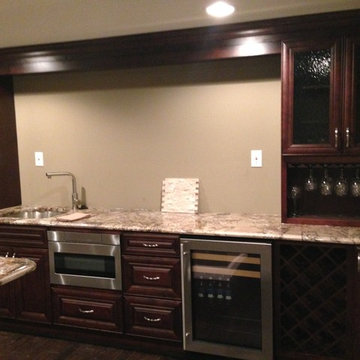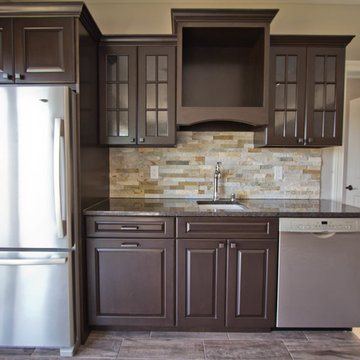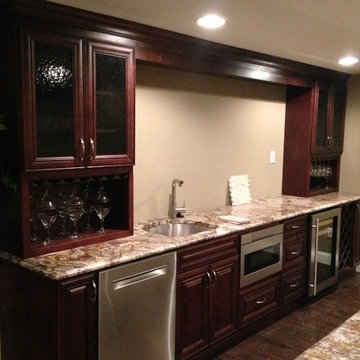Home Bar Design Ideas with Brown Cabinets and Porcelain Floors
Refine by:
Budget
Sort by:Popular Today
41 - 60 of 112 photos
Item 1 of 3
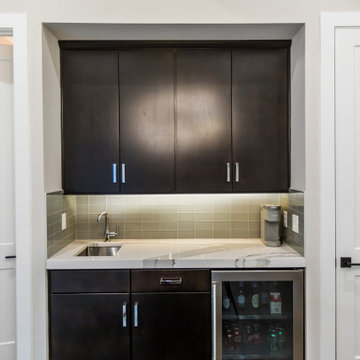
DreamDesign®25, Springmoor House, is a modern rustic farmhouse and courtyard-style home. A semi-detached guest suite (which can also be used as a studio, office, pool house or other function) with separate entrance is the front of the house adjacent to a gated entry. In the courtyard, a pool and spa create a private retreat. The main house is approximately 2500 SF and includes four bedrooms and 2 1/2 baths. The design centerpiece is the two-story great room with asymmetrical stone fireplace and wrap-around staircase and balcony. A modern open-concept kitchen with large island and Thermador appliances is open to both great and dining rooms. The first-floor master suite is serene and modern with vaulted ceilings, floating vanity and open shower.
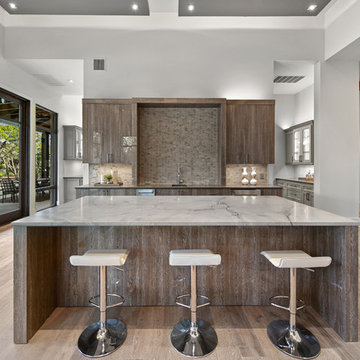
hill country contemporary house designed by oscar e flores design studio in cordillera ranch on a 14 acre property
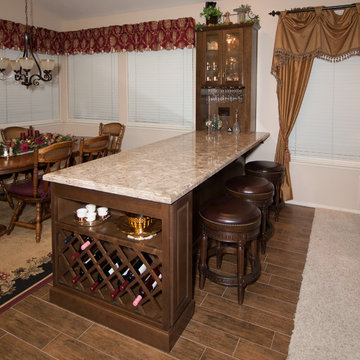
KraftMaid cherry cabinets in hazel with mushroom island, Cambria Nevern quartz with waterfall edge and ogee flat on island, Kohler biscuit sink with brushed bronze fixtures, KitchenAid stainless steel appliances, Anthico pecan wood plank tile, tumbled stone backsplash with bronze accents.
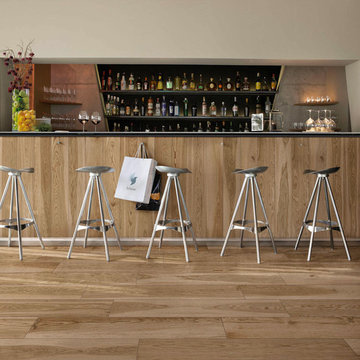
'Stonegrain' porcelain tiles. For that timber look, without the maintenance. Ideal for both indoor and outdoor spaces.
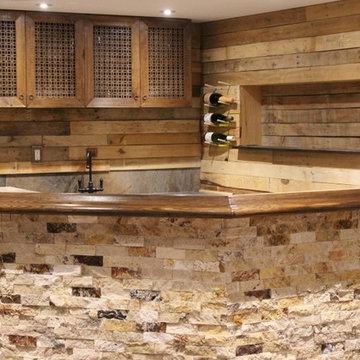
A custom bar built in a basement with palette wood wall treatment, custom wet bar with stacked stone front and jali custom cabinets. A niche to display crystal decanters backlit and under lit. With a hammered copper sink.
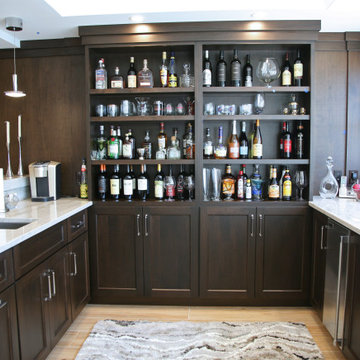
The lower level bar in this lakeside home hosts open shelving and great display space.
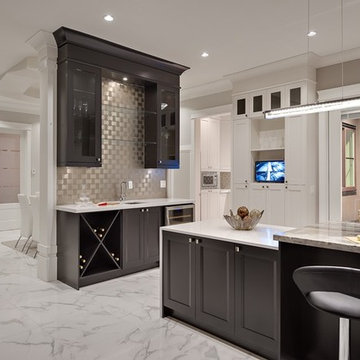
Contemporary style kitchen with white marble floors and an extra large, two level islands in a combination of white caeserstone and Italian marble countertop. The ca I nets are painted in Benjamin Moore paint colour Silver Satin and the island in a contrast colour BM Black Jack. Tje kitchen has a set of appliance from Therador, and crystal chandelier which has a hand touch sensitive control over the island which has various light setting.
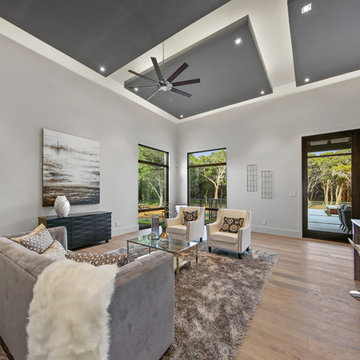
hill country contemporary house designed by oscar e flores design studio in cordillera ranch on a 14 acre property
Home Bar Design Ideas with Brown Cabinets and Porcelain Floors
3
