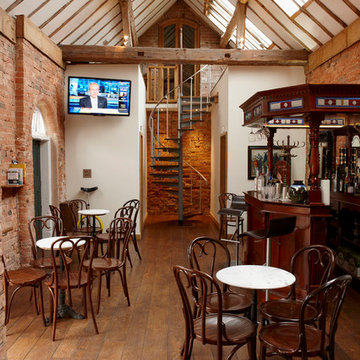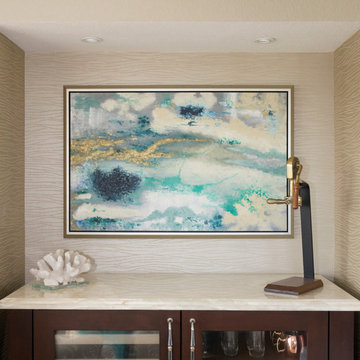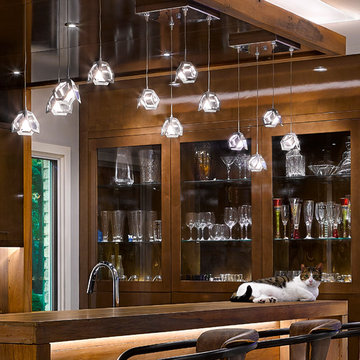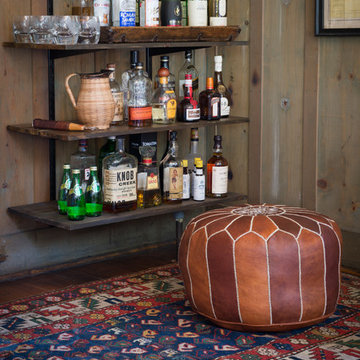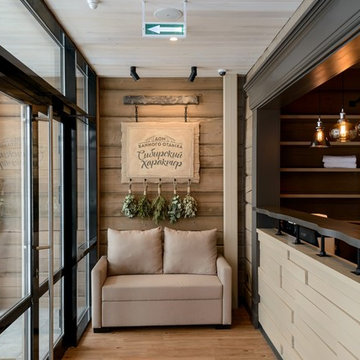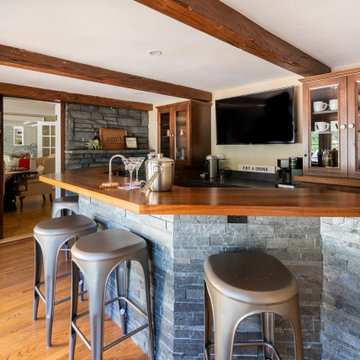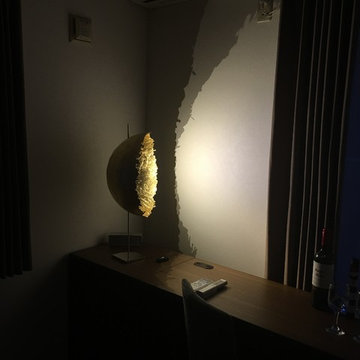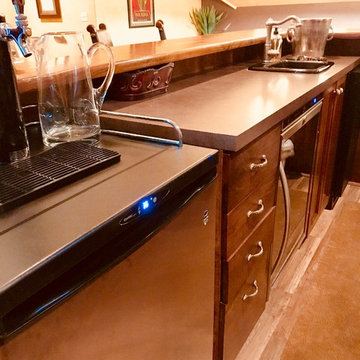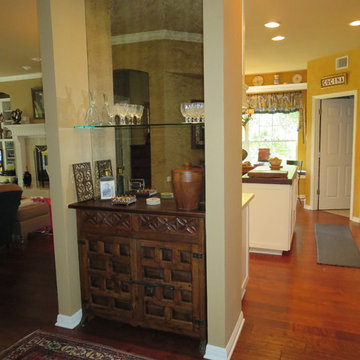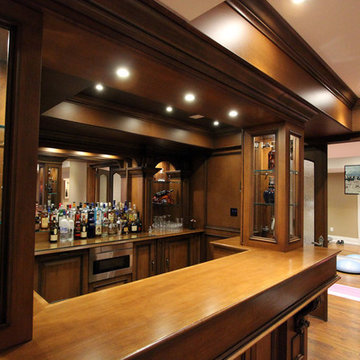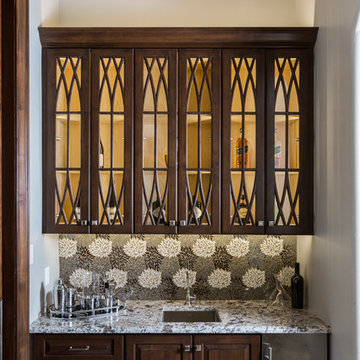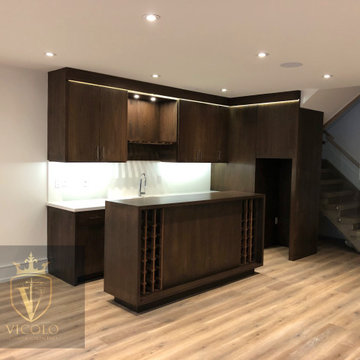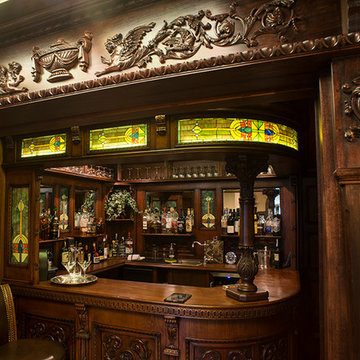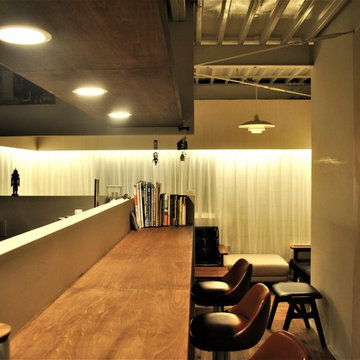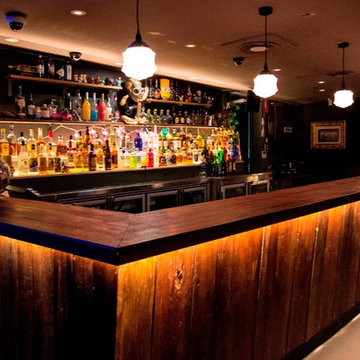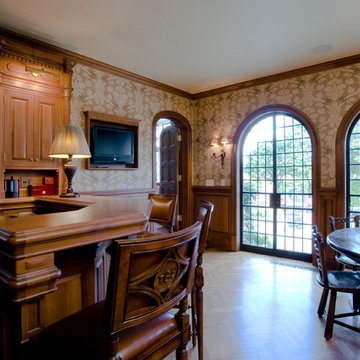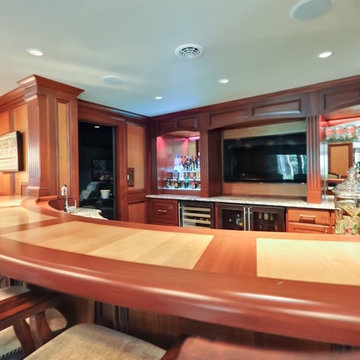Home Bar Design Ideas with Brown Cabinets and Wood Benchtops
Refine by:
Budget
Sort by:Popular Today
41 - 60 of 117 photos
Item 1 of 3

A truly special property located in a sought after Toronto neighbourhood, this large family home renovation sought to retain the charm and history of the house in a contemporary way. The full scale underpin and large rear addition served to bring in natural light and expand the possibilities of the spaces. A vaulted third floor contains the master bedroom and bathroom with a cozy library/lounge that walks out to the third floor deck - revealing views of the downtown skyline. A soft inviting palate permeates the home but is juxtaposed with punches of colour, pattern and texture. The interior design playfully combines original parts of the home with vintage elements as well as glass and steel and millwork to divide spaces for working, relaxing and entertaining. An enormous sliding glass door opens the main floor to the sprawling rear deck and pool/hot tub area seamlessly. Across the lawn - the garage clad with reclaimed barnboard from the old structure has been newly build and fully rough-in for a potential future laneway house.
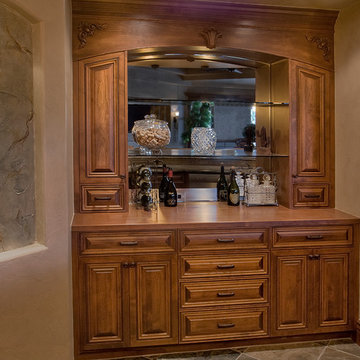
Lower Level Wet Bar in select alder. The door features an applied rope molding surrounding an intricate detailed raised panel. Artisan was able to match the stain and glaze finish of the kitchen using only the staining application. This saved the client some money in this secondary room. Custom wood countertop finished to match by Artisan Cabinetry.
Photographer : Jim DeLutes Photography
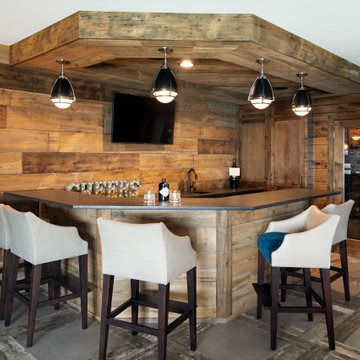
Interior Designer - Randolph Interior Design
Builder: Mathews Vasek Construction
Architect: Sharratt Design & Company
Photo: Spacecrafting Photography
Home Bar Design Ideas with Brown Cabinets and Wood Benchtops
3
