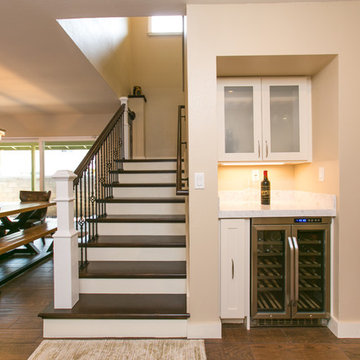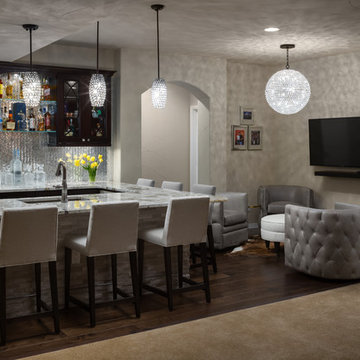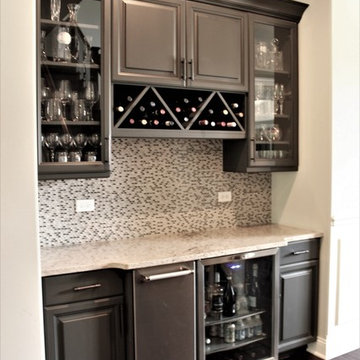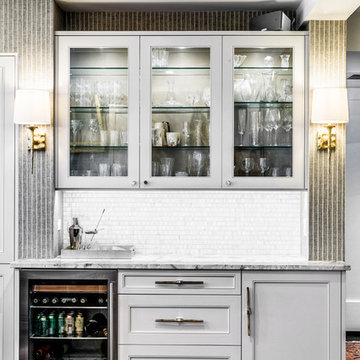Home Bar Design Ideas with Brown Floor
Refine by:
Budget
Sort by:Popular Today
21 - 40 of 1,235 photos
Item 1 of 3

Built by: Ruben Alamillo
ruby2sday52@gmail.com
951.941.8304
This bar features a wine refrigerator at each end and doors applied to match the cabinet doors.
Materials used for this project are a 36”x 12’ Parota live edge slab for the countertop, paint grade plywood for the cabinets, and 1/2” x 2” x 12” wood planks that were painted & textured for the wall background. The shelves and decor provided by the designer.
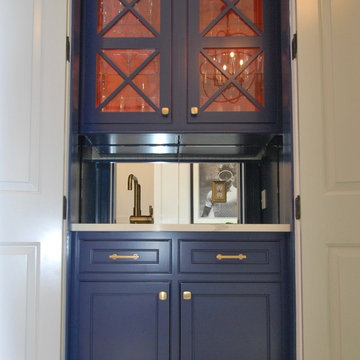
Rehoboth Beach blue entrance hall custom bar with orange cabinet interior by Michael Molesky. Mirror backsplash.

A bar was built in to the side of this family room to showcase the homeowner's Bourbon collection. Reclaimed wood was used to add texture to the wall and the same wood was used to create the custom shelves. A bar sink and paneled beverage center provide the functionality the room needs. The paneling on the other walls are all original to the home.

Photos by ZackBenson.com
The perfect eclectic kitchen, designed around a professional chef. This kitchen features custom cabinets by Wood-Mode, SieMatic and Woodland cabinets. White marble cabinets cover the island with a custom leg. This highly functional kitchen features a Wolf Range with a steamer and fryer on each side of the range under the large custom cutting boards. Polished brass toe kicks bring this kitchen to the next level.

A close friend of one of our owners asked for some help, inspiration, and advice in developing an area in the mezzanine level of their commercial office/shop so that they could entertain friends, family, and guests. They wanted a bar area, a poker area, and seating area in a large open lounge space. So although this was not a full-fledged Four Elements project, it involved a Four Elements owner's design ideas and handiwork, a few Four Elements sub-trades, and a lot of personal time to help bring it to fruition. You will recognize similar design themes as used in the Four Elements office like barn-board features, live edge wood counter-tops, and specialty LED lighting seen in many of our projects. And check out the custom poker table and beautiful rope/beam light fixture constructed by our very own Peter Russell. What a beautiful and cozy space!
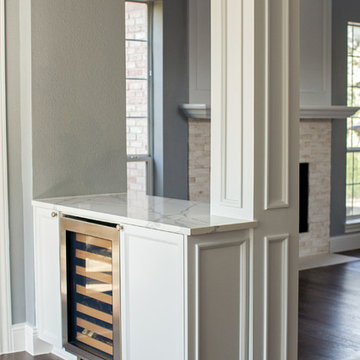
Designer: Allison Jaffe Interior Design:
Photography: Sophie Epton
Construction: Skelly Home Renovations

With Summer on its way, having a home bar is the perfect setting to host a gathering with family and friends, and having a functional and totally modern home bar will allow you to do so!

36" SubZero Pro Refrigerator anchors one end of the back wall of this basement bar. The other side is a hidden pantry cabinet. The wall cabinets were brought down the countertop and include glass doors and glass shelves. Glass shelves span the width between the cabients and sit in front of a back lit glass panel that adds to the ambiance of the bar. Undercounter wine refrigerators were incorporated on the back wall as well.
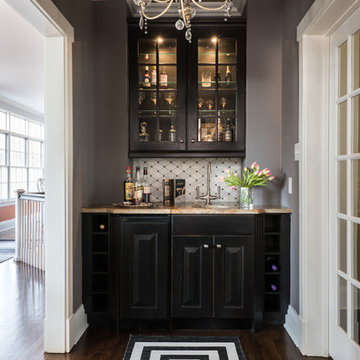
Bar area gets a make-over with new back splash and fresh paint. Sherwin Williams "Dovetail" 7018 on walls and #6989 Domino on bar, We used Indoor/outdoor rug for those red wine spills . For the ceiling we chose to have it Gold leafed .

Complete renovation of Wimbledon townhome.
Features include:
vintage Holophane pendants
Stone splashback by Gerald Culliford
custom cabinetry
Artwork by Shirin Tabeshfar
Built in Bar

This transitional home in Lower Kennydale was designed to take advantage of all the light the area has to offer. Window design and layout is something we take pride in here at Signature Custom Homes. Some areas we love; the wine rack in the dining room, flat panel cabinets, waterfall quartz countertops, stainless steel appliances, and tiger hardwood flooring.
Photography: Layne Freedle
Home Bar Design Ideas with Brown Floor
2


