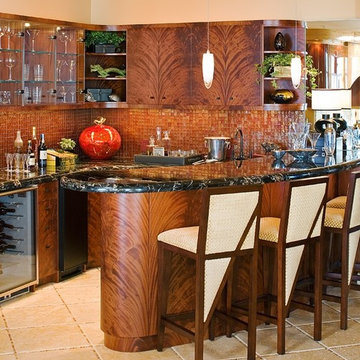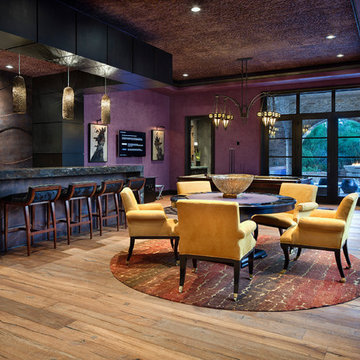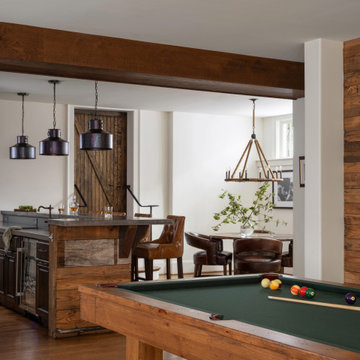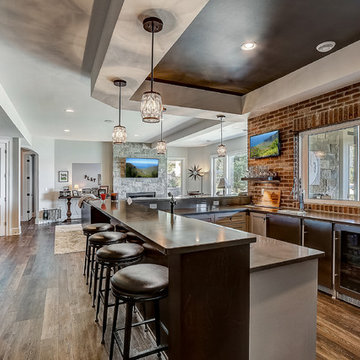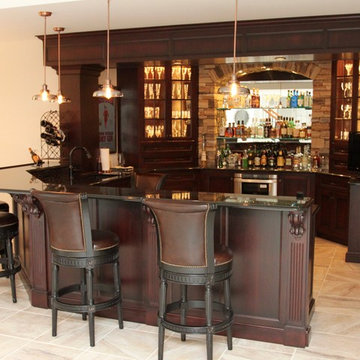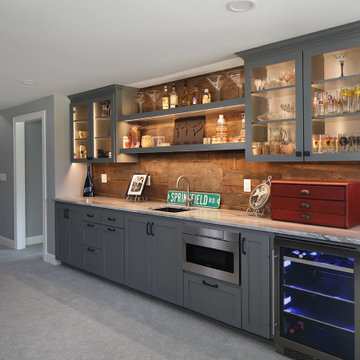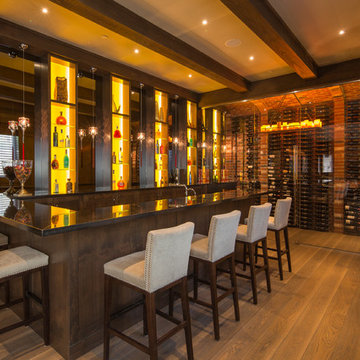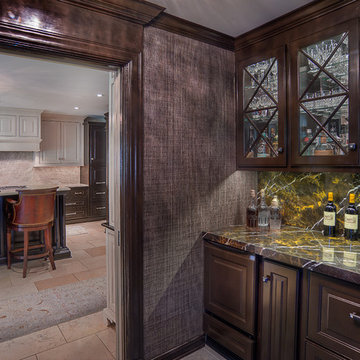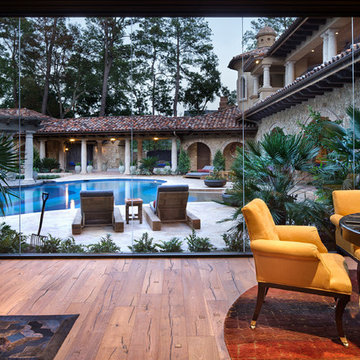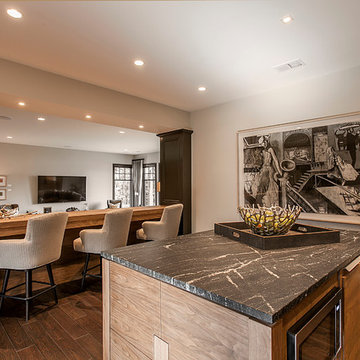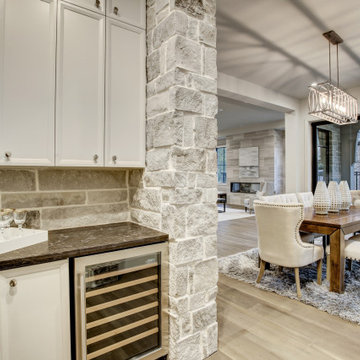Home Bar Design Ideas with Brown Splashback
Refine by:
Budget
Sort by:Popular Today
41 - 60 of 219 photos
Item 1 of 3
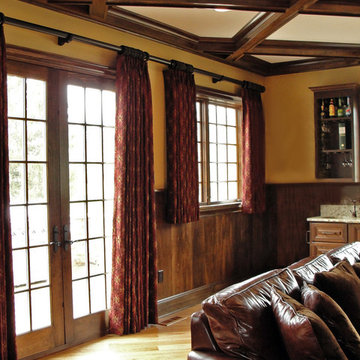
The stained walnut coffered ceiling gives the pub room a warm, European feel. Custom window treatments soften the windows and add to the warmth. The window treatments are designed with a bohemian pleat on a decorative rod with rings using a gorgeous embroidered fabric. Interior Design Hagerstown, MD.

This new home is the last newly constructed home within the historic Country Club neighborhood of Edina. Nestled within a charming street boasting Mediterranean and cottage styles, the client sought a synthesis of the two that would integrate within the traditional streetscape yet reflect modern day living standards and lifestyle. The footprint may be small, but the classic home features an open floor plan, gourmet kitchen, 5 bedrooms, 5 baths, and refined finishes throughout.
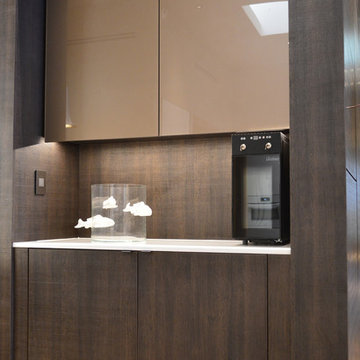
Full detail of the bar and integrated soffit lighting and under-counter lighting. One of the lower cabinets is a wine fridge that is paneled, and the other is a custom cabinet with rollouts for storage. The upper Elements back painted glass was custom-sized to fit the space and the color is bronze gloss.
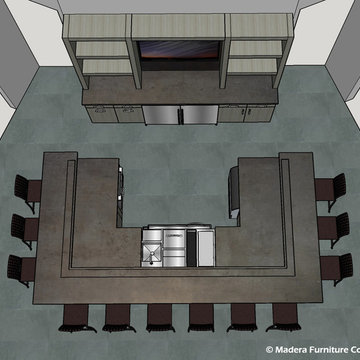
Preliminary designs and finished pieces for a beautiful custom home we contributed to in 2018. The basic layout and specifications were provided, we designed and created the finished product.
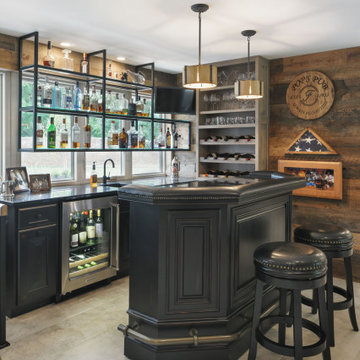
BAR - Clients relocated to Columbus Ohio from Nashville and wanted to incorporate elements from the Tennessee lake house into their new suburban home.
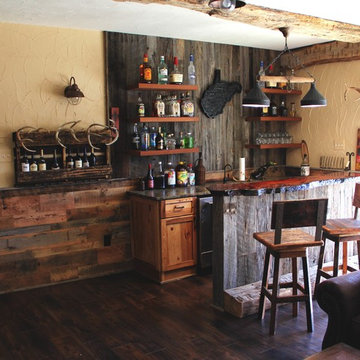
This free standing bar was supported with Steel columns. Wainscoting was from reclaimed barn boards. The top was slab wood . The countertop is rainforest green granite. The ceiling beams also were reclaimed and span about 18' . The suspended shelves were made from clear mahogany which was found on site.
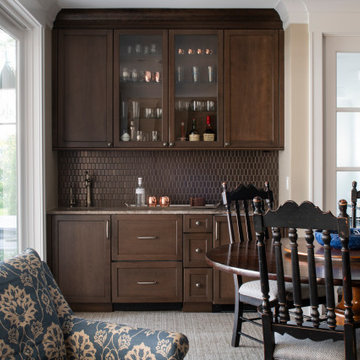
Builder: Michels Homes
Interior Design: Talla Skogmo Interior Design
Cabinetry Design: Megan at Michels Homes
Photography: Scott Amundson Photography
Home Bar Design Ideas with Brown Splashback
3

