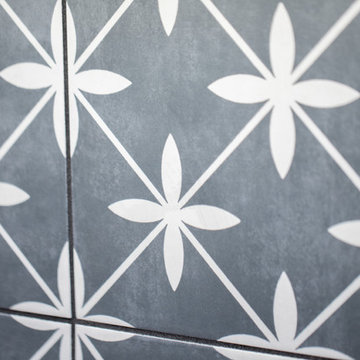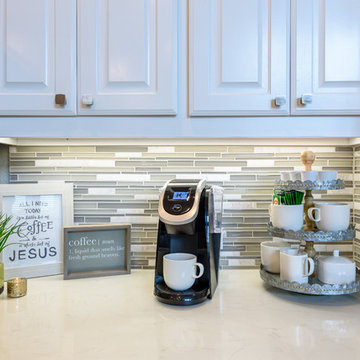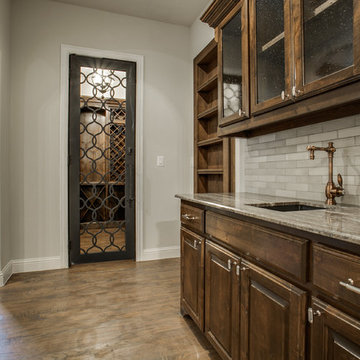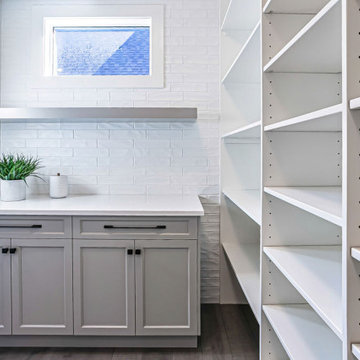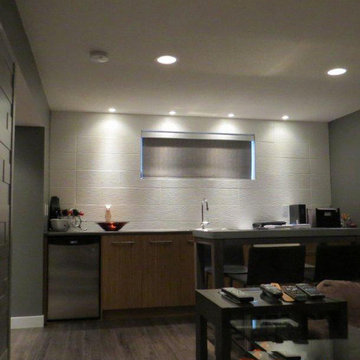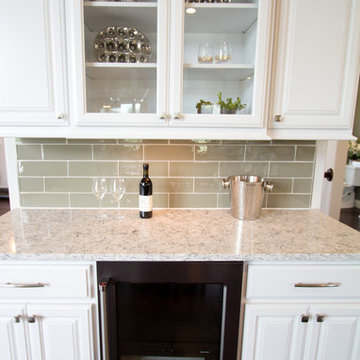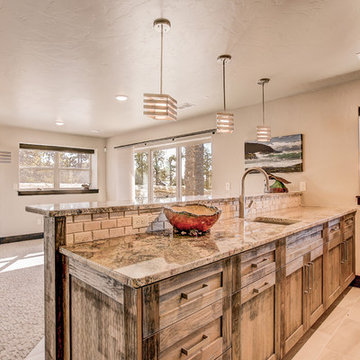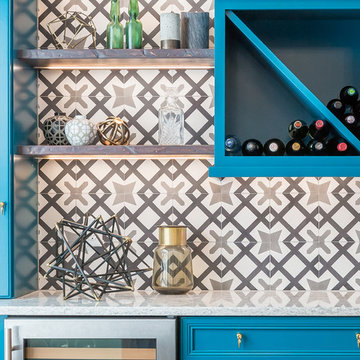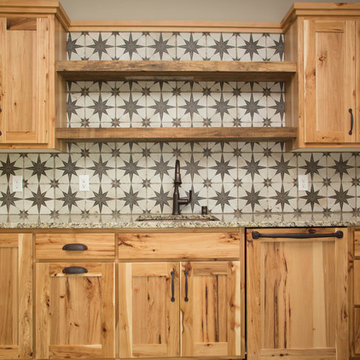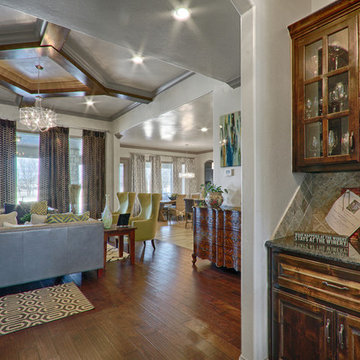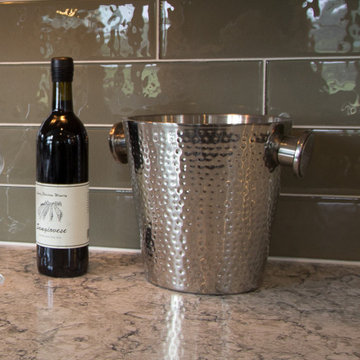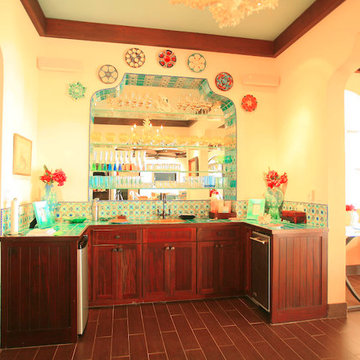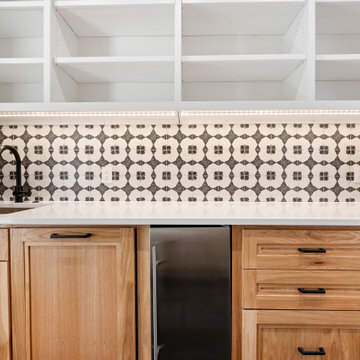Home Bar Design Ideas with Cement Tile Splashback
Refine by:
Budget
Sort by:Popular Today
81 - 100 of 147 photos
Item 1 of 3
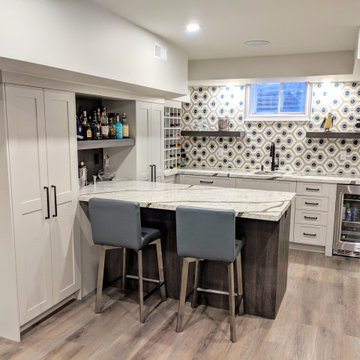
This basement bar includes an island that is attached to the side cabinetry for optimal use of the available spacing.
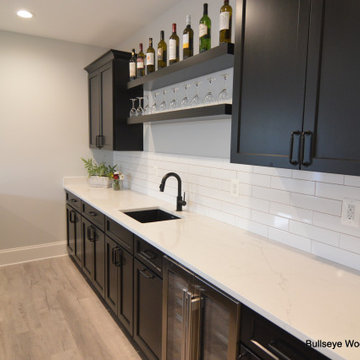
Lower level bar features custom cabinetry in Ebony with loads of storage space, floating shelves, under counter beverage center, undermount sink, front bar & back bar with seating space for 5+ people.
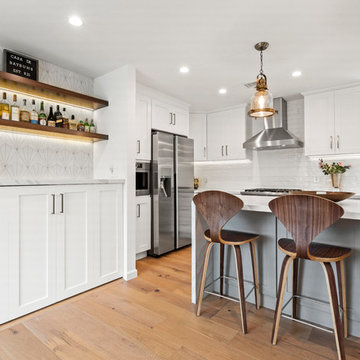
The bar area also doubles as a laundry area, with matching quartz countertops, Starburst concrete tile backsplash and custom walnut shelves matching the stairs handrail, with led lights under each shelve.
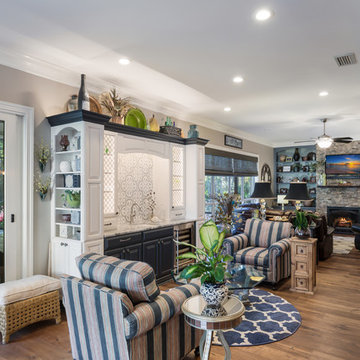
BAR BACKSPLASH: CHEVERNY BLANC ENCAUSTIC CEMENT WALL AND FLOOR TILE - 8 X 8 IN
CABINETRY DOOR STYLE: WELLBORN Seville Square Maple
COLOR: Glacier Java and Blue Bronze
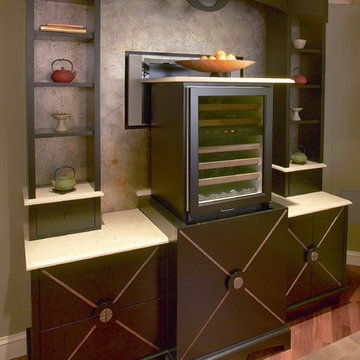
Unbelievable installation of Sub-Zero wine storage that lifts up out of a cabinet to reveal your wine collection. You have to see this to believe it. http://www.clarkecorp.com
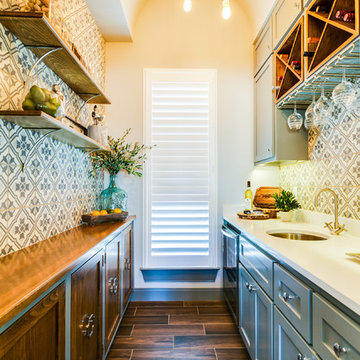
This wine bar is complete with a beverage center and bar sink. The cement tile is handmade and compliments the two-toned cabinets. The industrial pendant hanging from the barrel vaulted ceiling is one of a kind.
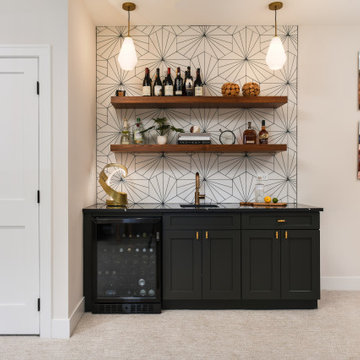
This Home Bar is definitely not shy about flaunting its edgy lines! We wanted the bar area to be the focal point of the basement hang-out area and a fun hospitality moment when entertaining. It did not disappoint :)
Home Bar Design Ideas with Cement Tile Splashback
5
