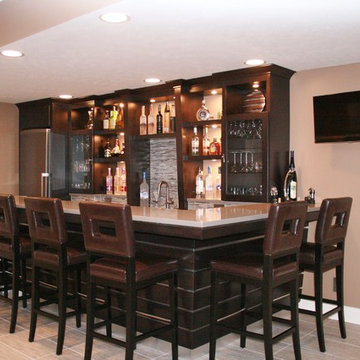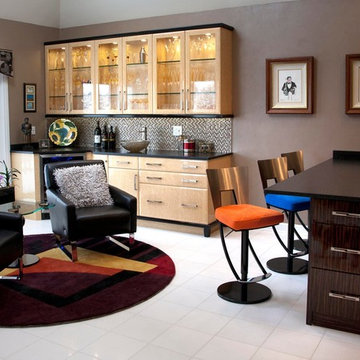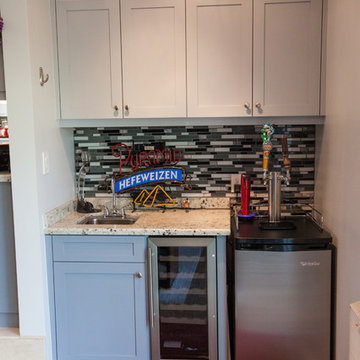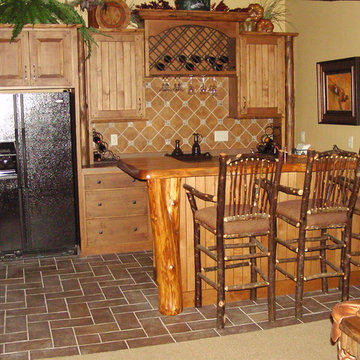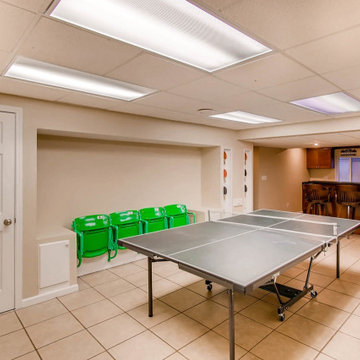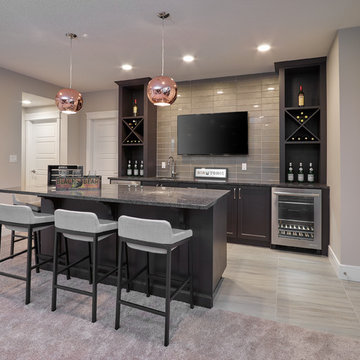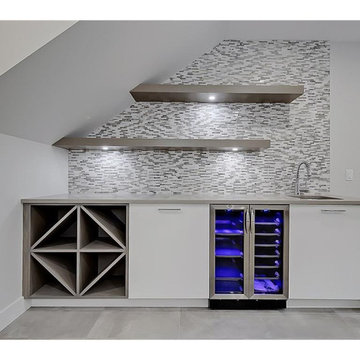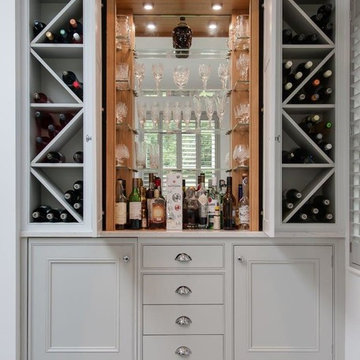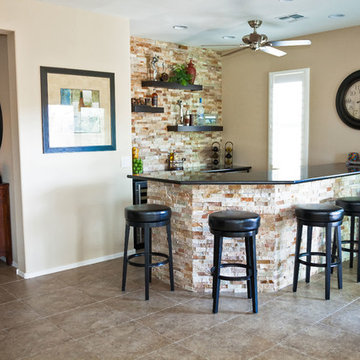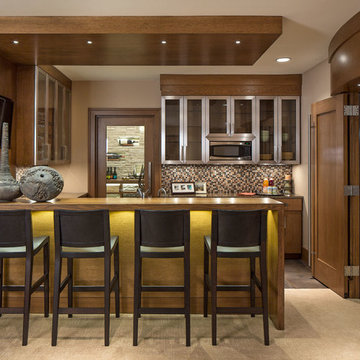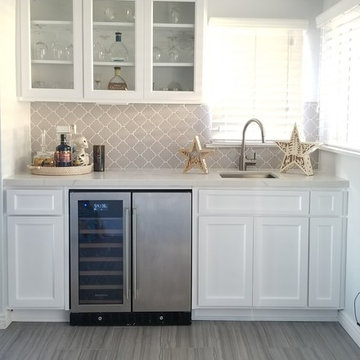Home Bar Design Ideas with Ceramic Floors
Refine by:
Budget
Sort by:Popular Today
241 - 260 of 1,269 photos
Item 1 of 3
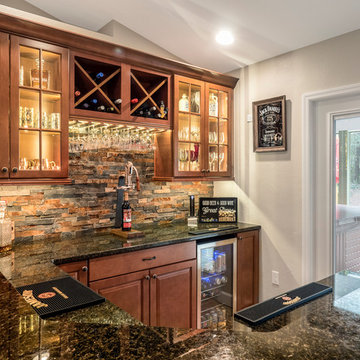
Photo Credits: Aaron Bailey Photography
This homeowner took an unused formal living room space and created an entertaining area for their guests. Social gathering never got more comfortable.
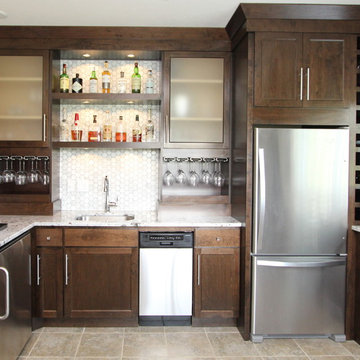
Our client's came to us wanting to add a bar to entertain their friends. The walls and flooring were in place in this finished basement. Based on some inspiration images the client brought to us, we designed a space for a feature wall of cabinetry, beautiful granite countertops, appliances, and last but certainly not least; easy access to cold draft beer. An angled wall was added for optimal viewing of the flat screen. Metallic grasscloth wallpaper, a hexagon marble backsplash, and custom window treatments complete the design.
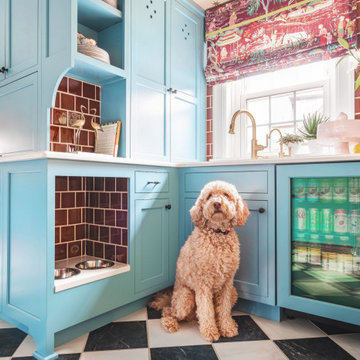
Complete gut and redesign of the entire first floor, including a floor plan modification of the Kitchen, Foyer, and Dining rooms. Bespoke kitchen cabinetry design, built-in carpentry design, and furniture, window treatments, wallpaper, and lighting updates throughout. Bathroom design including custom carpentry, and updated plumbing, lighting, wallpaper, and accessories.
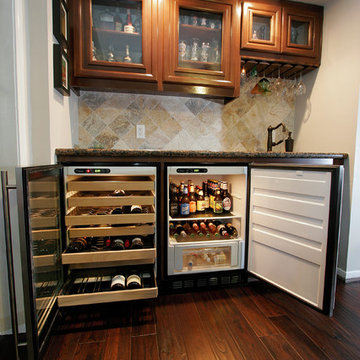
This bar by Incredible Renovations features a wine fridge alongside a bar fridge.
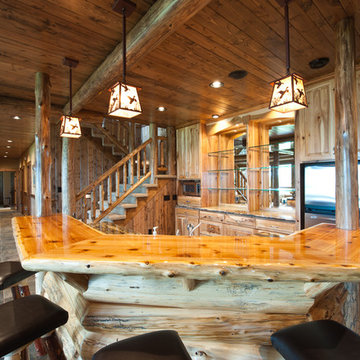
This rustic log home features many log details throughout. From the stunning log trusses and columns to the beautiful split log bar. The large Great Room features a grand stone fireplace.
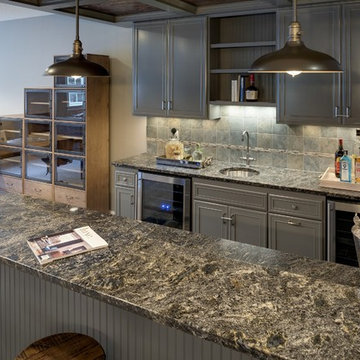
A closer look at the color coordinated grays, slates, and stone textures of the lower level bar remodel.
Photography by Spacecrafting
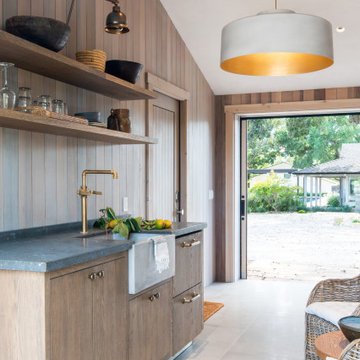
Location: Santa Ynez, CA // Type: Remodel & New Construction // Architect: Salt Architect // Designer: Rita Chan Interiors // Lanscape: Bosky // #RanchoRefugioSY
---
Featured in Sunset, Domino, Remodelista, Modern Luxury Interiors
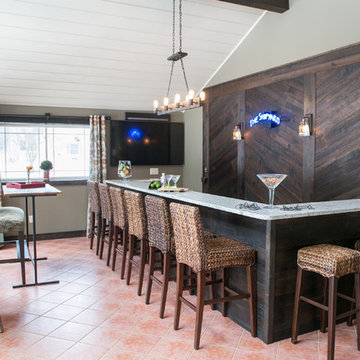
Custom built bar and wood panel feature wall.
Liz Donnelly - Maine Photo Co.
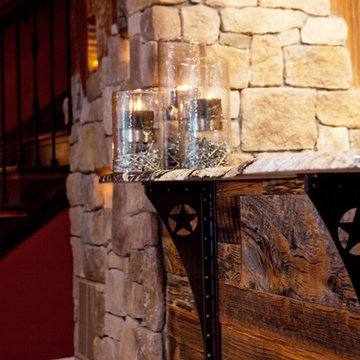
An entertainment space for discerning client who loves Texas, vintage, reclaimed materials, stone, distressed wood, beer tapper, wine, and sports memorabilia. Photo by Jeremy Fenelon
Home Bar Design Ideas with Ceramic Floors
13
