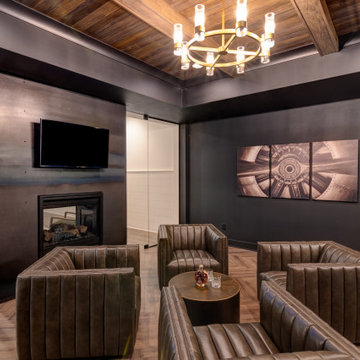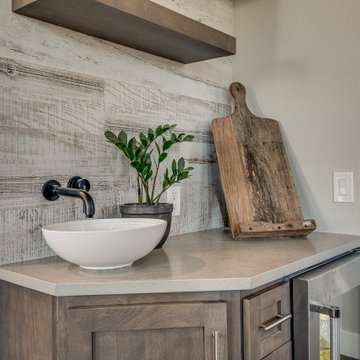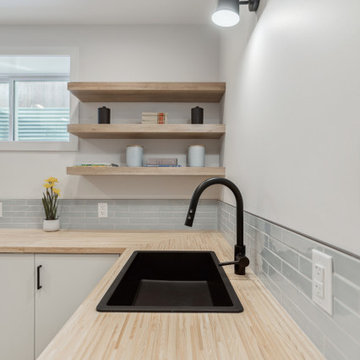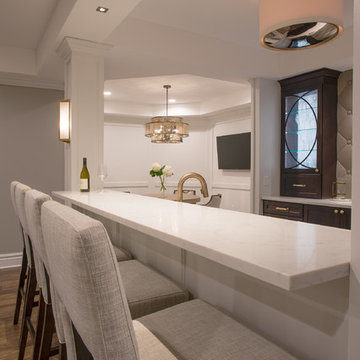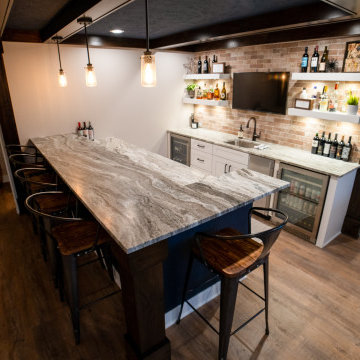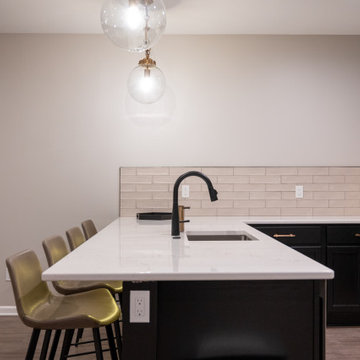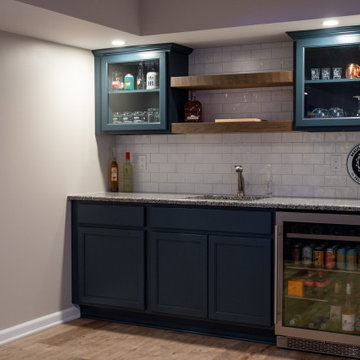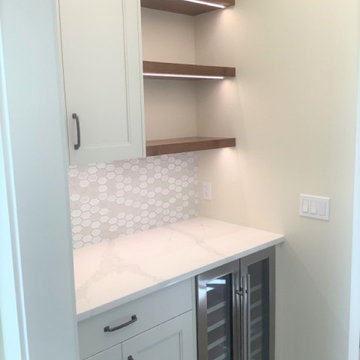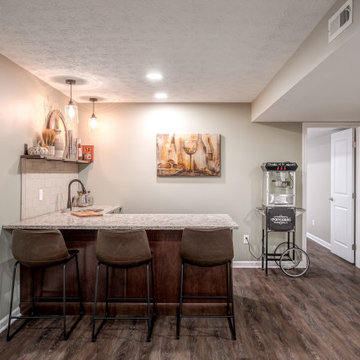Home Bar Design Ideas with Ceramic Splashback and Vinyl Floors
Refine by:
Budget
Sort by:Popular Today
121 - 140 of 152 photos
Item 1 of 3
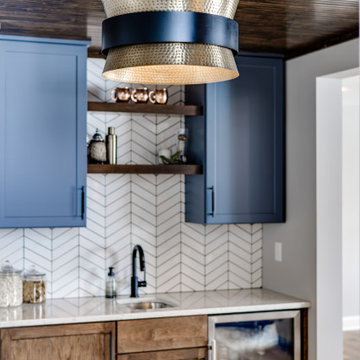
For this space, we focused on family entertainment. With lots of storage for games, books, and movies, a space dedicated to pastimes like ping pong! A wet bar for easy entertainment for all ages. Fun under the stairs wine storage. And lastly, a big bathroom with extra storage and a big walk-in shower.
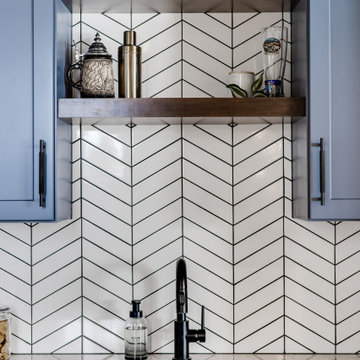
For this space, we focused on family entertainment. With lots of storage for games, books, and movies, a space dedicated to pastimes like ping pong! A wet bar for easy entertainment for all ages. Fun under the stairs wine storage. And lastly, a big bathroom with extra storage and a big walk-in shower.
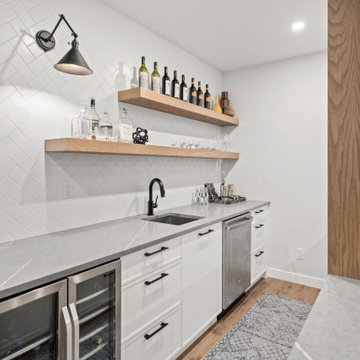
This custom bar was designed to have a keg and wine fridge with lots of open display shelving.
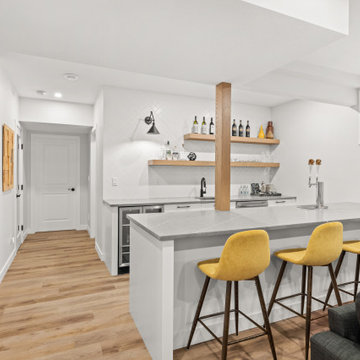
This custom bar was designed to have a keg and wine fridge with lots of open display shelving.
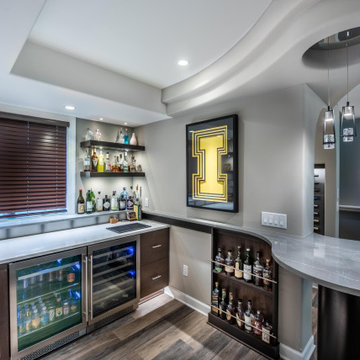
They also requested a spot for their framed, 3-dimensional Iowa Hawkeyes logo, and storage for various wine and cocktail glasses and dishes for entertaining. The design was to be contemporary in keeping with the feel of the rest of the house, but more timeless than trendy so as not to grow old quickly and negatively affect a future home sale.
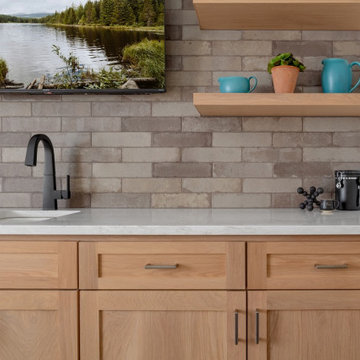
Kitchen remodel project expanded the existing footprint by removing wall between formal dining room making room for second island, bench with storage and a wet bar. The existing formal living room became new dining room. This project also included flipping locations of a laundry closet & powder room to make a larger space for laundry as well as mudroom storage.
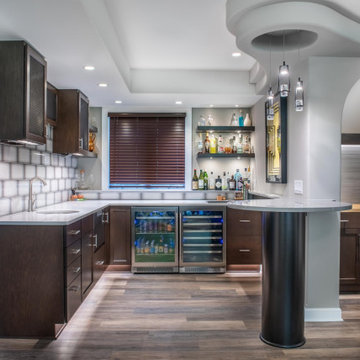
Our clients had a wish list for their new wet bar and wine cellar that included a larger-than-bar sink, and an under-counter wine chiller, and beverage fridge. They also requested a spot for their framed, 3-dimensional Iowa Hawkeyes logo, and storage for various wine and cocktail glasses and dishes for entertaining.
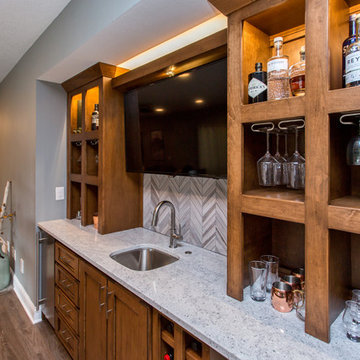
The space was great, but it was just a big open room without the functionality the homeowners desired. After removing an exterior door that led into the entertainment area, we added custom home theater cabinetry, a bar with gathering space around an island, and all new flooring. Now the family can enjoy movies on the big screen and entertain friends in a casual, comfortable space tailored to their needs.
Photos by Jake Boyd Photo
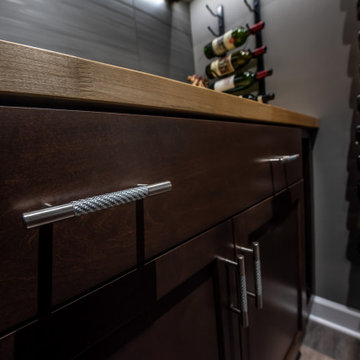
A butcher block countertop in the wine cellar is the ideal surface for removing stubborn corks and pouring wine into expensive stemware. It also provides guests easy access to snacks during events.
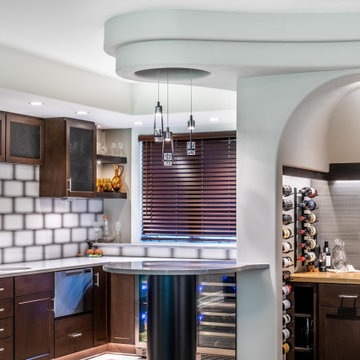
Our clients Kevin and Nathan, are new residents of Madison, Wisconsin. They found us online not long after buying their home. They visited our office to interview Dave Duewel, Senior Designer, and Abe Degnan, President of Degnan Design-Build-Remodel. Dave shared a recently-designed contemporary project full of texture and geometry, so Kevin and Nathan quickly chose to engage us to begin their lower-level bar design.
Home Bar Design Ideas with Ceramic Splashback and Vinyl Floors
7

