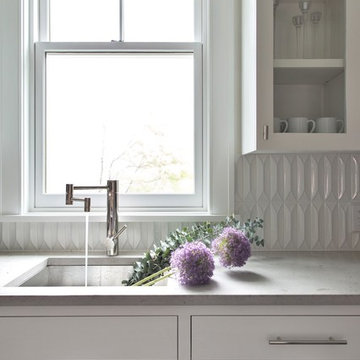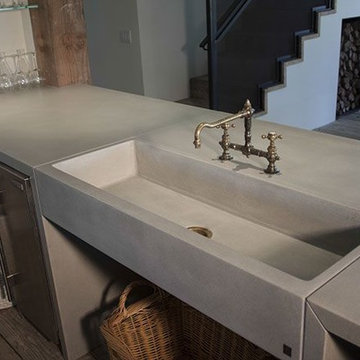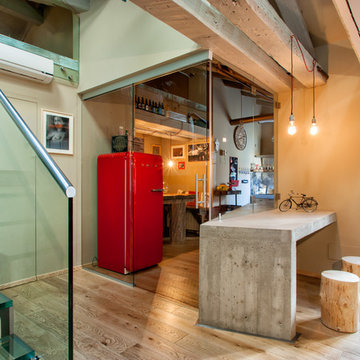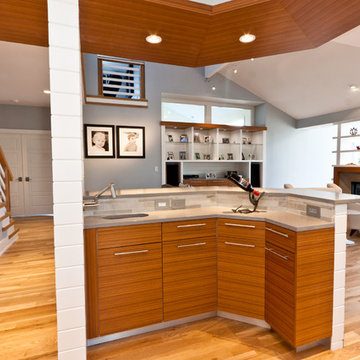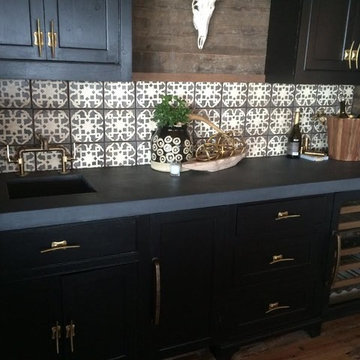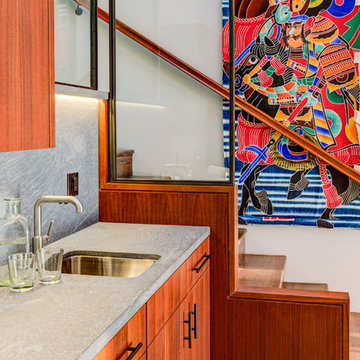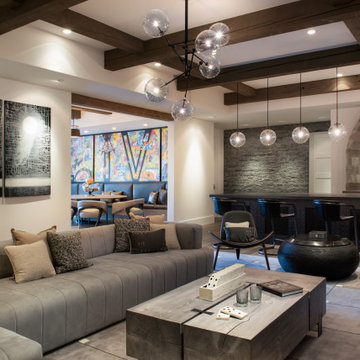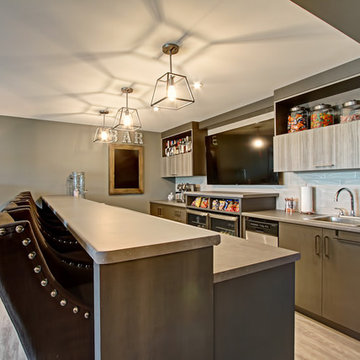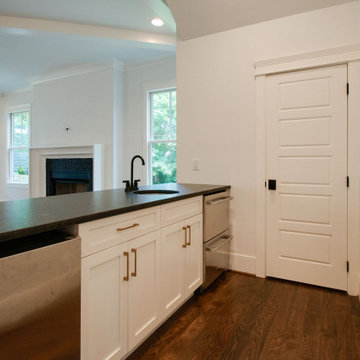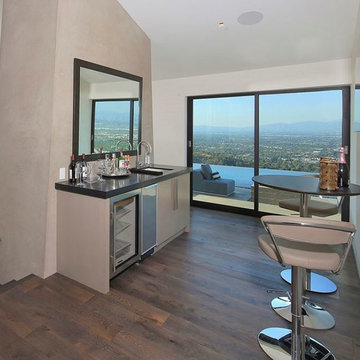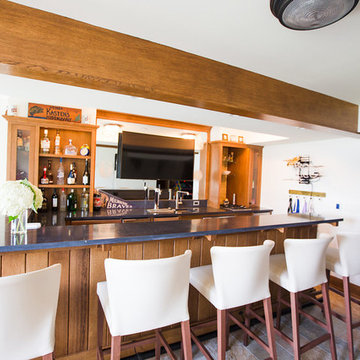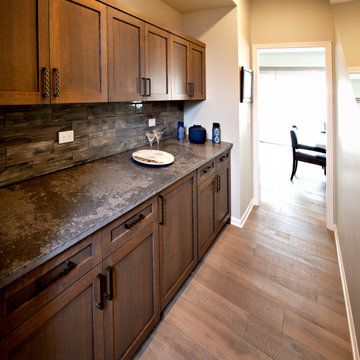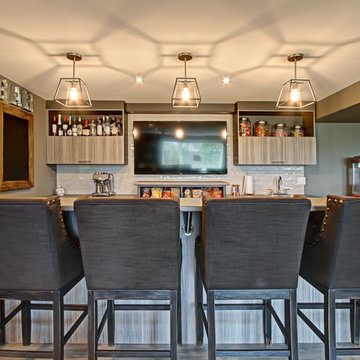Home Bar Design Ideas with Concrete Benchtops and Medium Hardwood Floors
Refine by:
Budget
Sort by:Popular Today
21 - 40 of 58 photos
Item 1 of 3
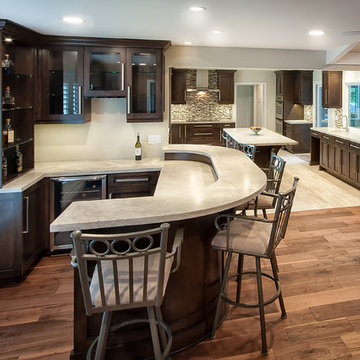
Now you can see the advantage of removing the wall and opening up the kitchen to the family area. The owner can stand behind his brand new bar, talk to his guest and still have a great view of the 80 inch TV screen on the opposite wall. For continuity, the cabinetry and countertops match what we used in the kitchen.
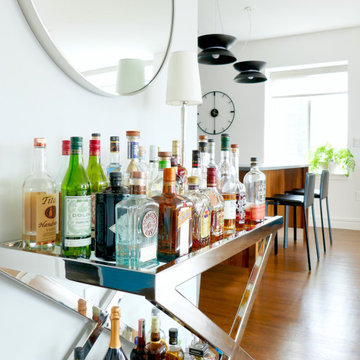
This expansive loft inspires kicking off one's shoes and mixing up a cocktail, whether for a crowd or just after a long day of work. The limited palette of charcoal and walnut combines with bright touches of polished nickel in the bar cart and round mirror above it, for just the right mix of warm and cool, in this modern loft apartment in Harlem, NY, designed and photographed by Clare Donohue / 121studio.
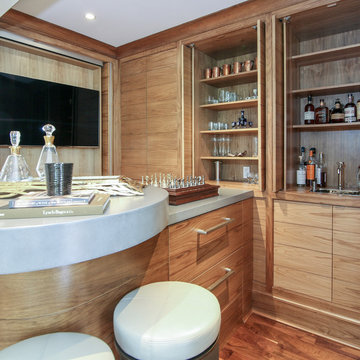
This custom bar is located in the home's formal living room. The countertop is fixed, but the TV, wet bar and shelving can be closed off. This disappearing bar makes the living room more functional when entertaining. Says architect Doug Wilk, "They have a few drinks, maybe turn on the game, and then when they are done it can be closed off. It literally goes away."
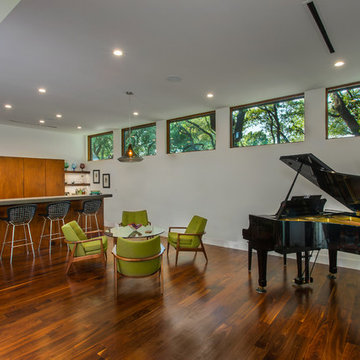
This is a wonderful mid century modern with the perfect color mix of furniture and accessories.
Built by Classic Urban Homes
Photography by Vernon Wentz of Ad Imagery
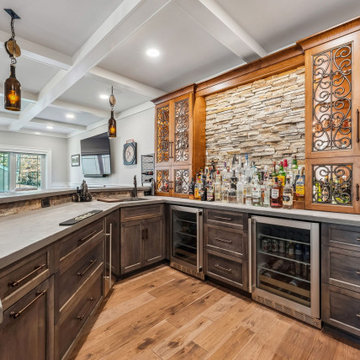
Stacked stone wall feature, custom lighting, concrete tops and spectacular cabinetry make this a home bar to remember. There's even a custom foot rest!
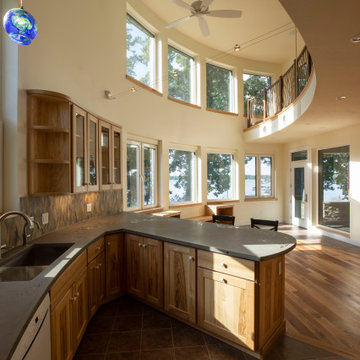
View from kitchen through living room to lake view and nature. Cabinets and flooring made from the few trees that came down for the project: Recycle, Reuse. Poured-in-place concrete countertops with inlaid lake stones and pebbles. 2 story space allows visibility of not just tree trunks but the tops of the trees as well. Triple pane high performance windows keeps out winter winds.
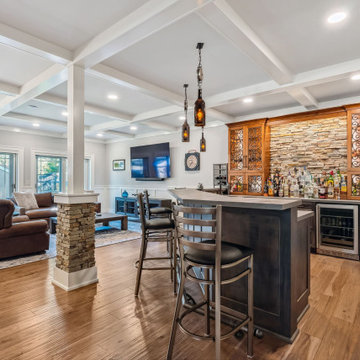
Stacked stone wall feature, custom lighting, concrete tops and spectacular cabinetry make this a home bar to remember. There's even a custom foot rest!
Home Bar Design Ideas with Concrete Benchtops and Medium Hardwood Floors
2
