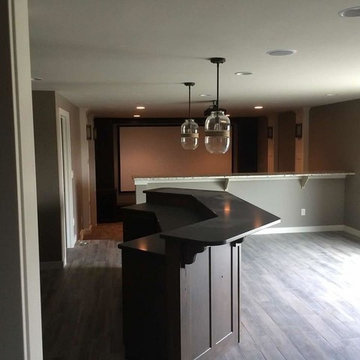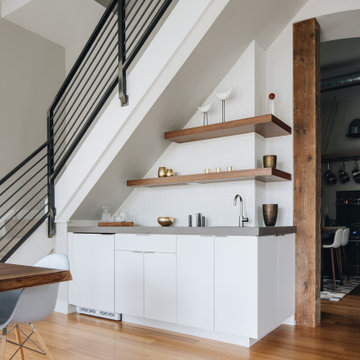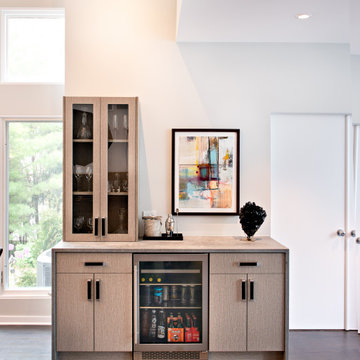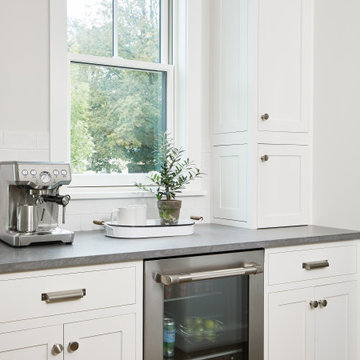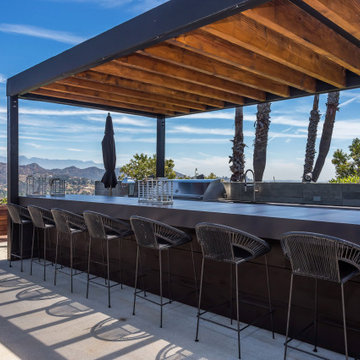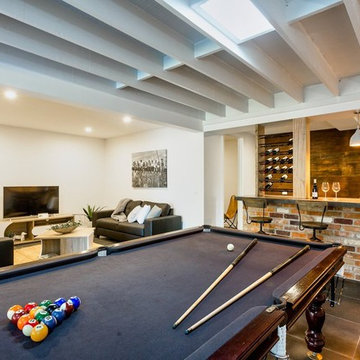Home Bar Design Ideas with Concrete Benchtops
Refine by:
Budget
Sort by:Popular Today
1 - 20 of 389 photos
Item 1 of 3

Photo Credits-Schubat Contracting and Renovations
Century Old reclaimed lumber, Chicago common brick and pavers, Bevolo Gas lights, unique concrete countertops, all combine with the slate flooring for a virtually maintenance free Outdoor Room.

Large bar area made with reclaimed wood. The glass cabinets are also cased with the reclaimed wood. Plenty of storage with custom painted cabinets.

2nd bar area for this home. Located as part of their foyer for entertaining purposes.
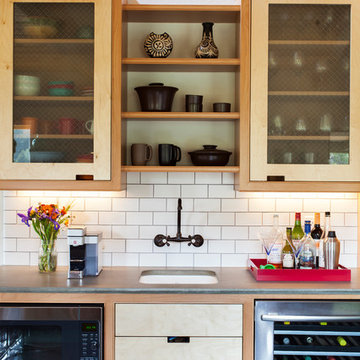
The completely remodeled kitchen is now the focal point of the home. The modern concrete countertops, subway tiles and unique custom cabinets add clean lines and are complemented by the warm and rustic reclaimed wood open shelving. Custom made with beech and birch wood, the flush inset cabinets feature unique routed pulls and a beaded face frame. In the prep sink area, the cabinets have glass fronts with embedded wire mesh.

This steeply sloped property was converted into a backyard retreat through the use of natural and man-made stone. The natural gunite swimming pool includes a sundeck and waterfall and is surrounded by a generous paver patio, seat walls and a sunken bar. A Koi pond, bocce court and night-lighting provided add to the interest and enjoyment of this landscape.
This beautiful redesign was also featured in the Interlock Design Magazine. Explained perfectly in ICPI, “Some spa owners might be jealous of the newly revamped backyard of Wayne, NJ family: 5,000 square feet of outdoor living space, complete with an elevated patio area, pool and hot tub lined with natural rock, a waterfall bubbling gently down from a walkway above, and a cozy fire pit tucked off to the side. The era of kiddie pools, Coleman grills and fold-up lawn chairs may be officially over.”

Every detail of this new construction home was planned and thought of. From the door knobs to light fixtures this home turned into a modern farmhouse master piece! The Highland Park family of 6 aimed to create an oasis for their extended family and friends to enjoy. We added a large sectional, extra island space and a spacious outdoor setup to complete this goal. Our tile selections added special details to the bathrooms, mudroom and laundry room. The lighting lit up the gorgeous wallpaper and paint selections. To top it off the accessories were the perfect way to accentuate the style and excitement within this home! This project is truly one of our favorites. Hopefully we can enjoy cocktails in the pool soon!

The client wanted to add in a basement bar to the living room space, so we took some unused space in the storage area and gained the bar space. We updated all of the flooring, paint and removed the living room built-ins. We also added stone to the fireplace and a mantle.
Home Bar Design Ideas with Concrete Benchtops
1






