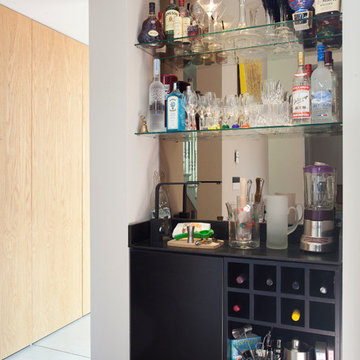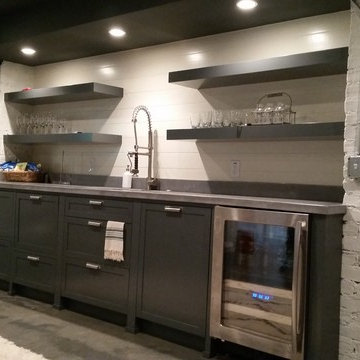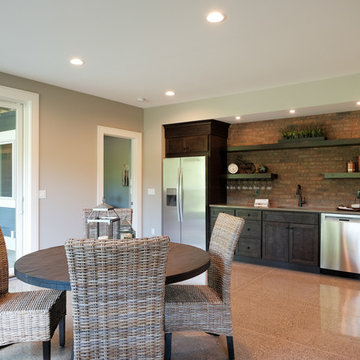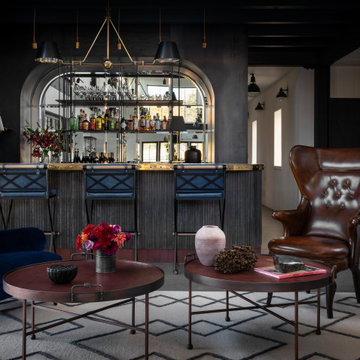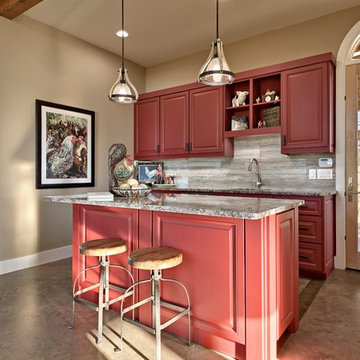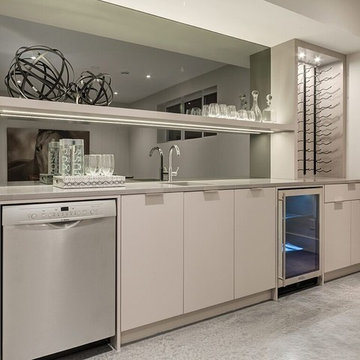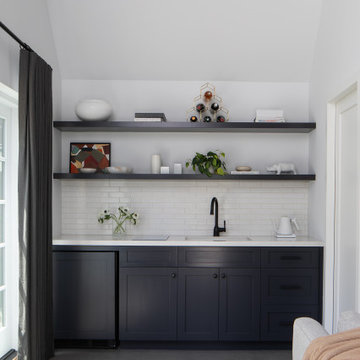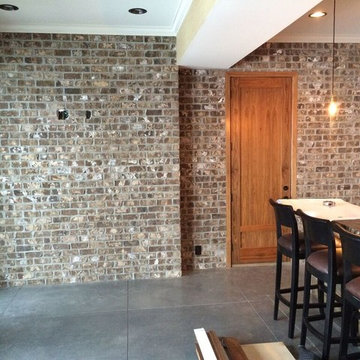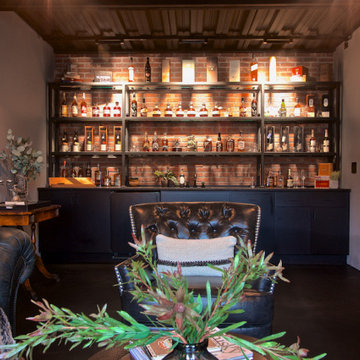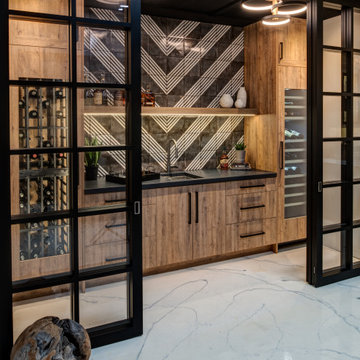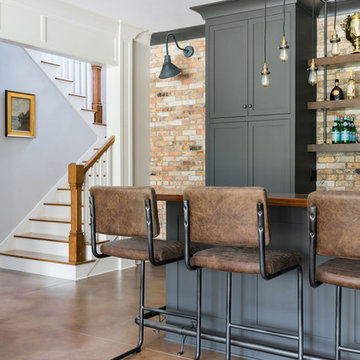Home Bar Design Ideas with Concrete Floors
Refine by:
Budget
Sort by:Popular Today
141 - 160 of 516 photos
Item 1 of 3
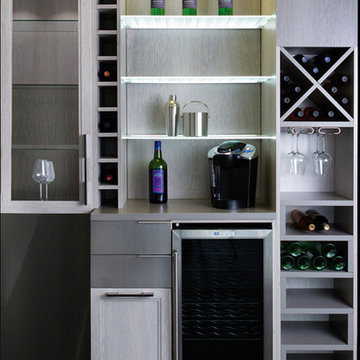
This In-Home Wine Bar will have the entire neighborhood envious. A beautifully thought out design that includes a gorgeous clear glass door, glass shelves, and shelf/cabinet lighting for an incredible accent. It includes everything you need to enjoy and store your favorite beverages.
"LED lit doors and panels add a unique and bold feature to any space, and has a magical effect on the entire space, especially when designed into unexpected or unique places. Unique lighting solutions truly personalize your space and your needs. Choose from valance lighting, under-cabinet lighting, floor lighting and up-lighting options. Lighted shelves not only make any space more efficient, but also add style that is associated with high-end design. A few well-placed fixtures are a great way to add a lustrous, glamorous feel to storage areas."
"Integrated wine rack and stemware storage can create the perfect home for any collection and maximize storage. The 'Wine X' solution makes storing your favorite bottles effortless and visually appealing. The durable and elegant stemware system features heavy gauge wire construction and hidden mounting. A custom designed wine bar creates a perfect space for storing your collection and fits your entertaining needs when hosting guests."

This steeply sloped property was converted into a backyard retreat through the use of natural and man-made stone. The natural gunite swimming pool includes a sundeck and waterfall and is surrounded by a generous paver patio, seat walls and a sunken bar. A Koi pond, bocce court and night-lighting provided add to the interest and enjoyment of this landscape.
This beautiful redesign was also featured in the Interlock Design Magazine. Explained perfectly in ICPI, “Some spa owners might be jealous of the newly revamped backyard of Wayne, NJ family: 5,000 square feet of outdoor living space, complete with an elevated patio area, pool and hot tub lined with natural rock, a waterfall bubbling gently down from a walkway above, and a cozy fire pit tucked off to the side. The era of kiddie pools, Coleman grills and fold-up lawn chairs may be officially over.”
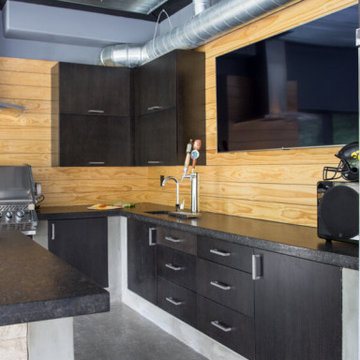
Project by Wiles Design Group. Their Cedar Rapids-based design studio serves the entire Midwest, including Iowa City, Dubuque, Davenport, and Waterloo, as well as North Missouri and St. Louis.
For more about Wiles Design Group, see here: https://www.wilesdesigngroup.com/
To learn more about this project, see here: https://wilesdesigngroup.com/dramatic-family-home

This steeply sloped property was converted into a backyard retreat through the use of natural and man-made stone. The natural gunite swimming pool includes a sundeck and waterfall and is surrounded by a generous paver patio, seat walls and a sunken bar. A Koi pond, bocce court and night-lighting provided add to the interest and enjoyment of this landscape.
This beautiful redesign was also featured in the Interlock Design Magazine. Explained perfectly in ICPI, “Some spa owners might be jealous of the newly revamped backyard of Wayne, NJ family: 5,000 square feet of outdoor living space, complete with an elevated patio area, pool and hot tub lined with natural rock, a waterfall bubbling gently down from a walkway above, and a cozy fire pit tucked off to the side. The era of kiddie pools, Coleman grills and fold-up lawn chairs may be officially over.”
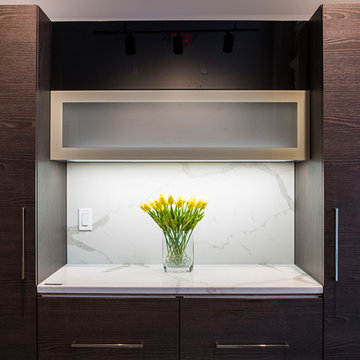
sleek and modern cabinetry from Bauformat, in a dark horizontal oak grain, with black glass and aluminum framed upper cabinet.
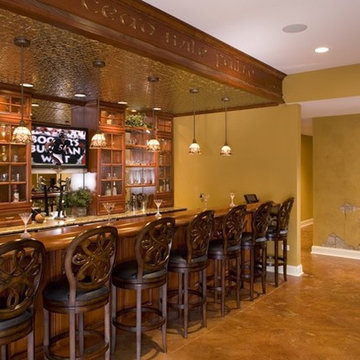
An English pub and game room await the company of family and friends in the walkout basement. Directly behind the pub is a summer kitchen that is fully equipped with modern appliances necessary to entertain at all levels.

http://www.cabinetwerks.com. Custom home wet bar with medium stained cherry cabinetry. Photo by Linda Oyama Bryan. Cabinetry by Wood-Mode/Brookhaven.
Home Bar Design Ideas with Concrete Floors
8
