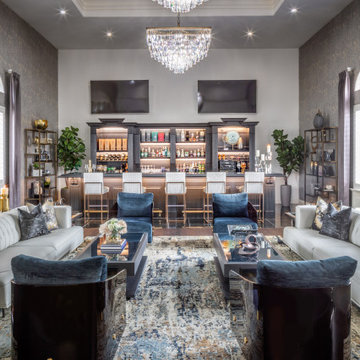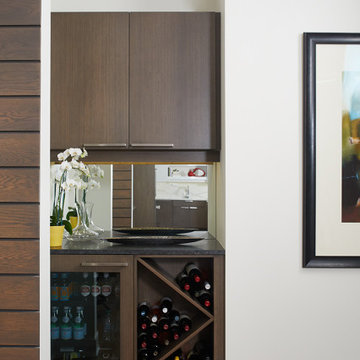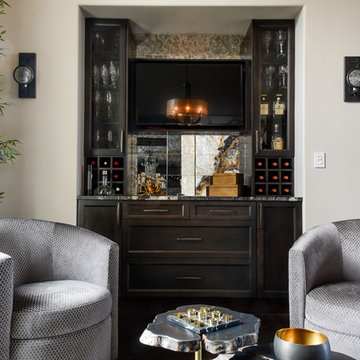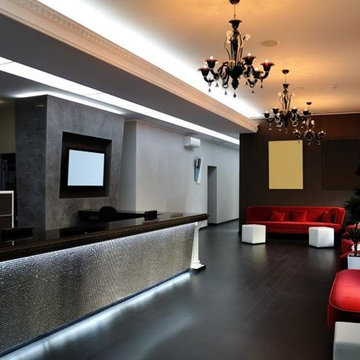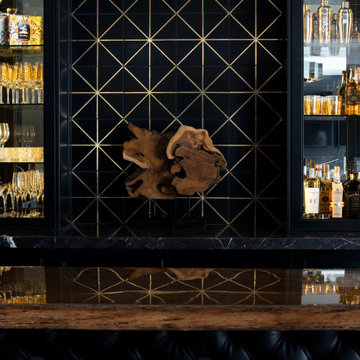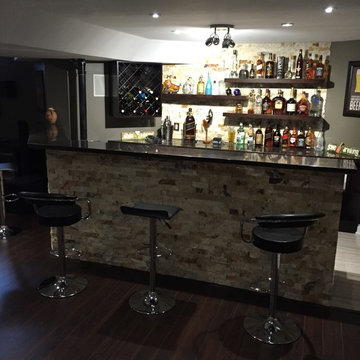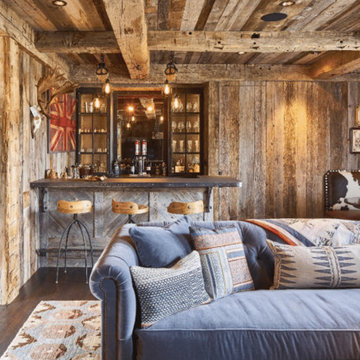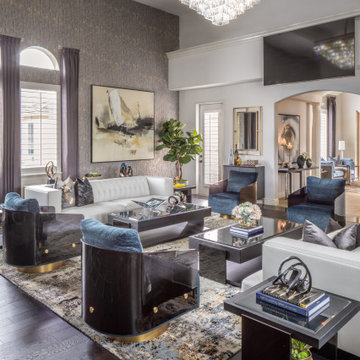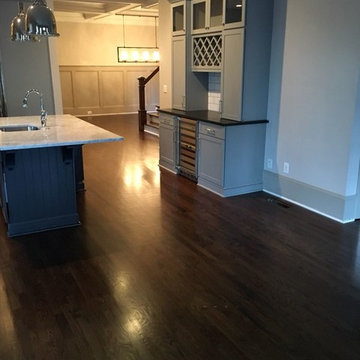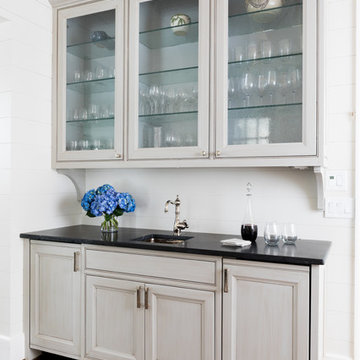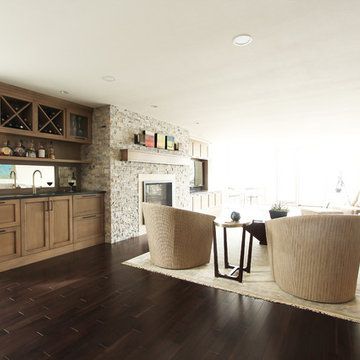Home Bar Design Ideas with Dark Hardwood Floors and Black Benchtop
Refine by:
Budget
Sort by:Popular Today
121 - 140 of 294 photos
Item 1 of 3
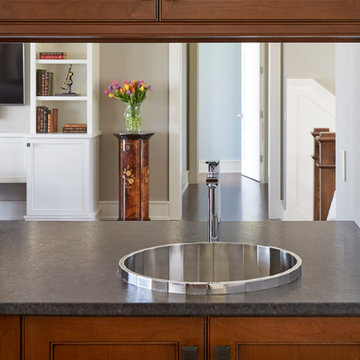
**Project Overview**
This new construction home is built next to a picturesque lake, and the bar adjacent to the kitchen and living areas is designed to frame the breathtaking view. This custom, curved bar creatively echoes many of the lines and finishes used in other areas of the first floor, but interprets them in a new way.
**What Makes This Project Unique?**
The bar connects visually to other areas of the home custom columns with leaded glass. The same design is used in the mullion detail in the furniture piece across the room. The bar is a flowing curve that lets guests face one another. Curved wainscot panels follow the same line as the stone bartop, as does the custom-designed, strategically implemented upper platform and crown that conceal recessed lighting.
**Design Challenges**
Designing a curved bar with rectangular cabinets is always a challenge, but the greater challenge was to incorporate a large wishlist into a compact space, including an under-counter refrigerator, sink, glassware and liquor storage, and more. The glass columns take on much of the storage, but had to be engineered to support the upper crown and provide space for lighting and wiring that would not be seen on the interior of the cabinet. Our team worked tirelessly with the trim carpenters to ensure that this was successful aesthetically and functionally. Another challenge we created for ourselves was designing the columns to be three sided glass, and the 4th side to be mirrored. Though it accomplishes our aesthetic goal and allows light to be reflected back into the space this had to be carefully engineered to be structurally sound.
Photo by MIke Kaskel
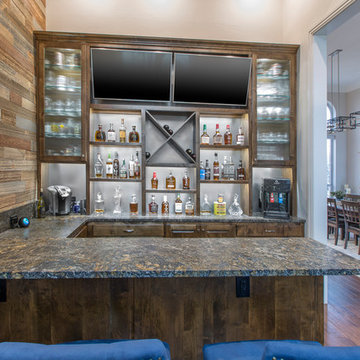
A gorgeous black leathered granite countertop compliments the dark stain of the upper shelving and lower liquor drawers. A coffee station and hot/cold water tap conveniently occupy the ends of this beautiful bar.
Final photos by www.impressia.net
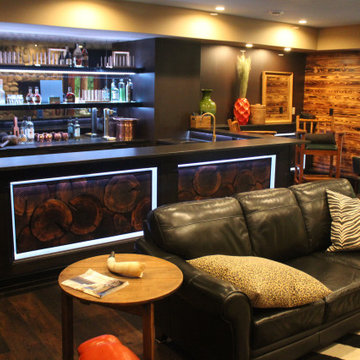
Custom bar. The challenge in this job was to make a dark but inviting space with a modern vibe in a large log home. The goal was to be different than the rest of the house without being out of place. This required some creativity, but it works! The bar feels like it belongs in the house, but is still strikingly different.
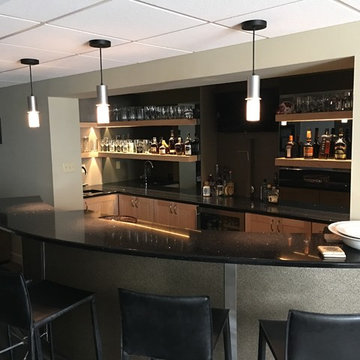
Here is a modern style bar fully equipped with a sink, mini fridge and an ice maker. This space includes solid Maple cabinets with granite tops and solid maple free floating shelves. The custom shelves have LED lighting built in to the front edge to provide accent lighting behind the bar. The main bar has a curved wall with a curved top. The bar also features stainless steel uprights and base trim along with a custom curved footrail.
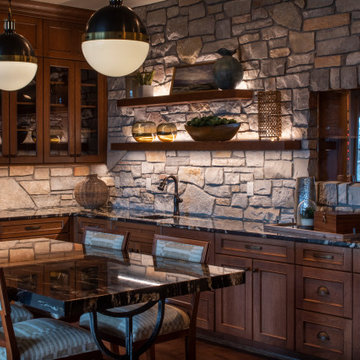
Remodeler: Michels Homes
Interior Design: Jami Ludens, Studio M Interiors
Cabinetry Design: Megan Dent, Studio M Kitchen and Bath
Photography: Scott Amundson Photography
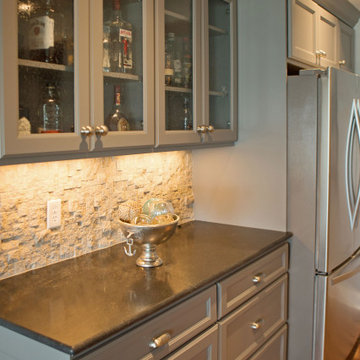
This home bar area allows for plenty of seating for entertaining guests. It is a bright open area that has plenty of storage for supplies and food.
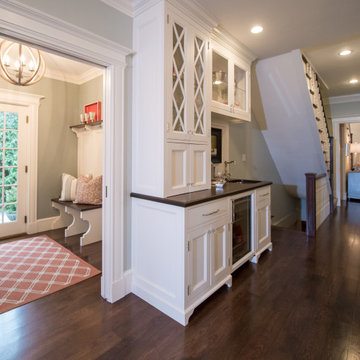
In the hallway we designed a wet bar with an integrated wine refrigerator, shaker style white cabinets.
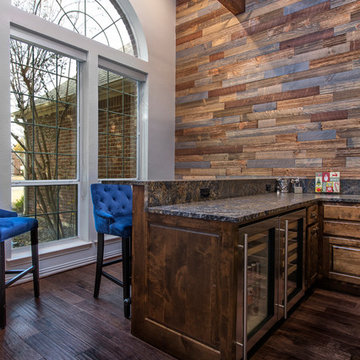
The reverse side includes a step-up bar and custom foot rail so guests can sit comfortably on the bar stools while chatting and watching the game. Convenient electrical outlets were installed along the splash while wine fridges are within reach just below the counter. A stylish 3-blade ceiling fan is a neat detail included in the design.
Final Photos by www.impressia.net
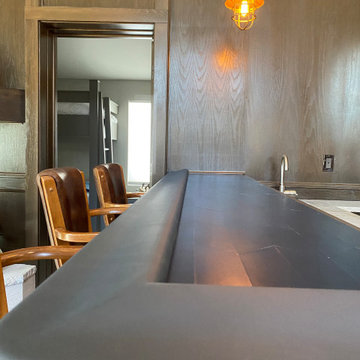
The bar and billiards room features wood wainscoting on the walls and a leather wrapped bar for an english pub feel.
Home Bar Design Ideas with Dark Hardwood Floors and Black Benchtop
7
