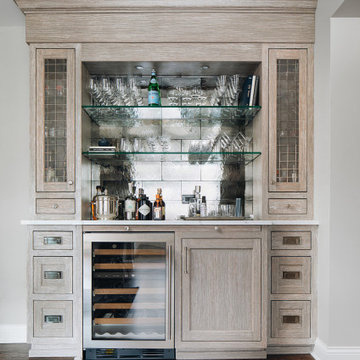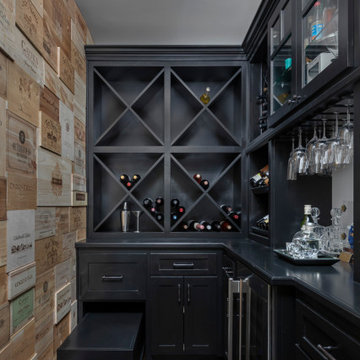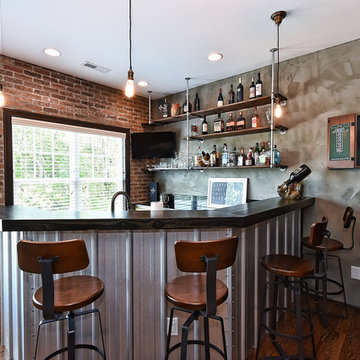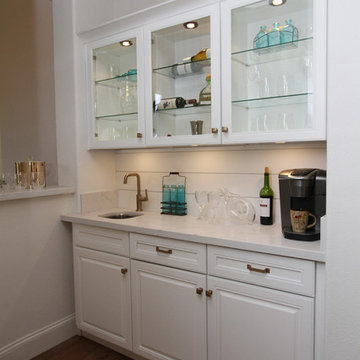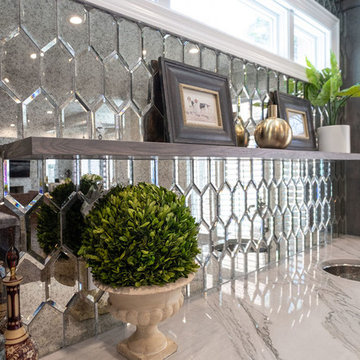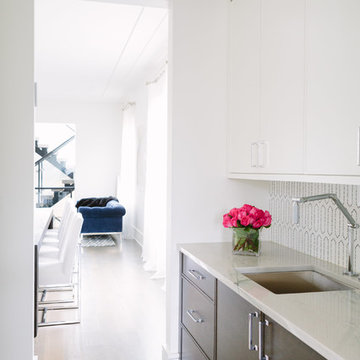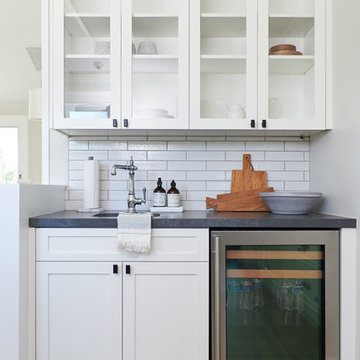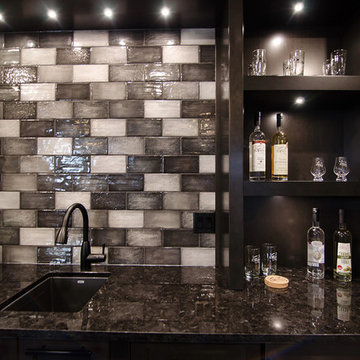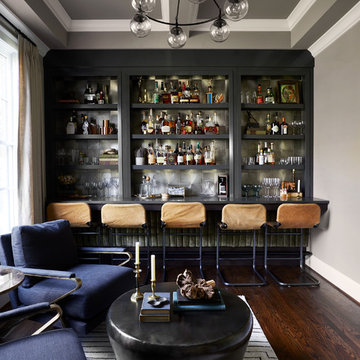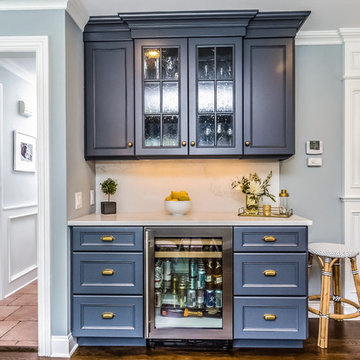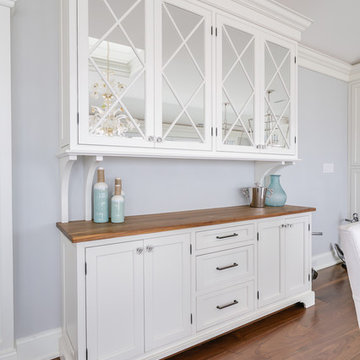Home Bar Design Ideas with Dark Hardwood Floors and Ceramic Floors
Refine by:
Budget
Sort by:Popular Today
121 - 140 of 7,277 photos
Item 1 of 3

This butler pantry received a makeover with new paint, tile and hardware. Along with new light sconces and all new color scheme.

This transitional-style kitchen revels in sophistication and practicality. Michigan-made luxury inset cabinetry by Bakes & Kropp Fine Cabinetry in linen establish a posh look, while also offering ample storage space. The large center island and bar hutch, in a contrasting dark stained walnut, offer space for seating and entertaining, as well as adding creative and useful features, such as walnut pull-out serving trays. Light colored quartz countertops offer sophistication, as well as practical durability. The white lotus-design backsplash from Artistic Tile lends an understated drama, creating the perfect backdrop for the Bakes & Kropp custom range hood in walnut and stainless steel. Two-toned panels conceal the refrigerator to continue the room's polished look. This kitchen is perfectly practical luxury in every way!

Custom mini bar, custom designed adjoint kitchen and dining space, Custom built-ins, glass uppers, marble countertops and backsplash, brass hardware, custom wine rack, marvel wine fridge. Fabric backsplash interior cabinets.

The raised panel grey cabinets offer a nice contrast to the rustic shelves. A bead board backsplash and antique accessories add a hint of farmhouse charm.

**Project Overview**
This new construction home is built next to a picturesque lake, and the bar adjacent to the kitchen and living areas is designed to frame the breathtaking view. This custom, curved bar creatively echoes many of the lines and finishes used in other areas of the first floor, but interprets them in a new way.
**What Makes This Project Unique?**
The bar connects visually to other areas of the home custom columns with leaded glass. The same design is used in the mullion detail in the furniture piece across the room. The bar is a flowing curve that lets guests face one another. Curved wainscot panels follow the same line as the stone bartop, as does the custom-designed, strategically implemented upper platform and crown that conceal recessed lighting.
**Design Challenges**
Designing a curved bar with rectangular cabinets is always a challenge, but the greater challenge was to incorporate a large wishlist into a compact space, including an under-counter refrigerator, sink, glassware and liquor storage, and more. The glass columns take on much of the storage, but had to be engineered to support the upper crown and provide space for lighting and wiring that would not be seen on the interior of the cabinet. Our team worked tirelessly with the trim carpenters to ensure that this was successful aesthetically and functionally. Another challenge we created for ourselves was designing the columns to be three sided glass, and the 4th side to be mirrored. Though it accomplishes our aesthetic goal and allows light to be reflected back into the space this had to be carefully engineered to be structurally sound.
Photo by MIke Kaskel
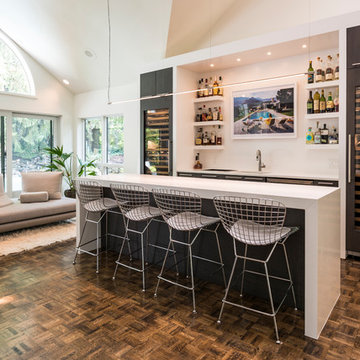
Rift-sawn White Oak cabinetry house dual Sub-Zero wine coolers in this sommerlier's private paradise.
Home Bar Design Ideas with Dark Hardwood Floors and Ceramic Floors
7
