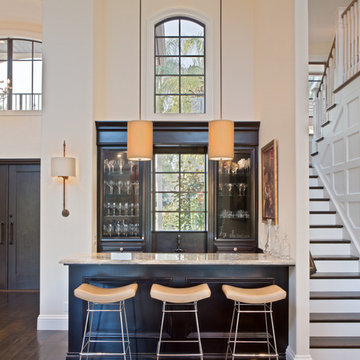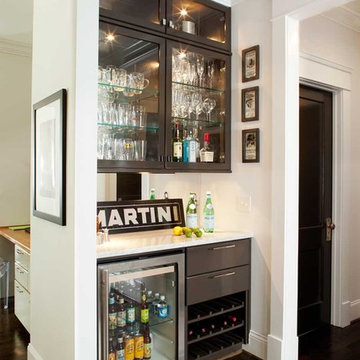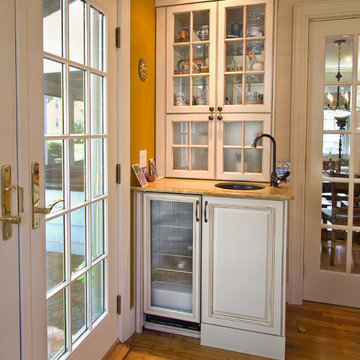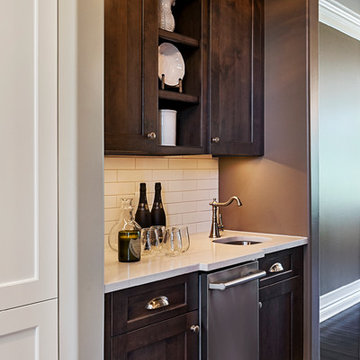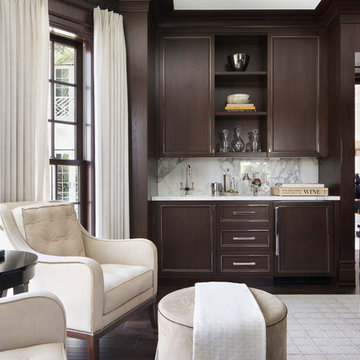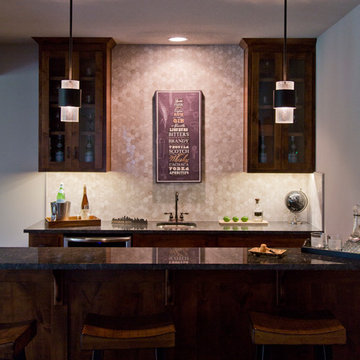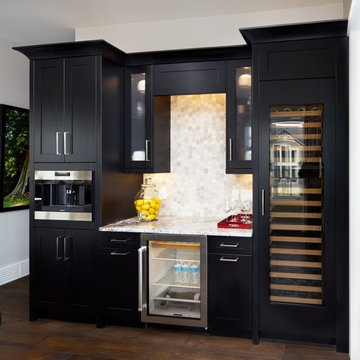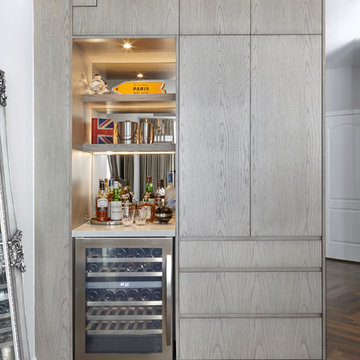Home Bar Design Ideas with Dark Hardwood Floors
Refine by:
Budget
Sort by:Popular Today
161 - 180 of 4,327 photos
Item 1 of 3
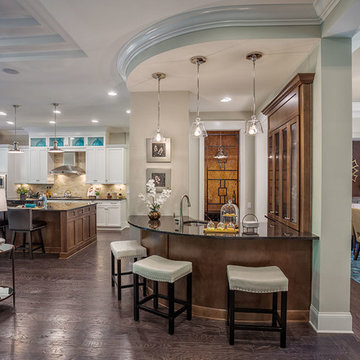
Home bar of the Arthur Rutenberg Homes Asheville 1267 model home built by Greenville, SC home builders, American Eagle Builders.

View of new bar and kitchen in old music room location.
This was a major remodel to an existing 1970 building. It was approximately 2300 sq. ft. but it was dated in style and function. The access was by a wood stair up to the street, with no garage and tight small rooms. The remodel and addition created a two car garage with storage and a dramatic entry with grand stair descending down to the existing living room area. Spaces where moved and changed to create a open plan living environment with a new kitchen, master suite, guest suite, and remodeling and adding to the lower level bedrooms with new baths on suite. The mechanical system was replaced and air conditioning was added as well as air treatment.
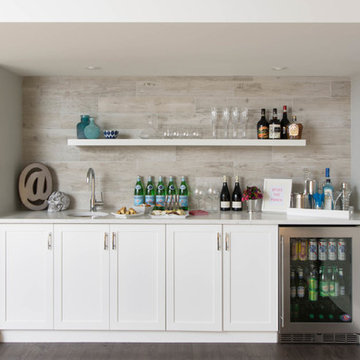
Photography by www.stephanibuchmanphotography.com
Interior Design by Christine DeCosta www.decorbychristine.com
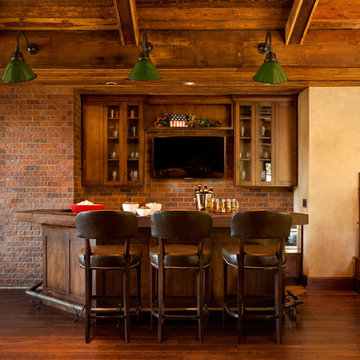
Hand-finished bar foot-rail, we took brand new hardware and aged and antiqued it to look as though it came straight out of a bar from the 1860's. Matches the aesthetic of the rustic entertainment room. Photograhpy by BlackStone Edge.
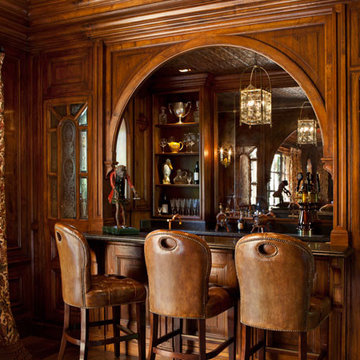
Bar in Walnut Paneled Billiards Room with antique etched glass inset panels.
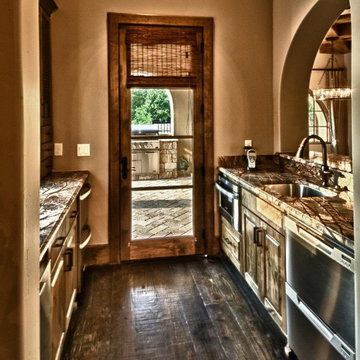
Bar is accessed from the Game Room and Outdoor Kitchen, and is 8' 6" wide (including cabinetry).
Venetian Custom Homes, Imagery Intelligence

This modern contemporary style dry bar area features Avant Stone Bianco Orobico - honed, benchtop and splash back with a sliding door to hide the bar when not in use.
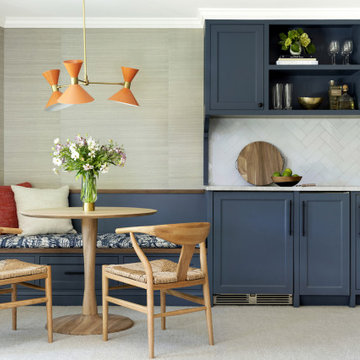
Contractor: Dovetail Renovation
Interiors: Martha Dayton Design
Landscape: Keenan & Sveiven
Photography: Spacecrafting
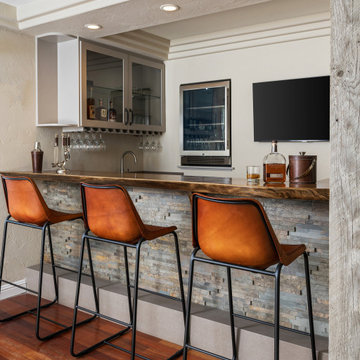
Refreshed home bar: Removed green tile facade and added ledger stone, live edge wood countertop, quartz countertop and foot rest, painted existing cabinetry, installed new beverage refrigerator, wrapped columns with reclaimed barnwood, paint and furnishings

Transitional wet bar built into the wall with built-in shelving, inset wood cabinetry, white countertop, stainless steel faucet, and dark hardwood flooring.

A wonderfully useful bar/butler's pantry between the kitchen and dining room is created with rich gray painted cabinets and a marble counter top.
Home Bar Design Ideas with Dark Hardwood Floors
9
