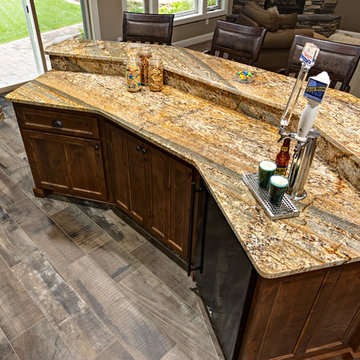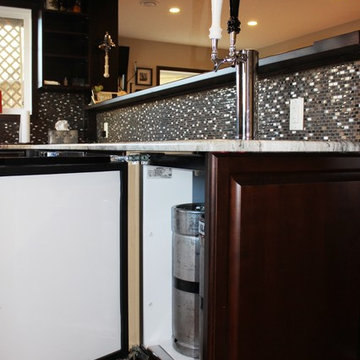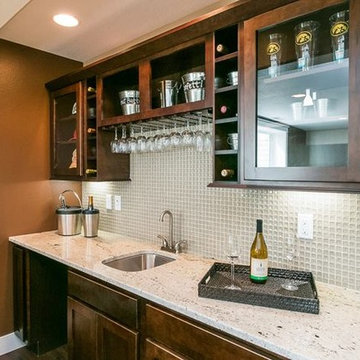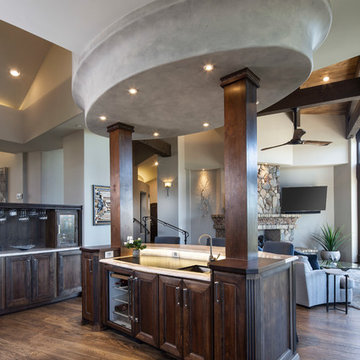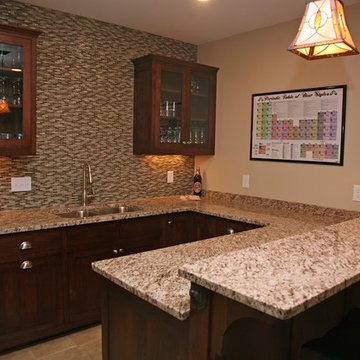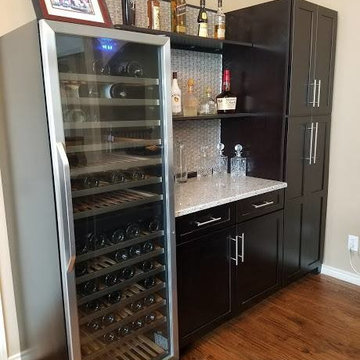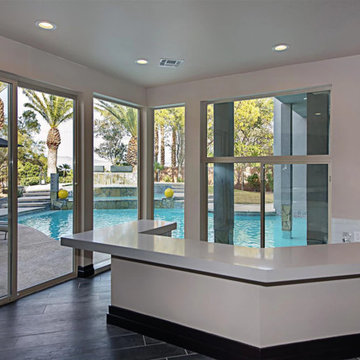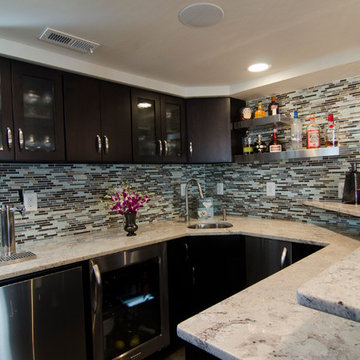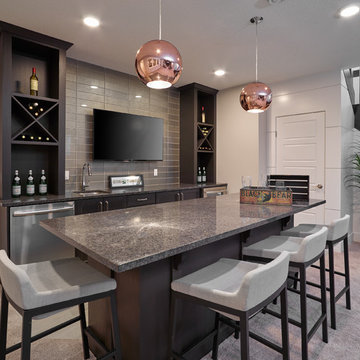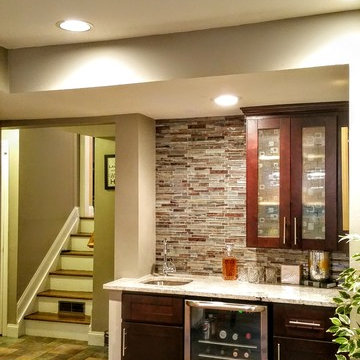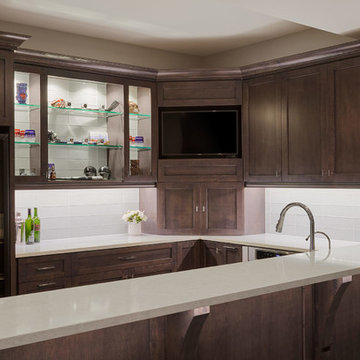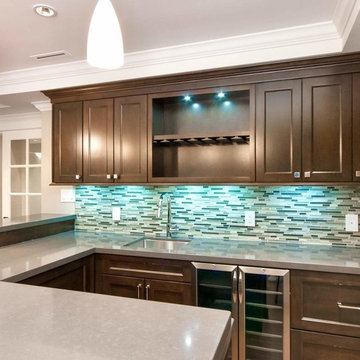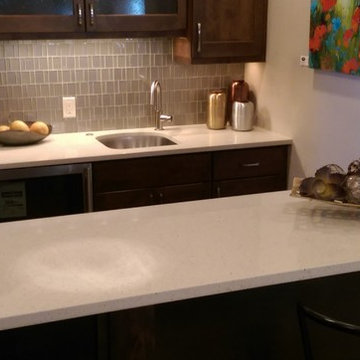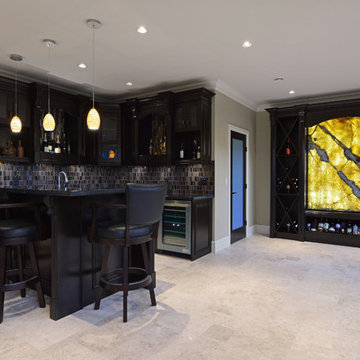Home Bar Design Ideas with Dark Wood Cabinets and Glass Tile Splashback
Sort by:Popular Today
161 - 180 of 380 photos
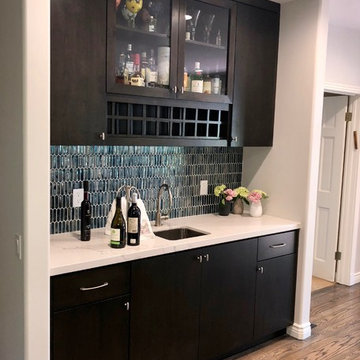
Removed an outdated bar and created a new contemporary bar where a built in bookcase and television used to be
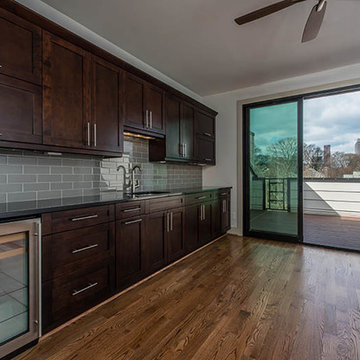
This wet bar features espresso shaker cabinetry, under cabinet lighting, glass tile backsplash, granite countertops, Grohe faucet and a beverage cooler. The retractable glass door opens the wall to the rooftop deck overlooking Downtown Atlanta.
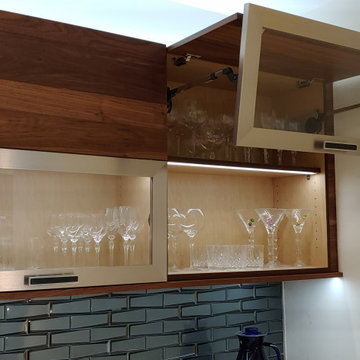
These bi-fold cabinets are so stunning and offer the right ratio of display and storage.
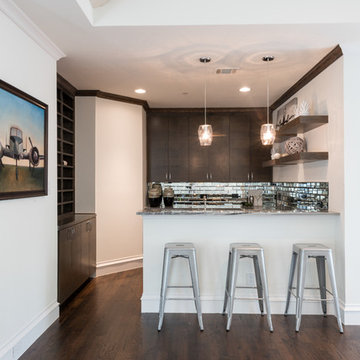
Beveled mirror backsplash, slab front cabinets and a custom wine builtin are featured in the bar nook.
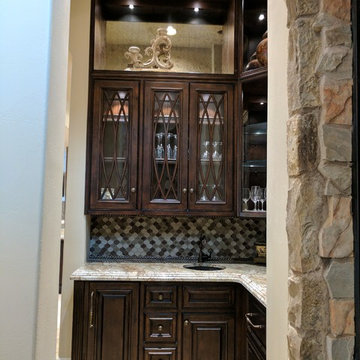
Corner wet bar with eglomise mirrored display area. Ice maker and refrigerator drawers built in with matching panels.

View of new bar and kitchen in old music room location.
This was a major remodel to an existing 1970 building. It was approximately 2300 sq. ft. but it was dated in style and function. The access was by a wood stair up to the street, with no garage and tight small rooms. The remodel and addition created a two car garage with storage and a dramatic entry with grand stair descending down to the existing living room area. Spaces where moved and changed to create a open plan living environment with a new kitchen, master suite, guest suite, and remodeling and adding to the lower level bedrooms with new baths on suite. The mechanical system was replaced and air conditioning was added as well as air treatment.
Home Bar Design Ideas with Dark Wood Cabinets and Glass Tile Splashback
9
