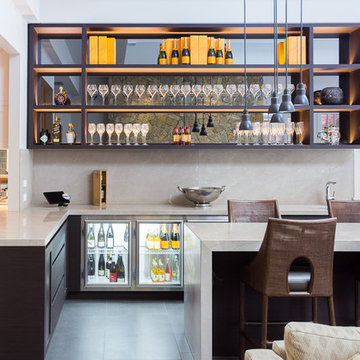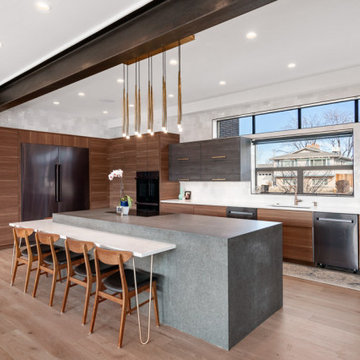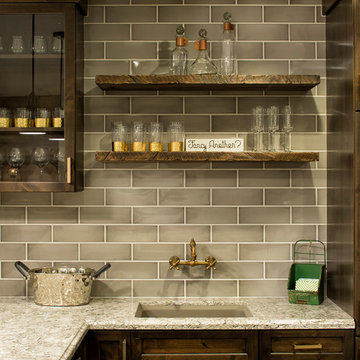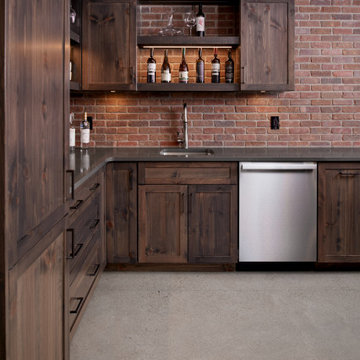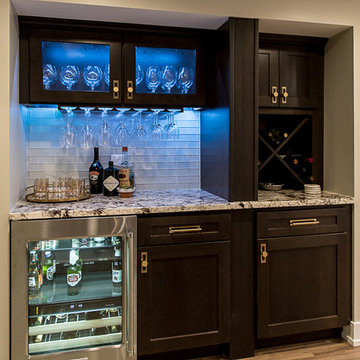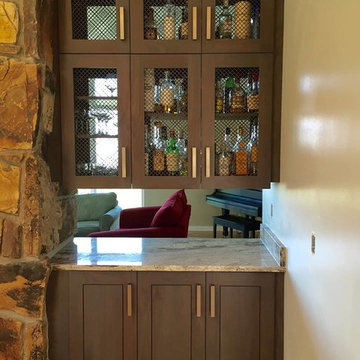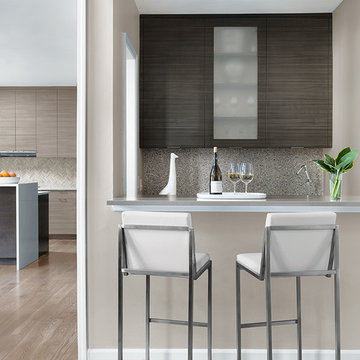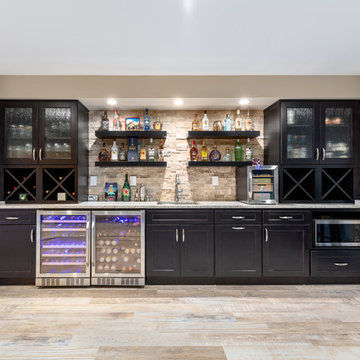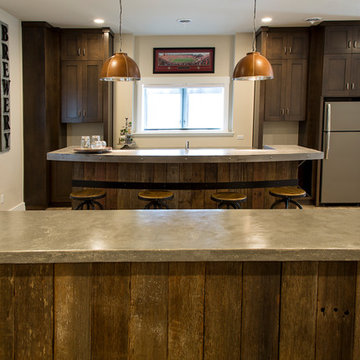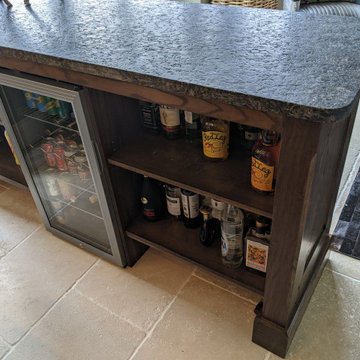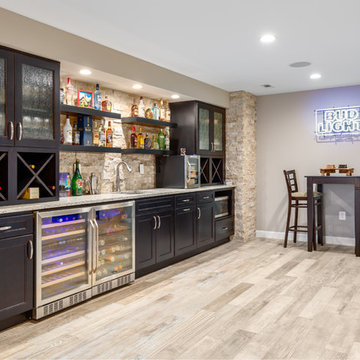Home Bar Design Ideas with Dark Wood Cabinets and Grey Benchtop
Refine by:
Budget
Sort by:Popular Today
101 - 120 of 446 photos
Item 1 of 3
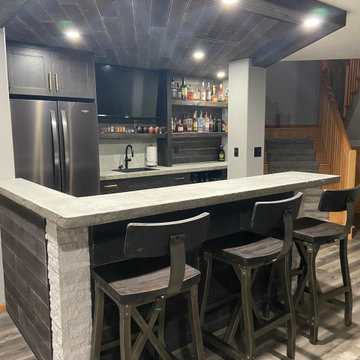
The client wanted to add in a basement bar to the living room space, so we took some unused space in the storage area and gained the bar space. We updated all of the flooring, paint and removed the living room built-ins. We also added stone to the fireplace and a mantle.
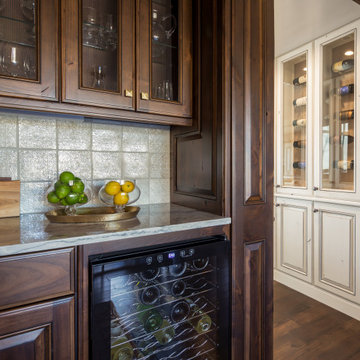
This is a lovely, 2 story home in Littleton, Colorado. It backs up to the High Line Canal and has truly stunning mountain views. When our clients purchased the home it was stuck in a 1980's time warp and didn't quite function for the family of 5. They hired us to to assist with a complete remodel. We took out walls, moved windows, added built-ins and cabinetry and worked with the clients more rustic, transitional taste.
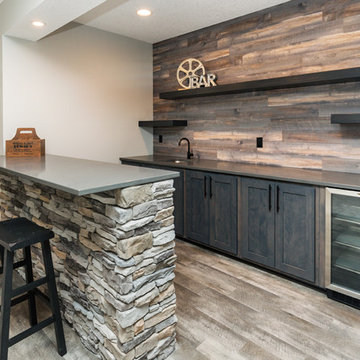
Wall color SW 7015 Repose Gray, full bar, floating shelves, Heatilator Rave linear fireplace
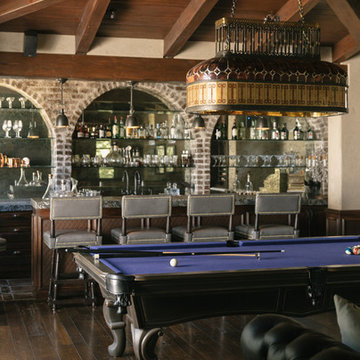
Mediterranean Home designed by Burdge and Associates Architects in Malibu, CA.
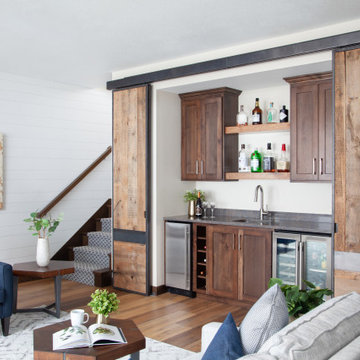
To conceal the bar when not in use, a set of 4 custom fabricated reclaimed wood, 8' tall barn doors were made. When the bar is open, the doors conceal the built-in cabinets.
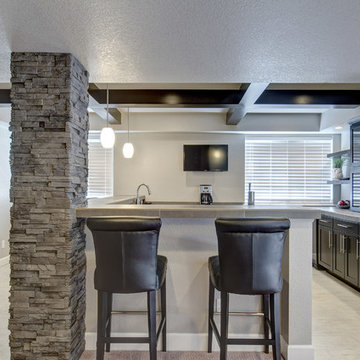
The basement bar is anchored on one side by stacked stone column. Large wood beams on the ceiling complement the dark custom cabinetry. ©Finished Basement Company
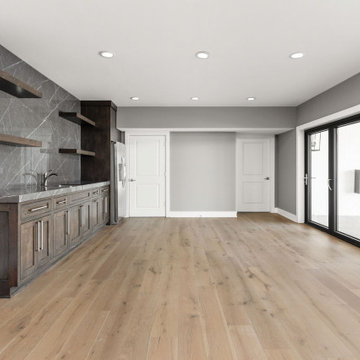
Basement bar with access to outdoor living area by folding doors directly near the movie theater and pool.
Home Bar Design Ideas with Dark Wood Cabinets and Grey Benchtop
6
