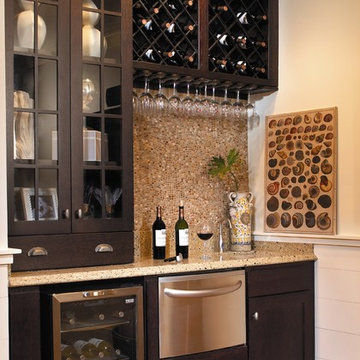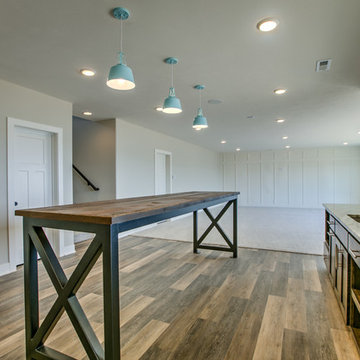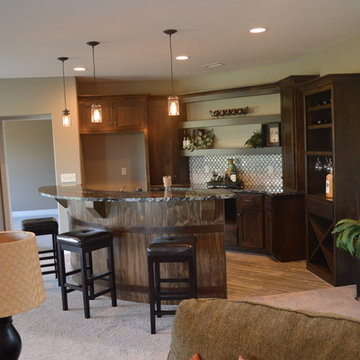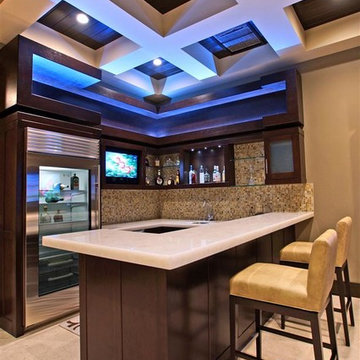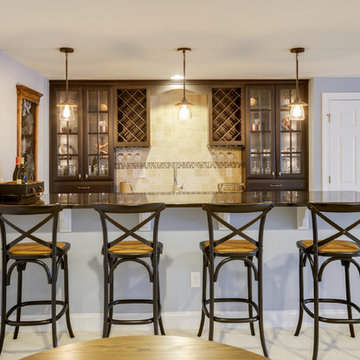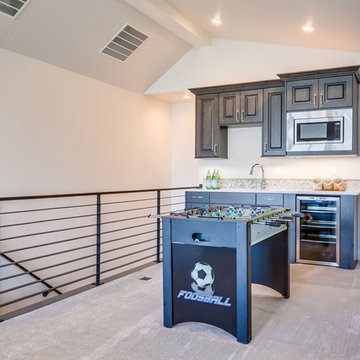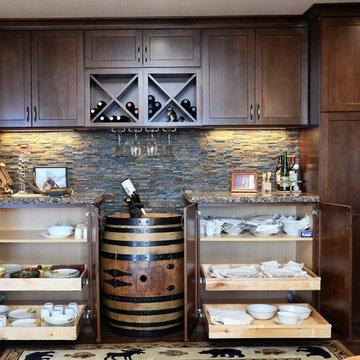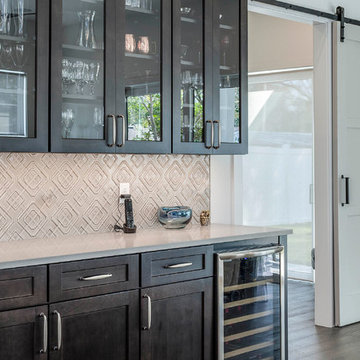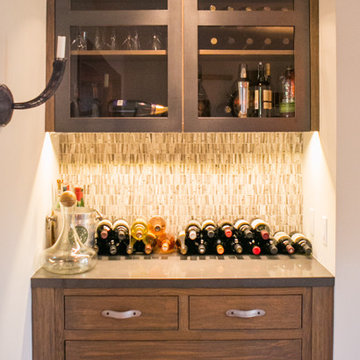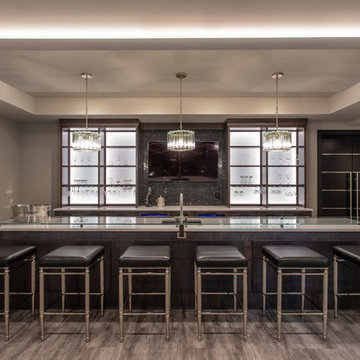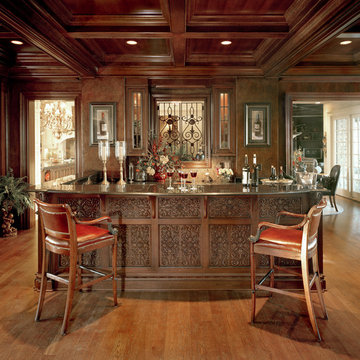Home Bar Design Ideas with Dark Wood Cabinets and Mosaic Tile Splashback
Refine by:
Budget
Sort by:Popular Today
61 - 80 of 431 photos
Item 1 of 3
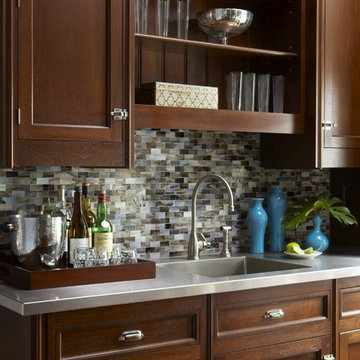
Interior Design by Cindy Rinfret, principal designer of Rinfret, Ltd. Interior Design & Decoration www.rinfretltd.com
Photos by Michael Partenio and styling by Stacy Kunstel
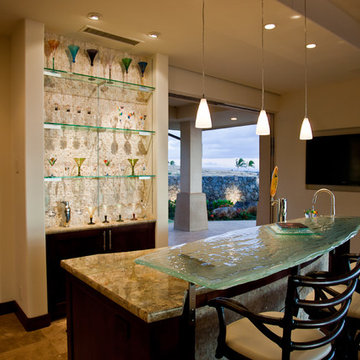
Architect- Marc Taron
Contractor- Trendbuilders
Interior Designer- Wagner Pacific
Landscape Architect- Irvin Higashi
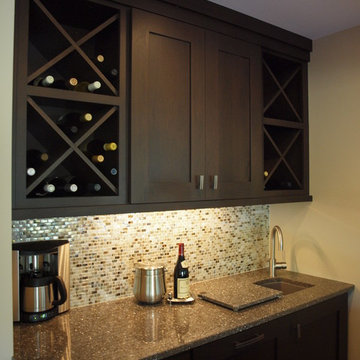
To further enhance the flow of the room, the majority of the structural wall that blocked the bar from the kitchen was removed. The bar countertop was then enlarged to fill in where there was dead space to make everything proportional, allowing better work space and increased storage behind the bar.
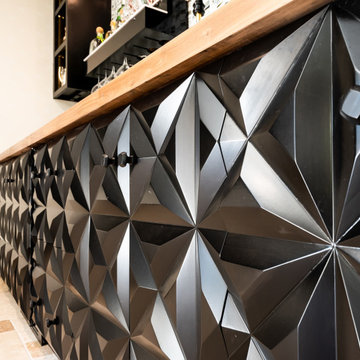
Detail of the stunning custom woodwork on this cabinet!
__
We had so much fun designing in this Spanish meets beach style with wonderful clients who travel the world with their 3 sons. The clients had excellent taste and ideas they brought to the table, and were always open to Jamie's suggestions that seemed wildly out of the box at the time. The end result was a stunning mix of traditional, Meditteranean, and updated coastal that reflected the many facets of the clients. The bar area downstairs is a sports lover's dream, while the bright and beachy formal living room upstairs is perfect for book club meetings. One of the son's personal photography is tastefully framed and lines the hallway, and custom art also ensures this home is uniquely and divinely designed just for this lovely family.
__
Design by Eden LA Interiors
Photo by Kim Pritchard Photography
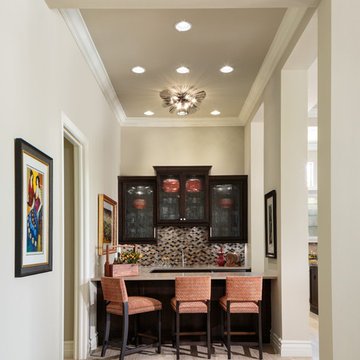
Designer: Alina Dolan, Allied ASID - Collins & DuPont Design Group
Photographer: Lori Hamilton - Hamilton Photography
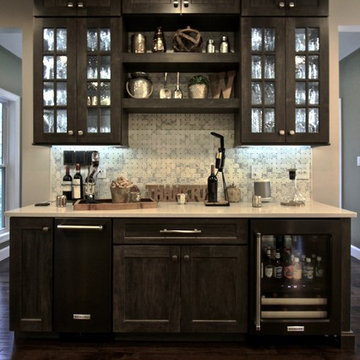
The dark cabinetry of the bar contrasts the light cabinetry of the kitchen. The backsplash is made from the same marble but in a different pattern, unifying the spaces while adding a unique touch.

Seating for 4 is available at this sophisticated home bar. It's outfitted with a beer tap, lots of refrigeration and storage, ice maker and dishwasher.....Photo by Jared Kuzia
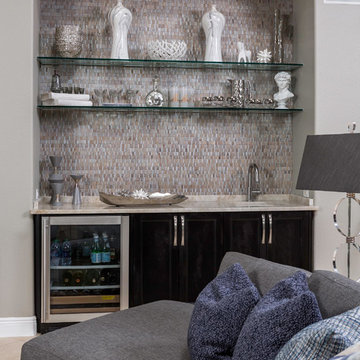
A gorgeous redo of a single family home. The client was tired of the greens and rust colored accents and wanted a refresh that was updated and modern.
photography by Greg Riegler
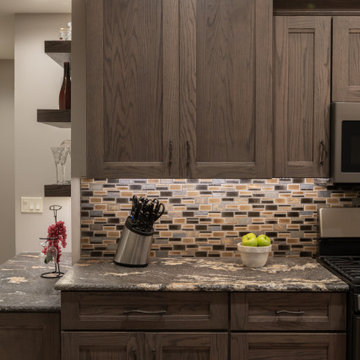
This cozy basement bar features a beautiful open and guest friendly layout. Check out the "Cabinet Doors" designed specifically to conceal the storage room!
Home Bar Design Ideas with Dark Wood Cabinets and Mosaic Tile Splashback
4
