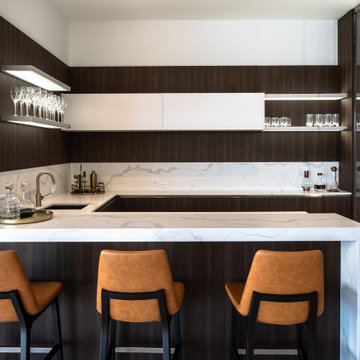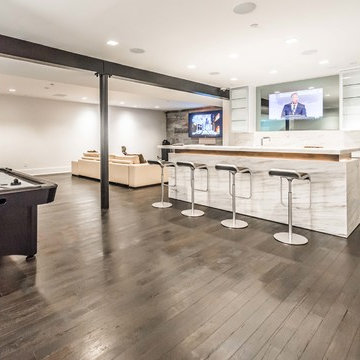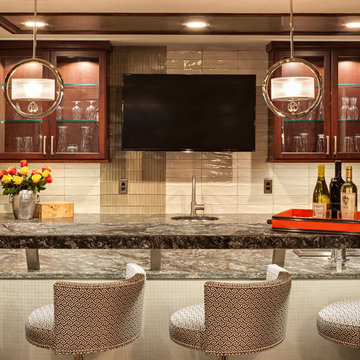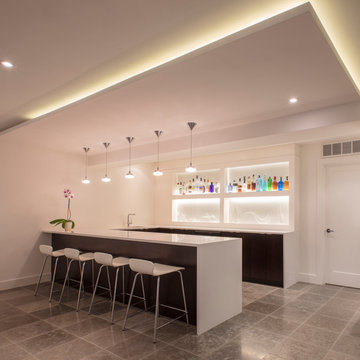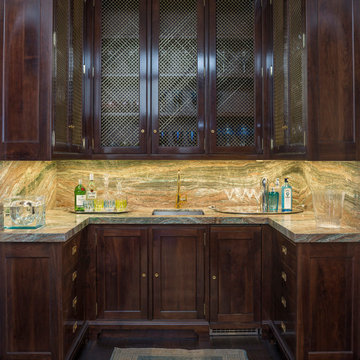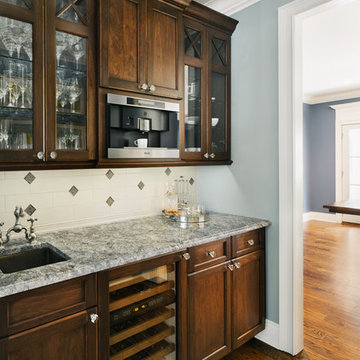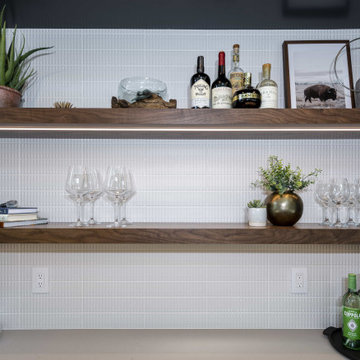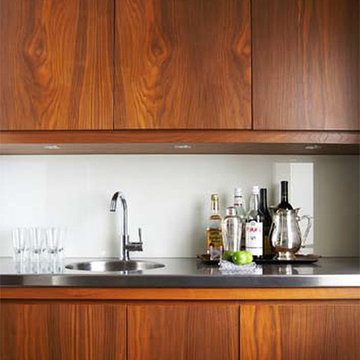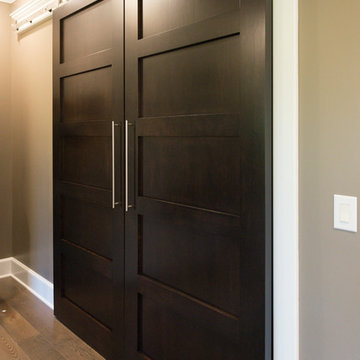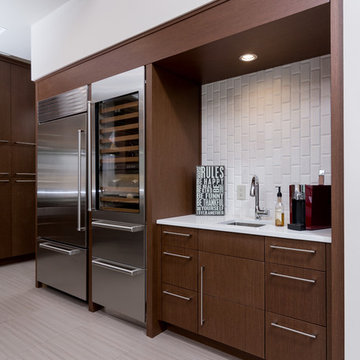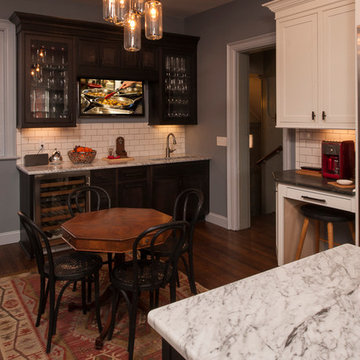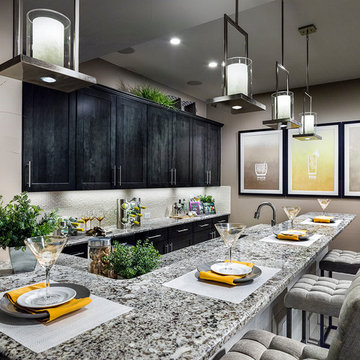Home Bar Design Ideas with Dark Wood Cabinets and White Splashback
Refine by:
Budget
Sort by:Popular Today
181 - 200 of 587 photos
Item 1 of 3
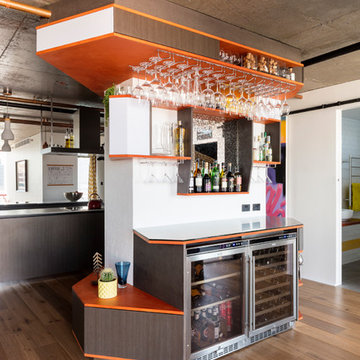
Type of Project: Residential
Designers: Tobhiyah Stone Feller, Martina Guidetti,
Dominique Hage
Location: Surry Hills NSW
Completion: 2017

Our design team wanted to achieve a Pacific Northwest transitional contemporary home with a bit of nautical feel to the exterior. We mixed organic elements throughout the house to tie the look all together, along with white cabinets in the kitchen. We hope you enjoy the interior trim details we added on columns and in our tub surrounds. We took extra care on our stair system with a wrought iron accent along the top.
Photography: Layne Freedle
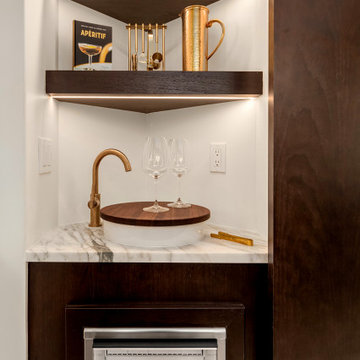
Corner alcove packed with features.
Lighted shelves, Sink, Ice Maker, Marble top, vessel sink...
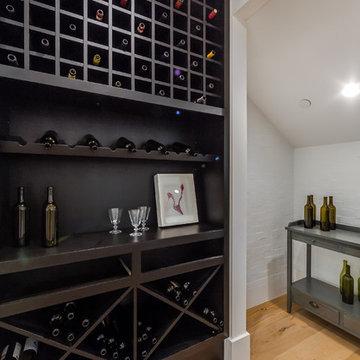
Home Bar of the Beautiful New Encino Construction which included the installation of angled ceiling, home bar lighting, light hardwood flooring and home bar wine display rack.

Glass shelves were span between cabinets for alcohol bottle storage. Behind the glass shelves is a sheet of back painted glass that is lit behind to create a fun environment for entertaining.
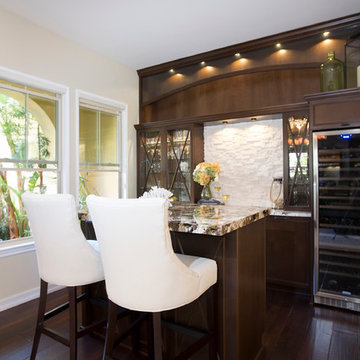
This space was an existing second dining room area that was not ever used by the residents. This client entertains frequently, needed ample bar storage, had a transitional look in mind, and of course wanted it to look great. I think we accomplished just that! - See more at: http://www.jhillinteriordesigns.com/project-peeks/#sthash.06TLsTek.dpuf

Situated between the kitchen and the foyer, this home bar is perfect for entertaining on the main level of this modern ski chalet.
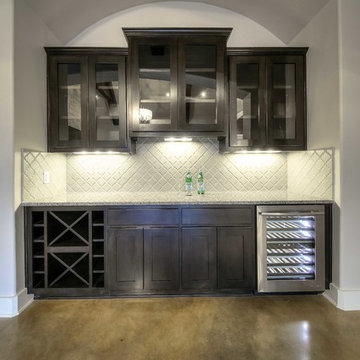
This fun home bar has dark wood, glass cabinets, wine fridge and built in wine rack.
Home Bar Design Ideas with Dark Wood Cabinets and White Splashback
10
