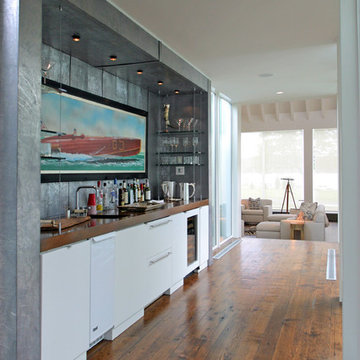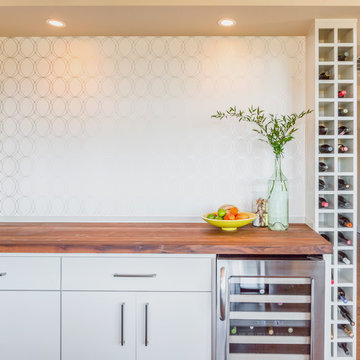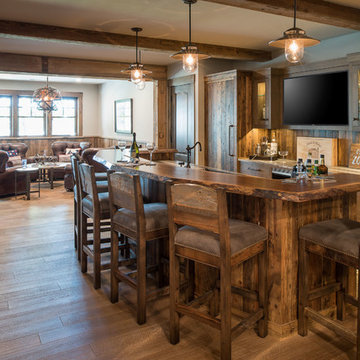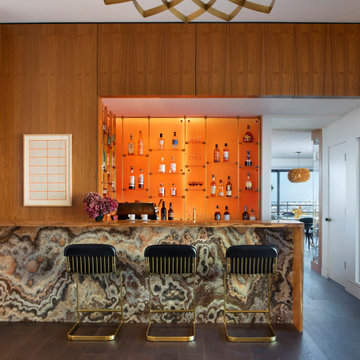Home Bar Design Ideas with Flat-panel Cabinets and Brown Benchtop
Refine by:
Budget
Sort by:Popular Today
1 - 20 of 271 photos
Item 1 of 3
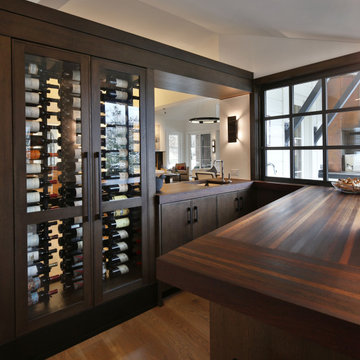
Designed by Stephanie Lafferty. Learn more at https://www.glumber.com/image-library/wenge-wine-bar-tops-in-plain-city-ohio/.
#stephanielafferty #grothouseinc #customwoodcountertops
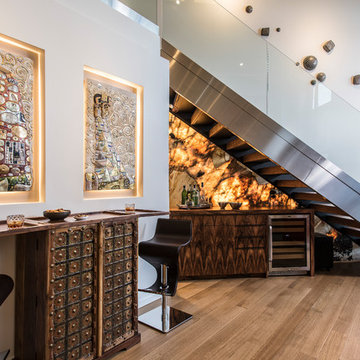
Custom built dry bar under the stairs featuring LED lit stone slab. Wall to upstairs feature contemporary artwork.
Photographer: Scott Sandler

Lower level wet bar with beverage center, dishwasher, custom cabinets and natural stone backsplash.
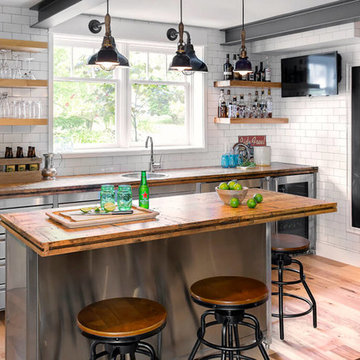
Boxcar Planks and Reclaimed Hickory flooring supplied by Reclaimed DesignWorks,
Jodi Foster Design + Planning,
Tony Colangelo Photography
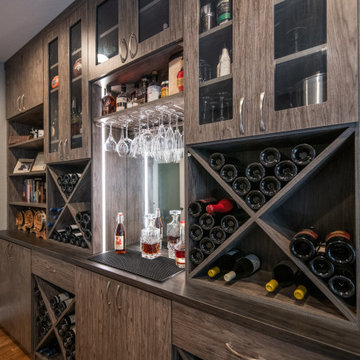
A spare room transforms into an office and wine storage/bar. The textured material gives the space a rustic modern style that reflects the mountain rang living lifestyle. The style is carried out from the bar to the office desk and the custom cabinets showcase the wine collection and decor while hiding the clutter.

Our client purchased this small bungalow a few years ago in a mature and popular area of Edmonton with plans to update it in stages. First came the exterior facade and landscaping which really improved the curb appeal. Next came plans for a major kitchen renovation and a full development of the basement. That's where we came in. Our designer worked with the client to create bright and colorful spaces that reflected her personality. The kitchen was gutted and opened up to the dining room, and we finished tearing out the basement to start from a blank state. A beautiful bright kitchen was created and the basement development included a new flex room, a crafts room, a large family room with custom bar, a new bathroom with walk-in shower, and a laundry room. The stairwell to the basement was also re-done with a new wood-metal railing. New flooring and paint of course was included in the entire renovation. So bright and lively! And check out that wood countertop in the basement bar!

This guest bedroom transform into a family room and a murphy bed is lowered with guests need a place to sleep. Built in cherry cabinets and cherry paneling is around the entire room. The glass cabinet houses a humidor for cigar storage. Two floating shelves offer a spot for display and stacked stone is behind them to add texture. A TV was built in to the cabinets so it is the ultimate relaxing zone. A murphy bed folds down when an extra bed is needed.
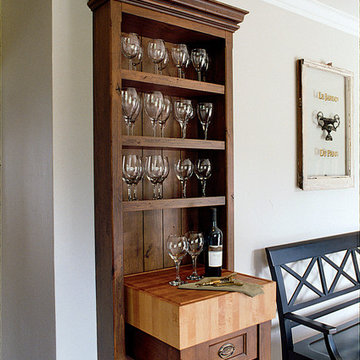
A shallow wine cabinet that conceals the central heating unit for the home. The butcher block moves and acts as a small kitchen island. The cabinet is built so that it pulls away from the wall to allow servicing of FAU.
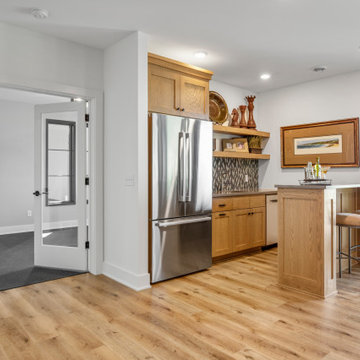
Expansive lower level family room featuring wet bar, exercise room and sport court.
Home Bar Design Ideas with Flat-panel Cabinets and Brown Benchtop
1
