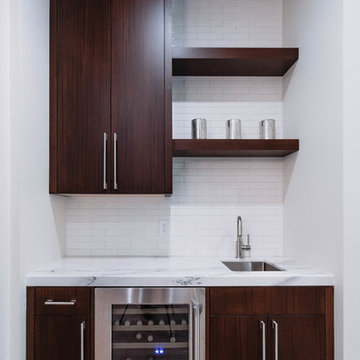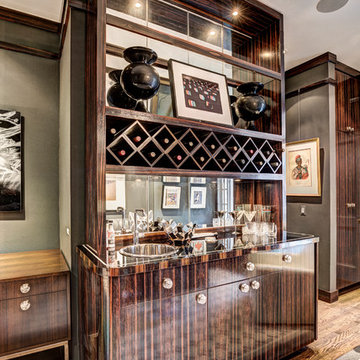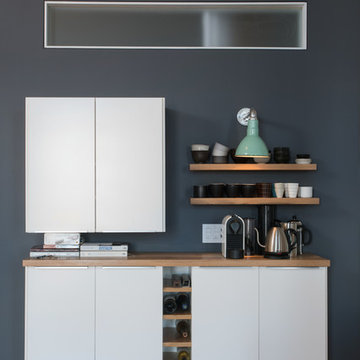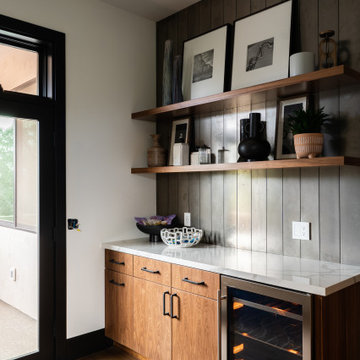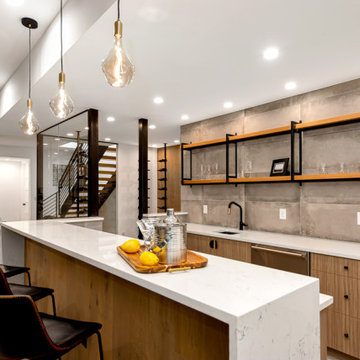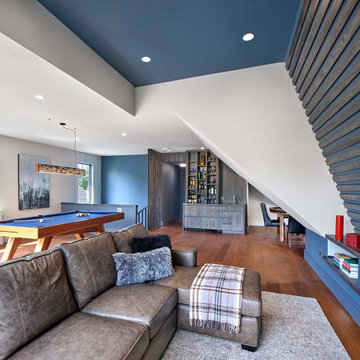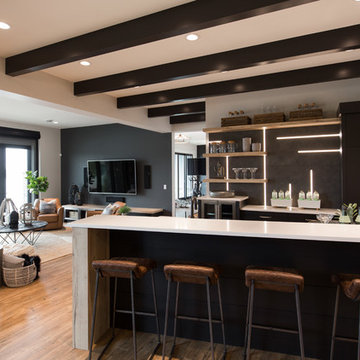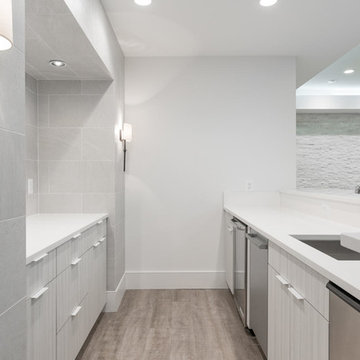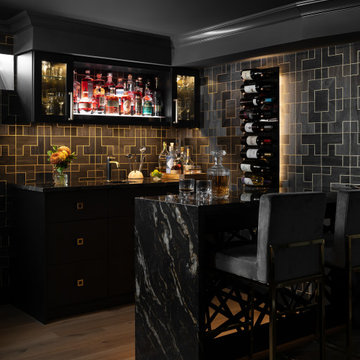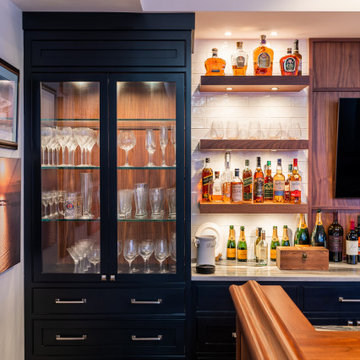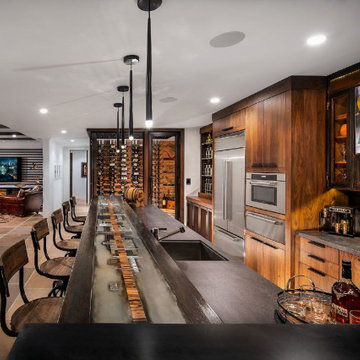Home Bar Design Ideas with Flat-panel Cabinets and Brown Floor
Refine by:
Budget
Sort by:Popular Today
161 - 180 of 1,452 photos
Item 1 of 3
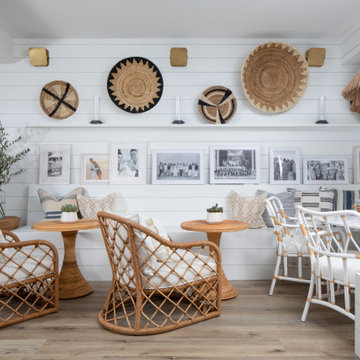
Banquette in bar area made of shiplap for easy clean up to seat lots of people. This area is part of a basement complete with a bar, game room, entertainment area, fireplace, wine closet, and home gym.
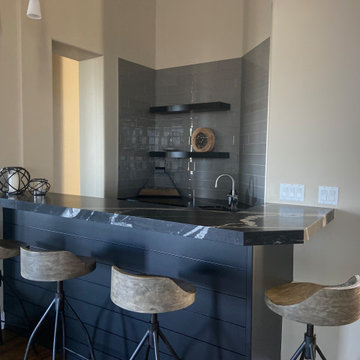
Wet Bar Remodeled. Removed existing bar counter top, extended into the room and added shiplap to front, painted black, new granite counter tops, new sink/faucet, glass backsplash and modern floating shelves.
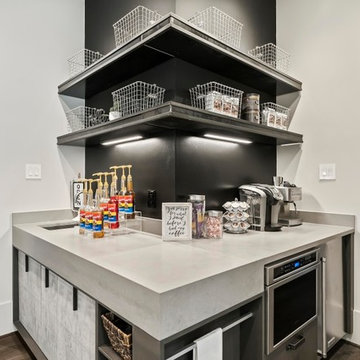
Coffee bar with industrial style in Snaidero italian cabinetry utilizing LOFT collection by Michele Marcon. Melamine cabinets in Pewter and Sink Utility Block
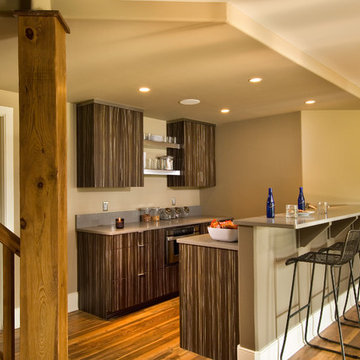
A European-California influenced Custom Home sits on a hill side with an incredible sunset view of Saratoga Lake. This exterior is finished with reclaimed Cypress, Stucco and Stone. While inside, the gourmet kitchen, dining and living areas, custom office/lounge and Witt designed and built yoga studio create a perfect space for entertaining and relaxation. Nestle in the sun soaked veranda or unwind in the spa-like master bath; this home has it all. Photos by Randall Perry Photography.
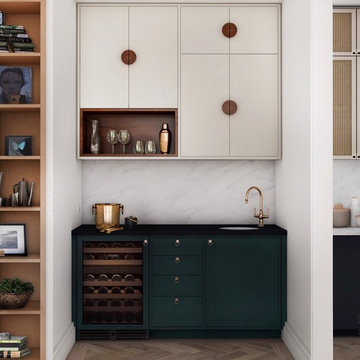
Pass-through bar between the kitchen and dining room, with dark turquoise base cabinets, black counters, creamy upper cabinets, and whimsical semi-circle hardware above.
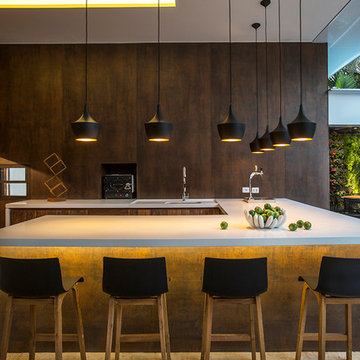
Ricardo Rossi of Ricardo Rossi Architecture and Interiors, has specified Neolith® by TheSize, the brand of Sintered Compact Surface, in the refurbishment of IV Centenário, a residential home in São Paulo (Brazil).
El arquitecto Ricardo Rossi ha elegido la Superficie Compacta Sinterizada NEOLITH®, para la Rehabilitación del proyecto del IV Centenario, una lujosa vivienda residencial situada en São Paulo (Brasil).
Interior and exterior wall cladding: Neolith Iron Copper.
Photography: Dámaso Pérez, FOTOTEC
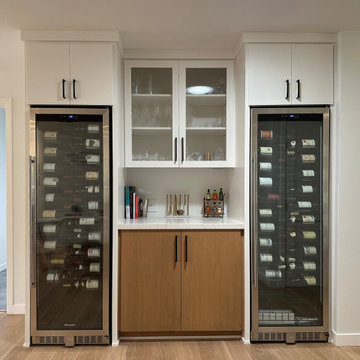
The project included adding a large kitchen and great room with a large La Cantina door to create an indoor/outdoor living space. Every surface was renewed, rooms were rearranged to increase their usefulness, and full house energy updates were done.

Modern Coastal Cottage, separated bar area in Pure White slab doors and drawers. Rift Sawn White Oak island with Gold Brushed Hardware accents this lovely beach cottage.
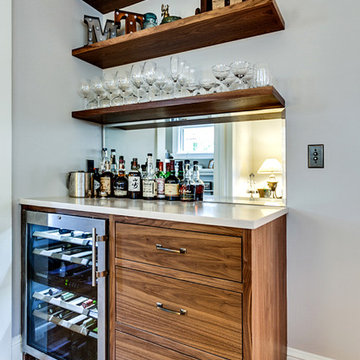
The Naekel’s have a beautiful 1911 home with the typical closed in kitchen for that era. We opening up the wall to the dining room with a new structural beam, added a half bath for the main floor and went to work on a gorgeous kitchen that was mix of a period look with modern flair touches to give them an open floor plan, perfect for entertaining and gourmet cooking.
Home Bar Design Ideas with Flat-panel Cabinets and Brown Floor
9
