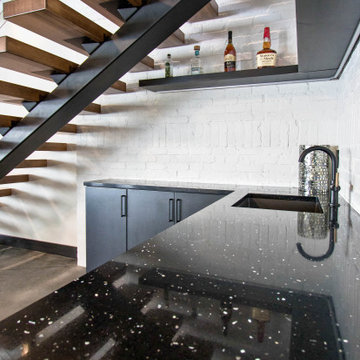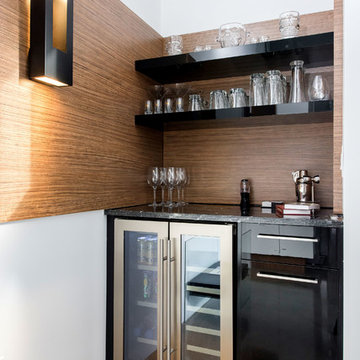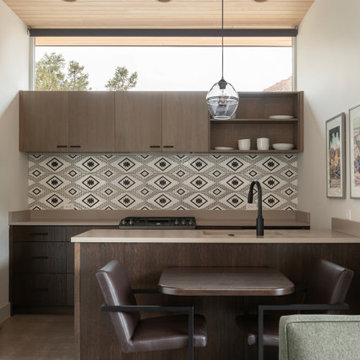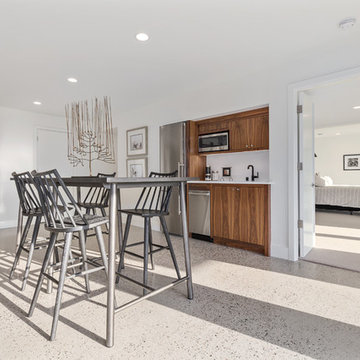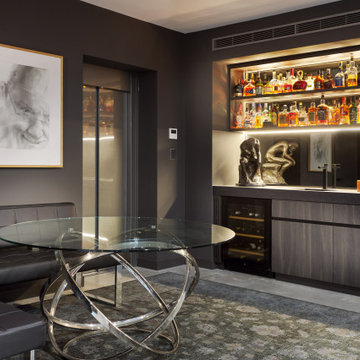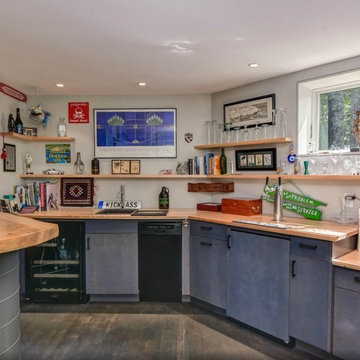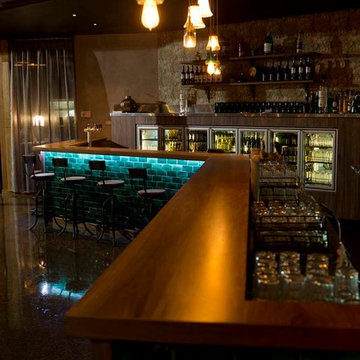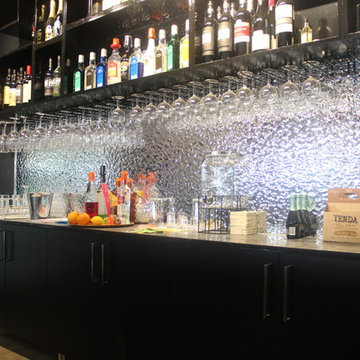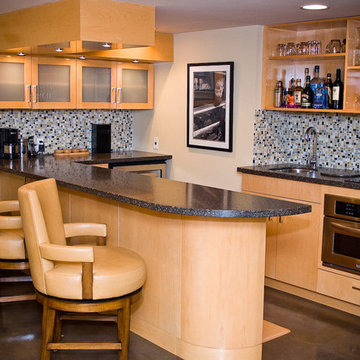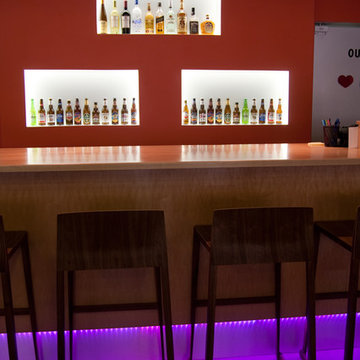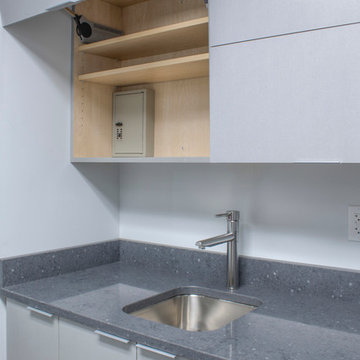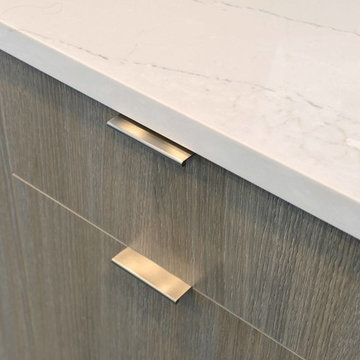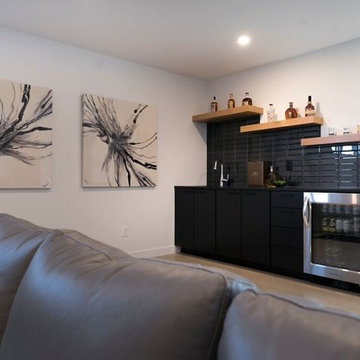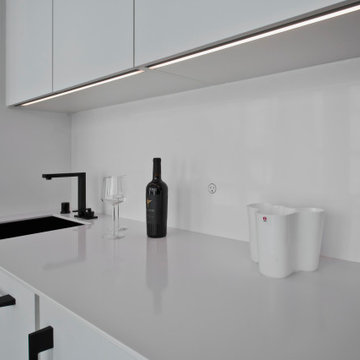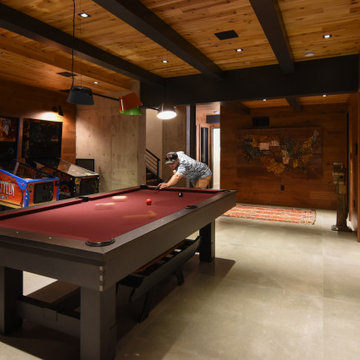Home Bar Design Ideas with Flat-panel Cabinets and Concrete Floors
Refine by:
Budget
Sort by:Popular Today
141 - 160 of 261 photos
Item 1 of 3
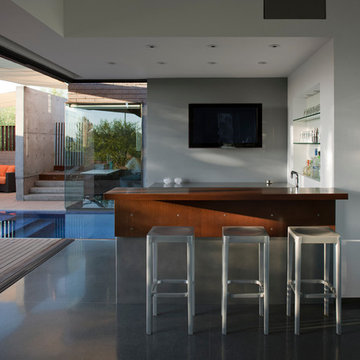
A small bar off the kitchen and dining area complement the living space while opening up on to the back patio.
Bill Timmerman - Timmerman Photography
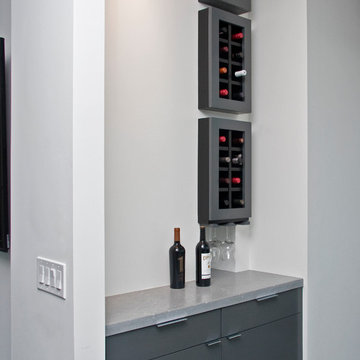
The bar area, designed by Woodways, continues the use of the same materials found within the kitchen. This ties the spaces together to create a cohesive contemporary and sleek design throughout the home. The built in wine storage adds an interesting and unique storage solution while also being a decorative and display element.
Photo by Megan TerVeen, © Visbeen Architechs, LLC
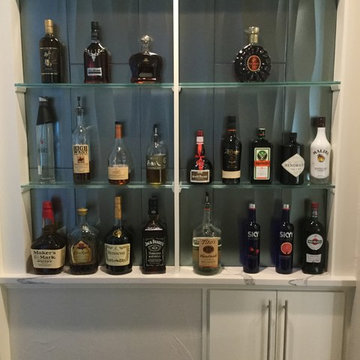
Designer: Terri Becker
Construction: Star Interior Resources
For this luxurious kitchen remodel, we removed the marble counter tops and installed quartz counter tops with a waterfall edge for the island. We altered the cabinetry to accept new sub-zero stainless steel appliances, we painted the existing cabinetry a cool gray, added stunning structural porcelain Emser tile in the kitchen and wet bar for the back splash, installed 60" stainless steel under mount sink with two faucets. We installed a custom sliding barn door for the pantry.
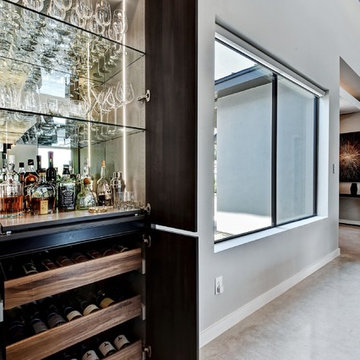
Model Home 2018 - bar closet it, built in within kitchen cabinets
Twist tours photography
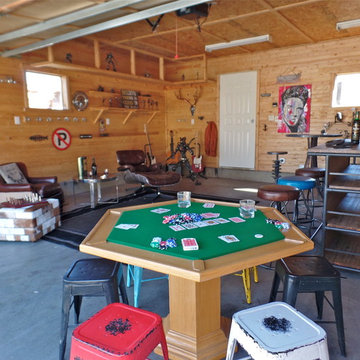
This was such an unwelcoming sight before, but with careful planning and cultivation of great pieces - all from re-puposed materials, this space is transformed.
Photos: WW Design Studio
Home Bar Design Ideas with Flat-panel Cabinets and Concrete Floors
8
