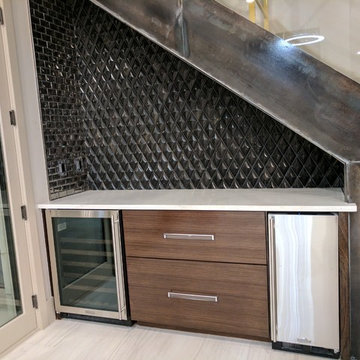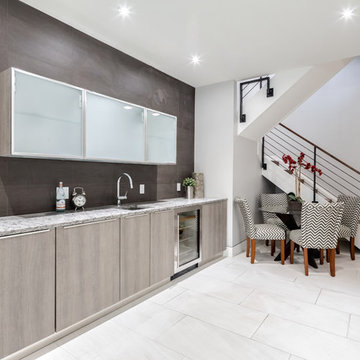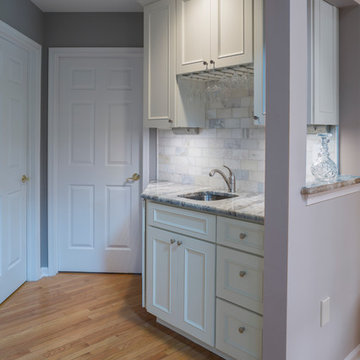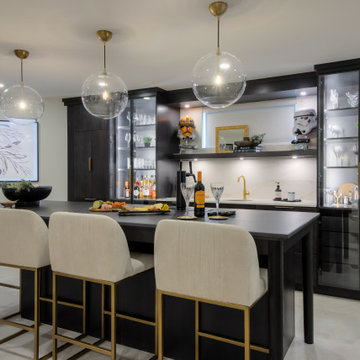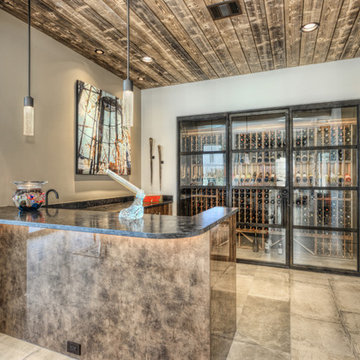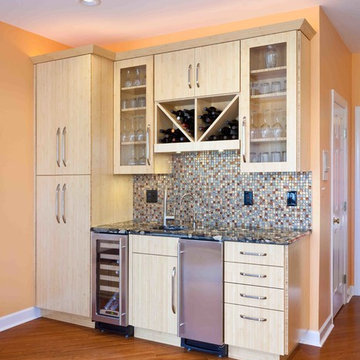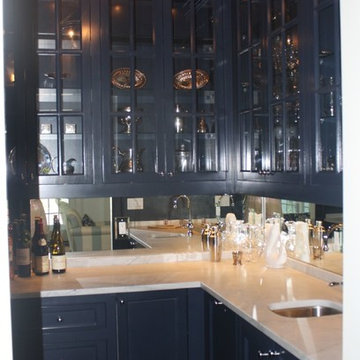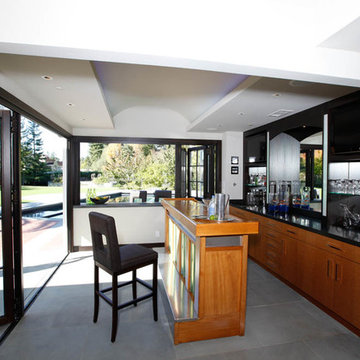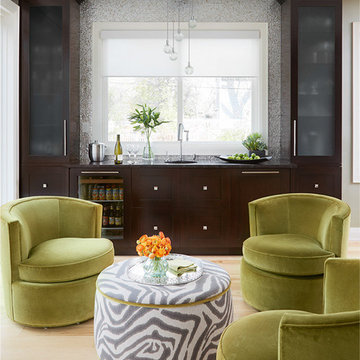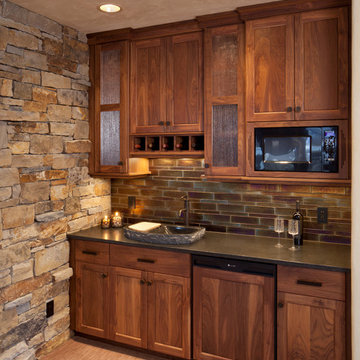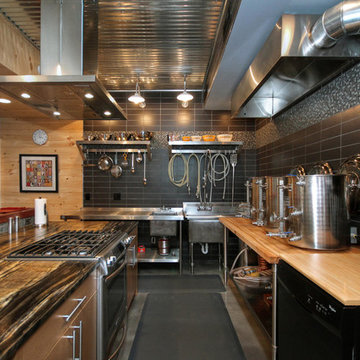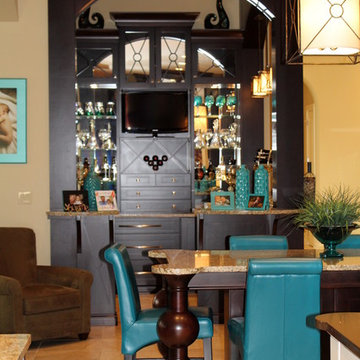Home Bar Design Ideas with Flat-panel Cabinets and Granite Benchtops
Refine by:
Budget
Sort by:Popular Today
141 - 160 of 1,051 photos
Item 1 of 3
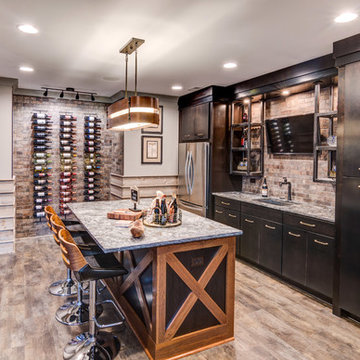
A medley of modern-rustic design and patterns come together in this transitional style home.
Project completed by Wendy Langston's Everything Home interior design firm, which serves Carmel, Zionsville, Fishers, Westfield, Noblesville, and Indianapolis.
For more about Everything Home, click here: https://everythinghomedesigns.com/
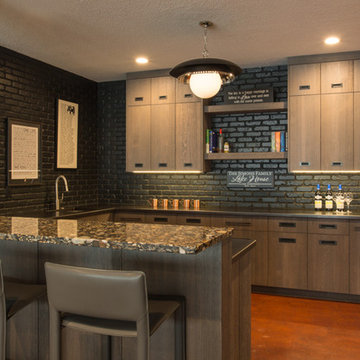
The lower level contains the couple's wine cellar, as well as a fully equipped bar where they can savor wine tastings, cocktail parties and delicious meals while enjoying quality time with family and friends. The existing concrete floors were sprayed a rust color adored by the Lady of the House, and served as the color inspiration for the rust/orange swivel chairs in the TV viewing area. Two dramatic floor lamps flank a console table and divide the TV viewing zone from the nearby pool table. I can't wait to see my client again soon, not only to put the finishing touches on their home's transformation, but to break bread and share a cocktail, as we have become close during the past 21 months with our many flights to and from Chicago to Minneapolis.

Visit Our State Of The Art Showrooms!
New Fairfax Location:
3891 Pickett Road #001
Fairfax, VA 22031
Leesburg Location:
12 Sycolin Rd SE,
Leesburg, VA 20175
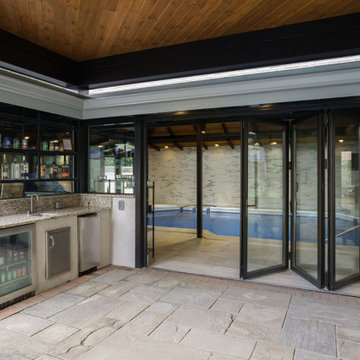
Covered outdoor bar area transitions between indoor and outdoor pools. New 650sf pavilion structure situated over 1/3 of the outdoor pool. With the combination of steel posts, steel beams, very large LVLs and I-Joists, were we able to span and area of approximately 25’x35’ with only perimeter posts.
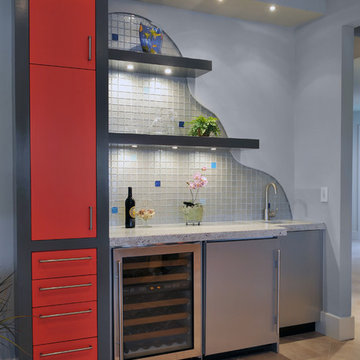
Wet Bar Challenge:
Working with the designer, who had a clear vision for the wet bar that included a “wave effect” for the backsplash, a temporary problem presented itself. The tile installer knew that he would not be able to cut the radius tile. Progressive Design Build was called in to find a solution, and solution they did. By installing drywall over the tile instead of cutting the tile, we could create the illusion the designer envisioned. Consequently, we installed the tile on the wall and then installed the drywall over the tile. The drywall formed the wave effect, rather than the other way around, and created the illusion of the radius that the designer dreamed of originally.
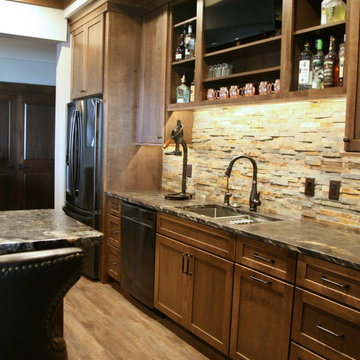
The lower level has a full bar with supporting kitchen elements. The stone backsplash and stained wood bar cabinets give this a very earthy and traditional feel.
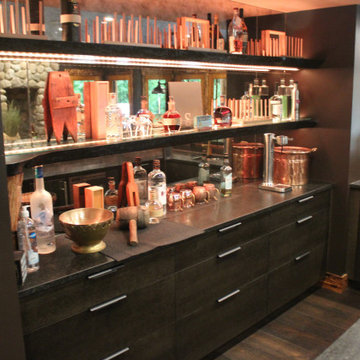
Custom bar. The challenge in this job was to make a dark but inviting space with a modern vibe in a large log home. The goal was to be different than the rest of the house without being out of place. This required some creativity, but it works! The bar feels like it belongs in the house, but is still strikingly different.
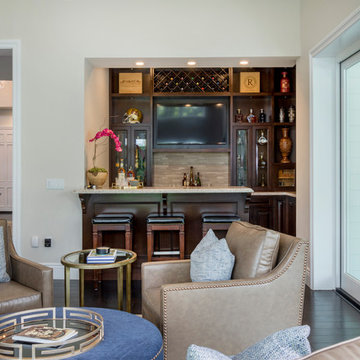
We designed this home bar, which lies just to the side of the living room. The dark woods and dark leather upholstering clearly distinguish this area from the rest of the home and give it that classic bar look. We made sure to integrate all the luxury home bar essentials, such as a built-in wine rack, wine cooler, display shelves, storage, and a sink.
Project designed by Courtney Thomas Design in La Cañada. Serving Pasadena, Glendale, Monrovia, San Marino, Sierra Madre, South Pasadena, and Altadena.
For more about Courtney Thomas Design, click here: https://www.courtneythomasdesign.com/
To learn more about this project, click here: https://www.courtneythomasdesign.com/portfolio/berkshire-house/
Home Bar Design Ideas with Flat-panel Cabinets and Granite Benchtops
8
