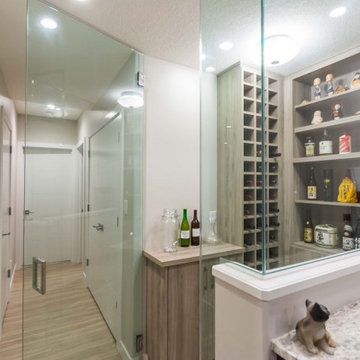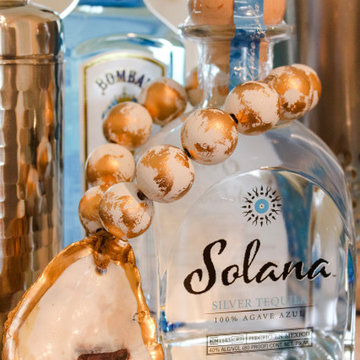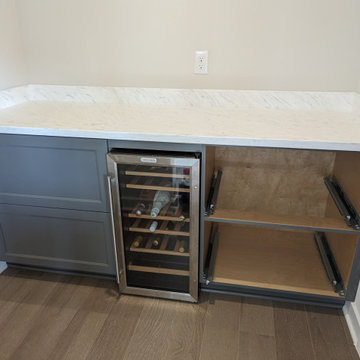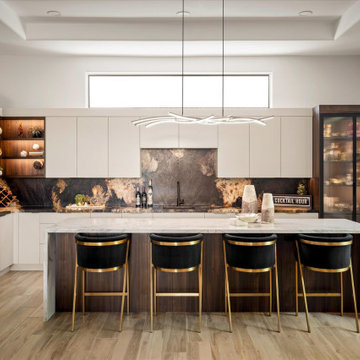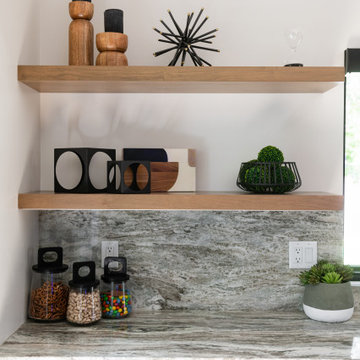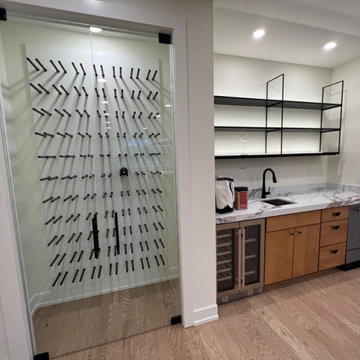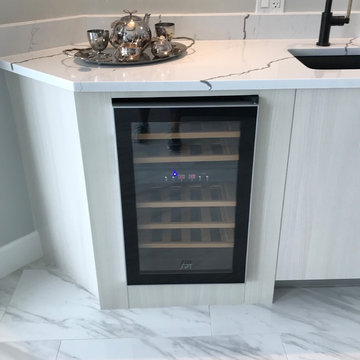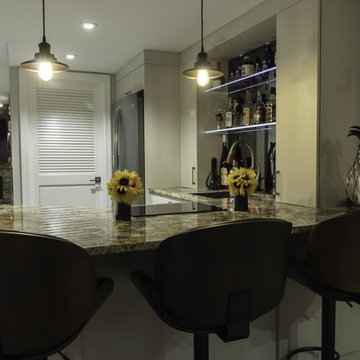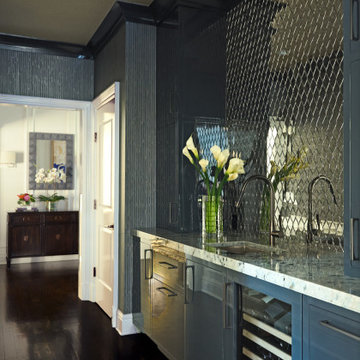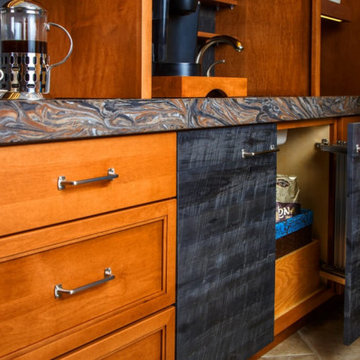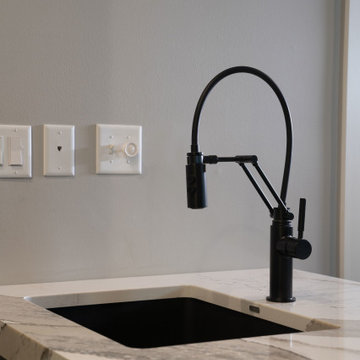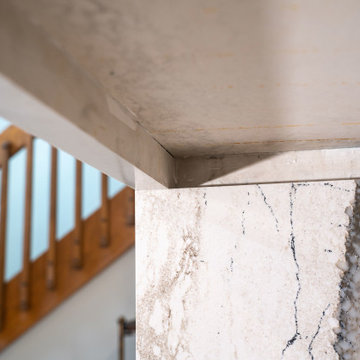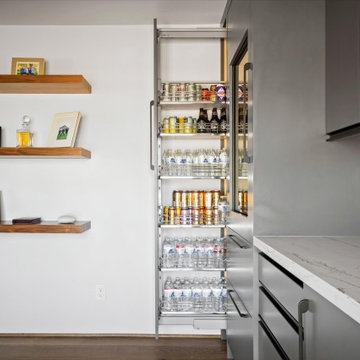Home Bar Design Ideas with Flat-panel Cabinets and Multi-Coloured Benchtop
Refine by:
Budget
Sort by:Popular Today
101 - 120 of 201 photos
Item 1 of 3
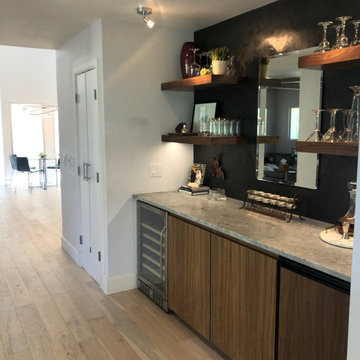
Hawthorne Oak – The Novella Hardwood Collection feature our slice-cut style, with boards that have been lightly sculpted by hand, with detailed coloring. This versatile collection was designed to fit any design scheme and compliment any lifestyle.
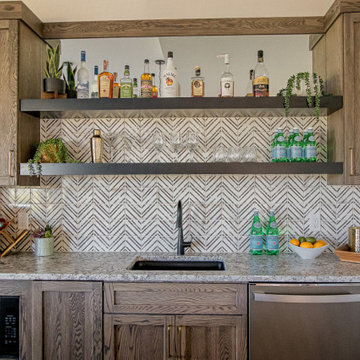
Black and White Chevrn Backsplash Tile by Soci - Tempo Pattern in Blanco
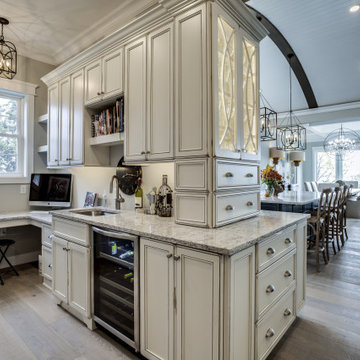
Open concept kitchen/great room with beautiful water views. White and dark blue cabinetry brings the outside in with style and functionality. This space lends itself to be a large or intimate entertainment space that any chef would enjoy!
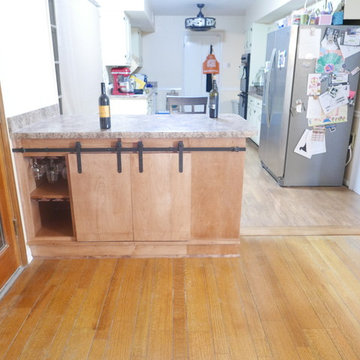
Removed the wall between the kitchen and den! Installed the bar cabinet with sliding bard doors. The countertop extends 12" beyond the cabinet for seating on the kitchen side looking into the den! Wine glasses stored in the left end of the cabinet!
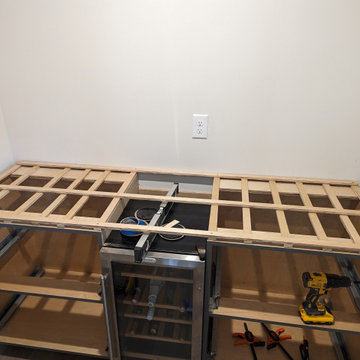
Here is our subtop and typically how we do an install. This top was tricky to get in there as there is a wall to the left and right.
The top has to be slightly undersized without being so undersized that the backsplash doesn't cover the difference.
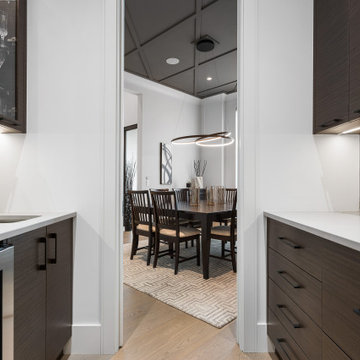
THIS SMALL BUTLERS PANTRY LEADS INTO THE DINIG FROM THE KITCHEN, WE DESIGNED IT TO HAVE A LITTLE POP OF PUN WITH THE BACKSPLASH THAT TIES INTO THE SAME TONES AS THE CEILING IN THE DINING.
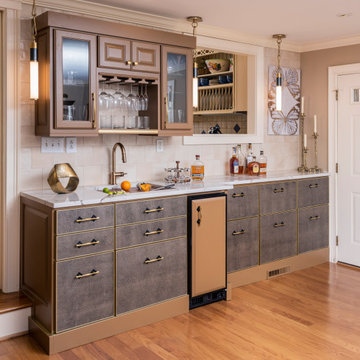
Existing bar in space that was previously garage expanded.
Leather wrapped drawer fronts w/gold metal trim,
dramatically-veined quartz counter-top,
sophisticated detail on hardware.
Home Bar Design Ideas with Flat-panel Cabinets and Multi-Coloured Benchtop
6
