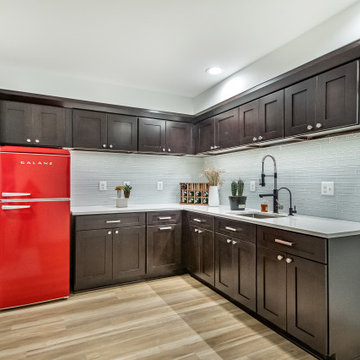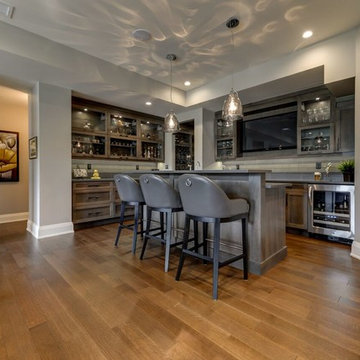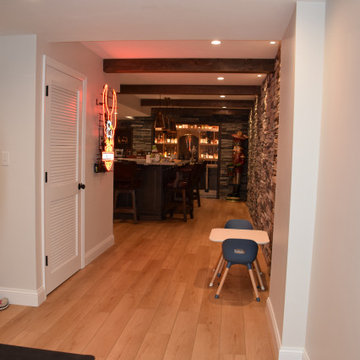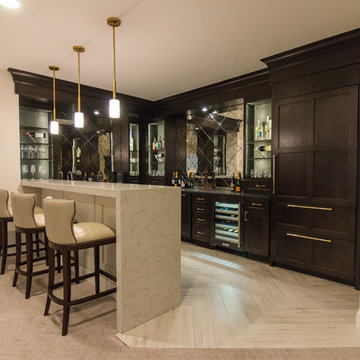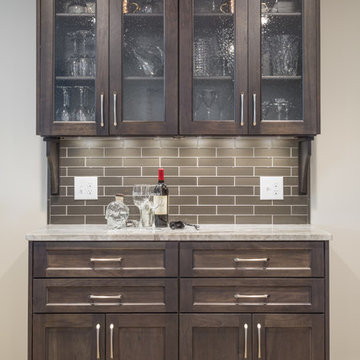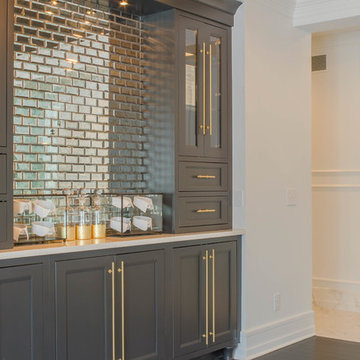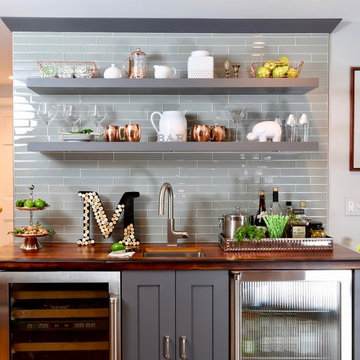Home Bar Design Ideas with Glass Tile Splashback and Engineered Quartz Splashback
Refine by:
Budget
Sort by:Popular Today
201 - 220 of 1,980 photos
Item 1 of 3
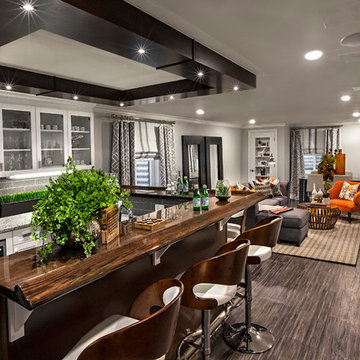
https://www.tiffanybrooksinteriors.com Inquire About Our Design Services The home owner wanted an area in the home to feel like a sports bar where him and his friends can hang out and watch the games. We gave him a beautiful custom wood bar and custom light fixture.
Marcel Page Photography
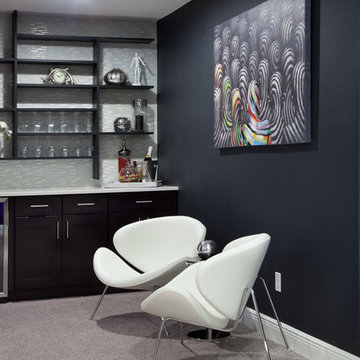
This custom bar comes complete with custom shelving, white granite bar, wine fridge, custom cabinets, and modern chairs. Check out our Houzz profile for more modern inspiration.

This renovation included kitchen, laundry, powder room, with extensive building work.

Wet bar features glass cabinetry with glass shelving to showcase the owners' alcohol collection, a paneled Sub Zero wine frig with glass door and paneled drawers, arabesque glass tile back splash and a custom crystal stemware cabinet with glass doors and glass shelving. The wet bar also has up lighting at the crown and under cabinet lighting, switched separately and operated by remote control.
Jack Cook Photography
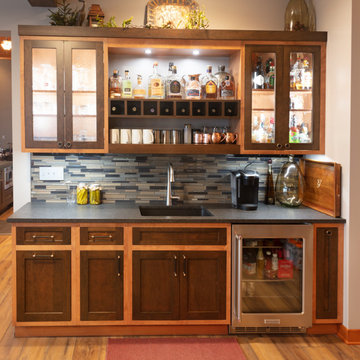
This home bar sits just around the corner from the kitchen. The two toned cabinetry matches the kitchen. Glass front cabinetry with interior lighting adds the perfect glow in the evening.

In the original residence, the kitchen occupied this space. With the addition to house the kitchen, our architects designed a butler's pantry for this space with extensive storage. The exposed beams and wide-plan wood flooring extends throughout this older portion of the structure.

The lower level of your home will never be an afterthought when you build with our team. Our recent Artisan home featured lower level spaces for every family member to enjoy including an athletic court, home gym, video game room, sauna, and walk-in wine display. Cut out the wasted space in your home by incorporating areas that your family will actually use!

This gorgeous little bar is the first thing you see when you walk in the door! Welcome Home!

After renovating their uniquely laid out and dated kitchen, Glenbrook Cabinetry helped these homeowners fill every inch of their new space with functional storage and organizational features. New additions include: an island with alcove seating, a full pantry wall, coffee station, a bar, warm appliance storage, spice pull-outs, knife block pull out, and a message station. Glenbrook additionally created a new vanity for the home's simultaneous powder room renovation.
Home Bar Design Ideas with Glass Tile Splashback and Engineered Quartz Splashback
11
