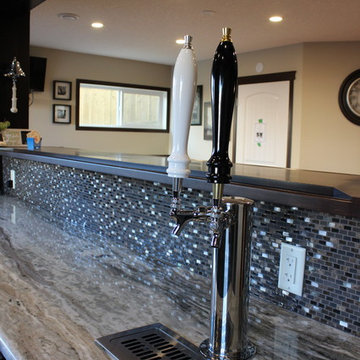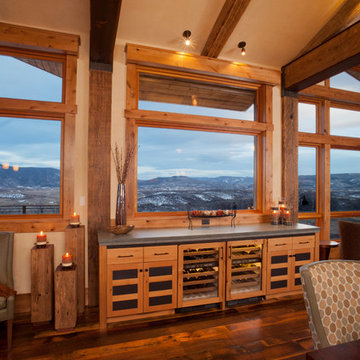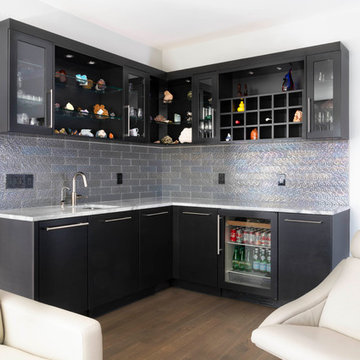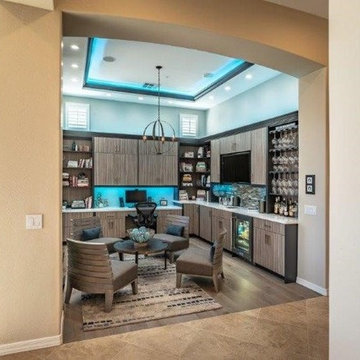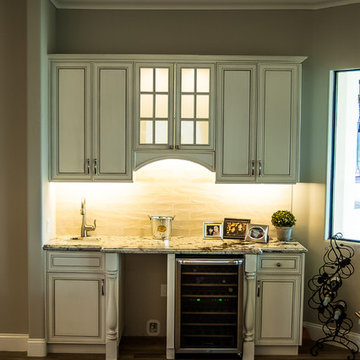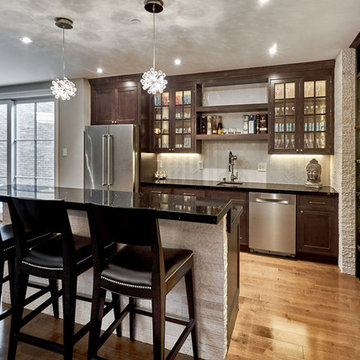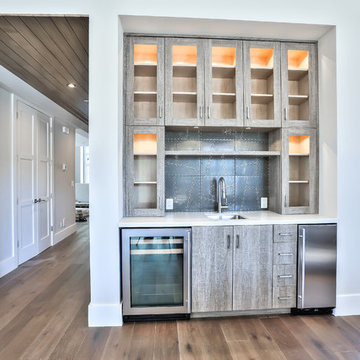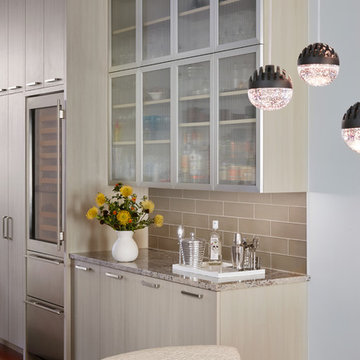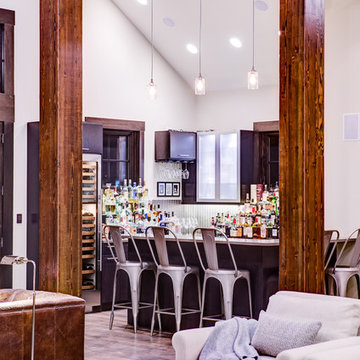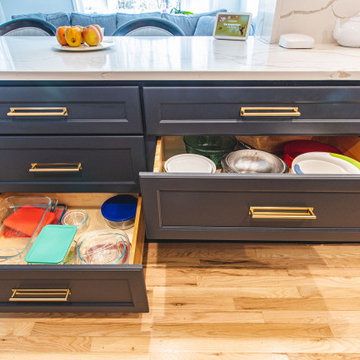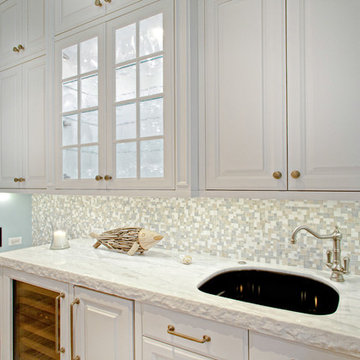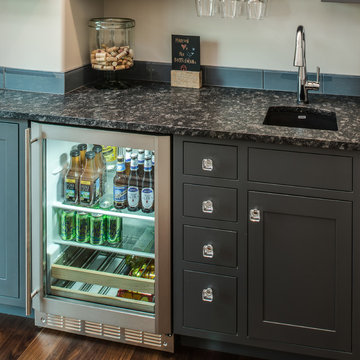Home Bar Design Ideas with Glass Tile Splashback and Medium Hardwood Floors
Refine by:
Budget
Sort by:Popular Today
141 - 160 of 346 photos
Item 1 of 3
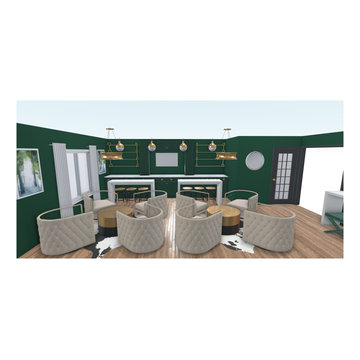
This project is in progress with construction beginning July '22. We are expanding and relocating an existing home bar, adding millwork for the walls, and painting the walls and ceiling in a high gloss emerald green. The furnishings budget is $50,000.
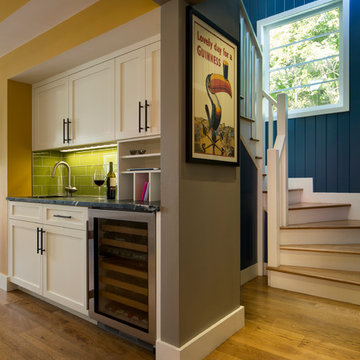
Read all about this family-friendly remodel on our blog: http://jeffkingandco.com/from-the-contractors-bay-area-remodel/.
Architect: Steve Swearengen, AIA | the Architects Office /
Photography: Paul Dyer
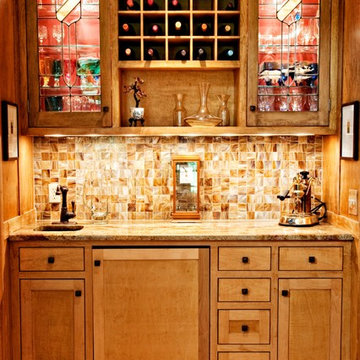
This bar features art glass tiles in the backsplash. The pair of leaded glass upper doors flanking the wine rack came from the wifes' grandmothers home. She kept them for years waiting for the perfect place to use them. Now they cover lighted glass shelves for wine glasses. Photography by Wiff Harmer
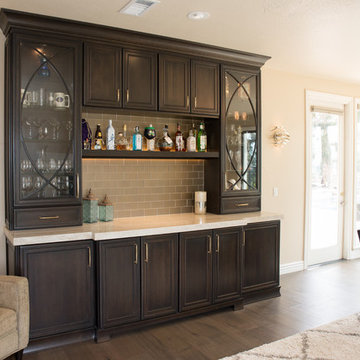
An outdated oak kitchen with panorama views was in desperate need of a remodel for this working family of 5. An inspiration picture with mirrored panels was the take off point for this sophisticated mirror and curved mullion cabinet design. The fridge and freezer are a focal point hidden behind beautiful wood panels and flanked by 5' tall mirrored pantries. Additional storage sets on the counter and acts as the focal point upon entry from the front of the house. New French doors open up where a window once resided, and new windows over the sink reach down to the countertop. A flushmount ceiling hood for the island cooktop disappears into a floating soffit paneled in matching wood. Pendants drip down to anchor the space. A large 66" x 120" island provides ample prep and entertaining space. The bar provides additional entertaining space, which the family does often, hosting up to 100 guests at a time. A cantina door was added at the end of the room, opening up the living and dining space out to the pool deck. Brushed brass faucets, fixtures, and accents add polish and sparkle.
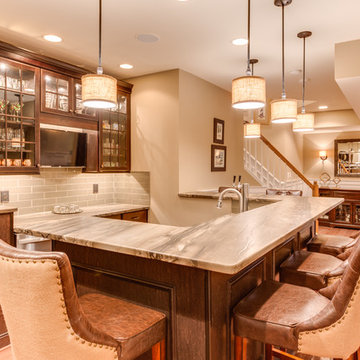
Designed by Beth Ingraham of Reico Kitchen & Bath in Frederick, MD this traditional bar design features Merillat Classic cabinets in the Somerton Hill doorstyle in Maple with a Kona finish. Countertops are leathered granite in the color Sequoia Brown.
Photos courtesy of BTW Images LLC / www.btwimages.com.
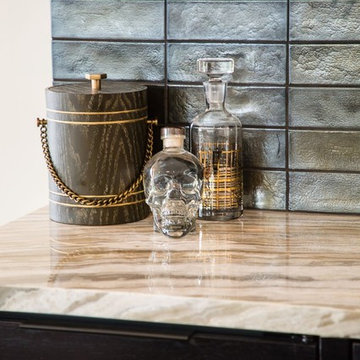
Nestled in the heart of Los Angeles, just south of Beverly Hills, this two story (with basement) contemporary gem boasts large ipe eaves and other wood details, warming the interior and exterior design. The rear indoor-outdoor flow is perfection. An exceptional entertaining oasis in the middle of the city. Photo by Lynn Abesera
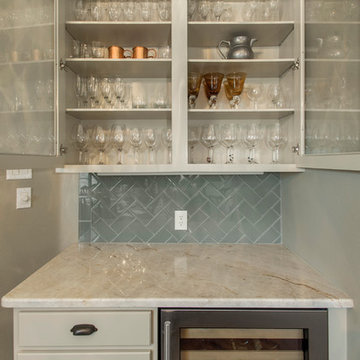
This light and bright kitchen got a major refresh! We painted, put in new counter tops & back splash, wood floors and sink/faucet. It was dark before and is now bright and updated! Design by Hatfield Builders & Remodelers | Photography by Versatile Imaging
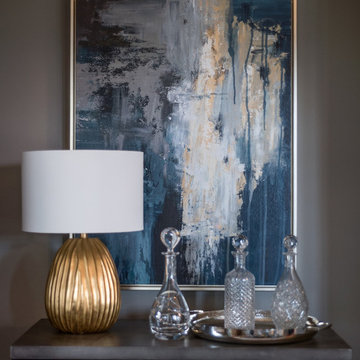
Featuring hardwood floors, modern home wet bar with chrome bar stools, transitional furniture, contemporary style and bold patterns. Project designed by Atlanta interior design firm, Nandina Home & Design. Their Sandy Springs home decor showroom and design studio also serves Midtown, Buckhead, and outside the perimeter. Photography by: Shelly Schmidt
For more about Nandina Home & Design, click here: https://nandinahome.com/
To learn more about this project, click here: https://nandinahome.com/portfolio/modern-luxury-home/
Home Bar Design Ideas with Glass Tile Splashback and Medium Hardwood Floors
8
