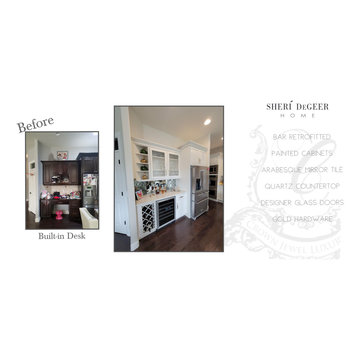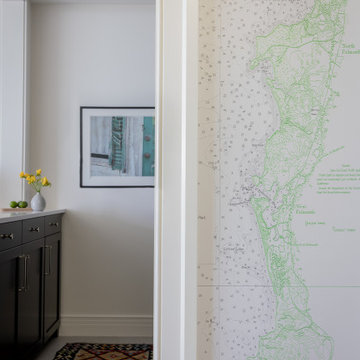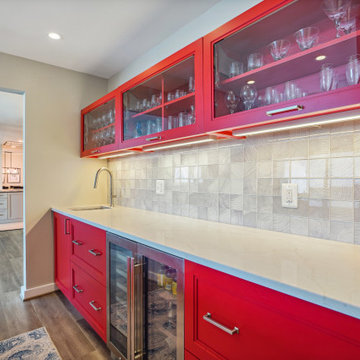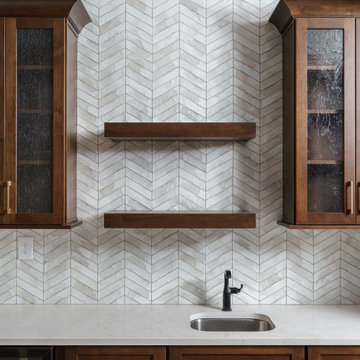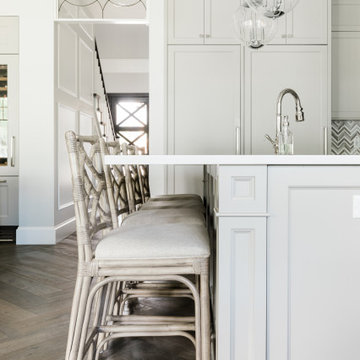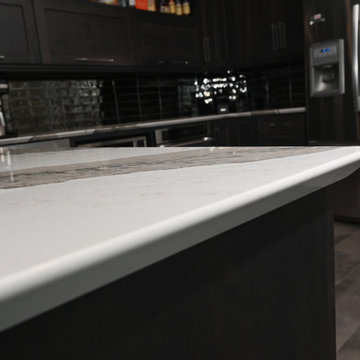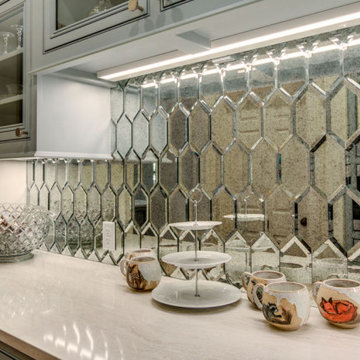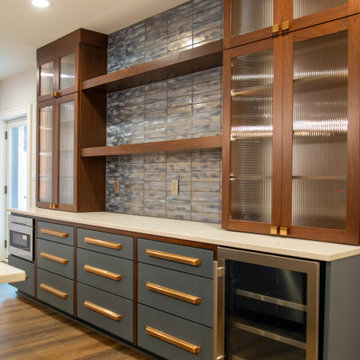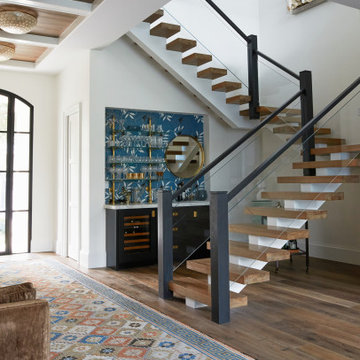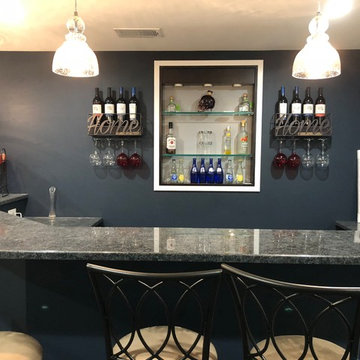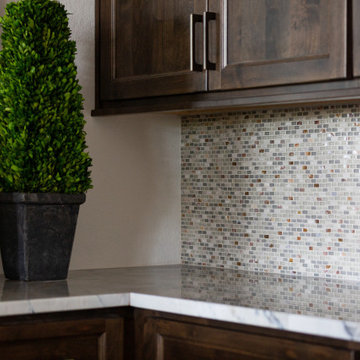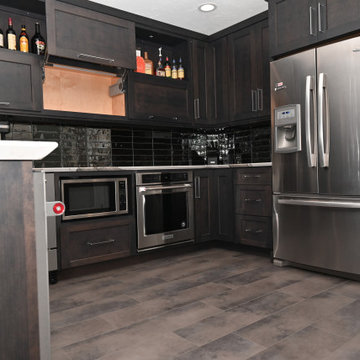Home Bar Design Ideas with Glass Tile Splashback and White Benchtop
Refine by:
Budget
Sort by:Popular Today
181 - 200 of 248 photos
Item 1 of 3
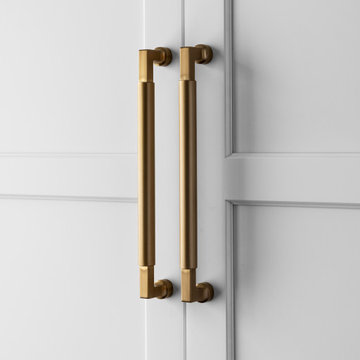
This lower level kitchen is the perfect spot for entertaining kids and grown ups alike! From the large, expansive island to the open countertop buffet, the custom designed cabinetry is packed with storage and contains a paneled tall pantry, refrigerator, freezer and wine cabinet. Metallic pendants provide task lighting and the back-lit walnut cabinet have plenty of ambient lighting to set the perfect scene. The flooring is a pre-fab luxury vinyl plank, able to hold up to the hustle and bustle of poolside entertaining and indoor/outdoor activity.
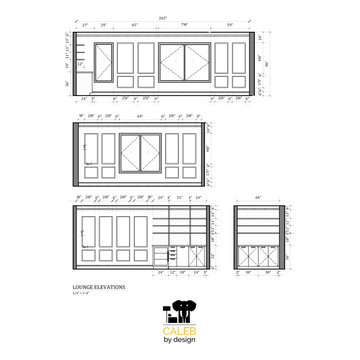
This project is in progress with construction beginning July '22. We are expanding and relocating an existing home bar, adding millwork for the walls, and painting the walls and ceiling in a high gloss emerald green. The furnishings budget is $50,000.
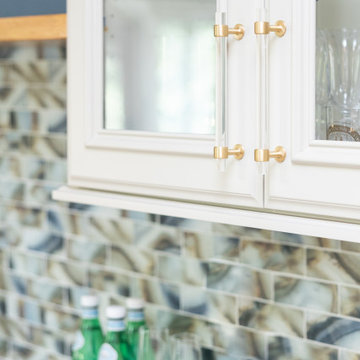
Renovation from an old Florida dated house that used to be a country club, to an updated beautiful Old Florida inspired kitchen, dining, bar and keeping room.
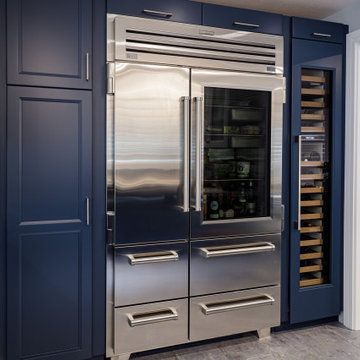
The SubZero refrigerator with a glass door is the highlight of the kitchen, along with the full-height Sub Zero wine fridge.
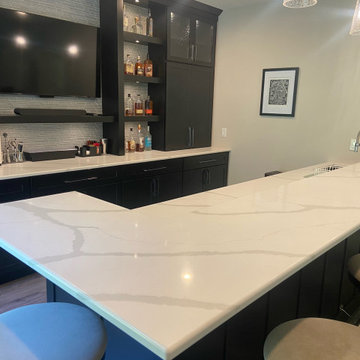
We added this stunning basement wet bar for clients. It was a pleasure working with them throughout the project to turn their vision into a reality. This complete bar provides all the needs you would need to host the next get together with your friends!
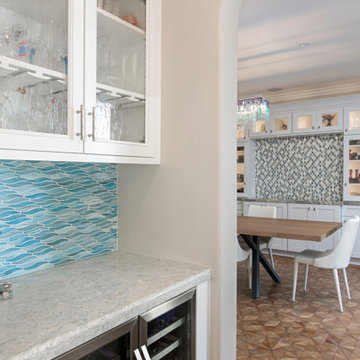
This home in Encinitas was in need of a refresh to bring the Ocean into this family near the beach. The kitchen had a complete remodel with new cabinets, glass, sinks, faucets, custom blue color to match our clients favorite colors of the sea, and so much more. We custom made the design on the cabinets and wrapped the island and gave it a pop of color. The dining room had a custom large buffet with teak tile laced into the current hardwood floor. Every room was remodeled and the clients even have custom GR Studio furniture, (the Dorian Swivel Chair and the Warren 3 Piece Sofa). These pieces were brand new introduced in 2019 and this home on the beach was the first to have them. It was a pleasure designing this home with this family from custom window treatments, furniture, flooring, gym, kids play room, and even the outside where we introduced our new custom GR Studio outdoor coverings. This house is now a home for this artistic family. To see the full set of pictures you can view in the Gallery under Encinitas Ocean Remodel.
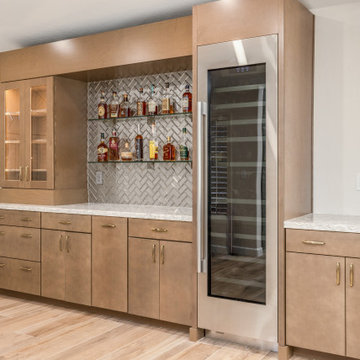
The space, while functional, lacked a dedicated spot for socializing and entertaining. There was a missed opportunity for an area where they could host friends, enjoy casual meals, or simply relax with a drink.
The absence of a bar area meant that their kitchen, while practical for cooking, didn't fully cater to their lifestyle needs, which included entertaining and enjoying their space in a more social and relaxed manner.
They chose Waypoint 530 Latte cabinets for the bar area, which beautifully matched the kitchen's overall design. The latte tone introduced a subtle contrast to the main kitchen area while maintaining the sleek and modern look.
The new bar was equipped with Berwyn Quartz countertops, providing a durable, stylish, and consistent look with the kitchen island, creating a cohesive design flow throughout the space.
An elegant touch was added with the installation of an upper glass cabinet featuring two glass doors. This feature not only provided an aesthetically pleasing display area but also enhanced the sense of space in the bar area.
The area was enhanced with the MSI Herringbone Mosaic for the backsplash. This choice created a stunning visual impact, elevating the aesthetic and making it a breathtaking focal point in the room.
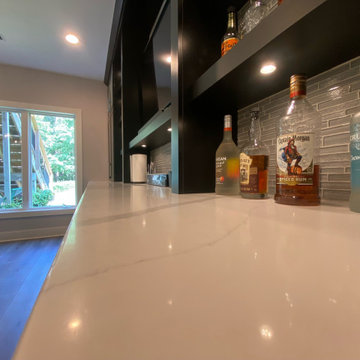
We added this stunning basement wet bar for clients. It was a pleasure working with them throughout the project to turn their vision into a reality. This complete bar provides all the needs you would need to host the next get together with your friends!
Home Bar Design Ideas with Glass Tile Splashback and White Benchtop
10
