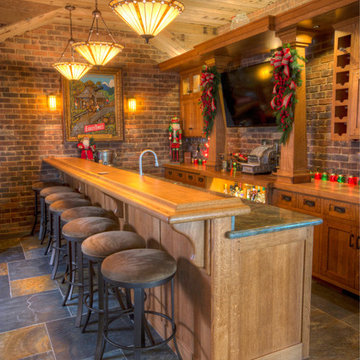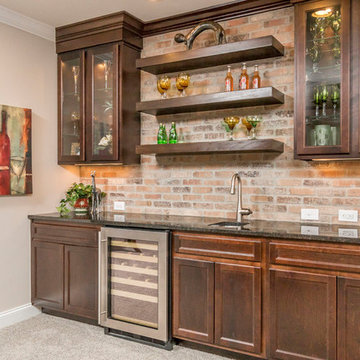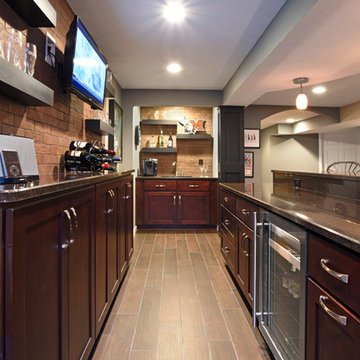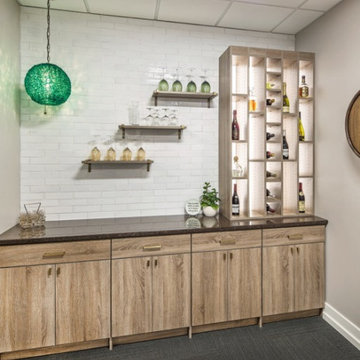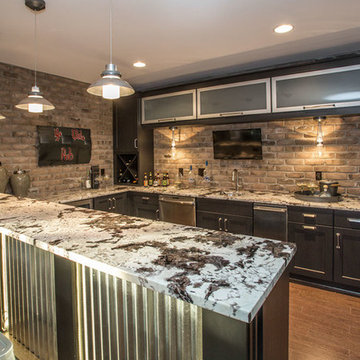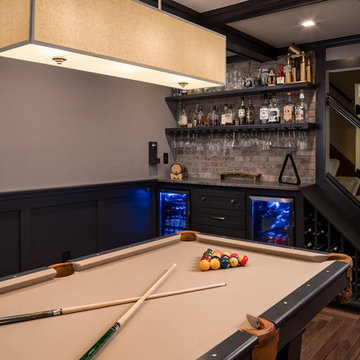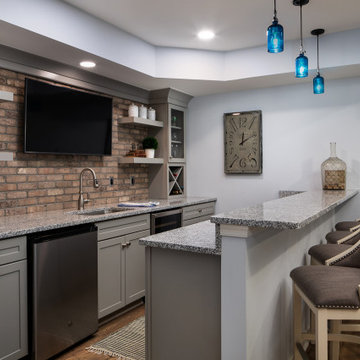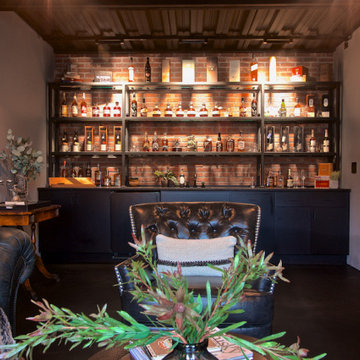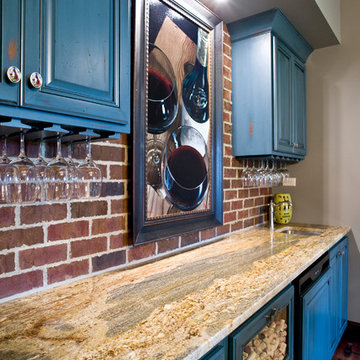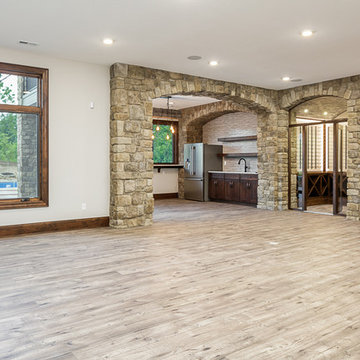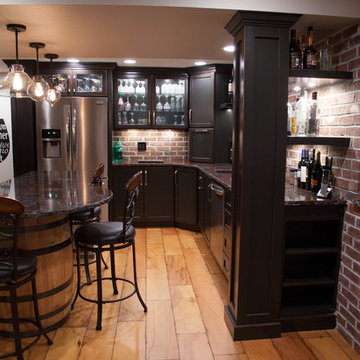Home Bar Design Ideas with Granite Benchtops and Brick Splashback
Refine by:
Budget
Sort by:Popular Today
21 - 40 of 146 photos
Item 1 of 3
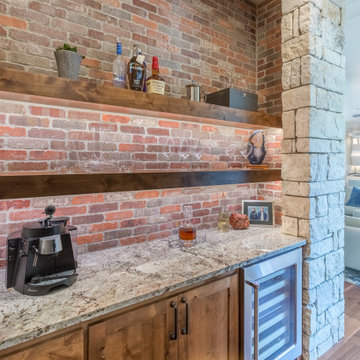
Our clients really wanted old warehouse looking brick so we found just the thing in thin brick format so that it wouldn't take up too much room in this cool bar off the living area.
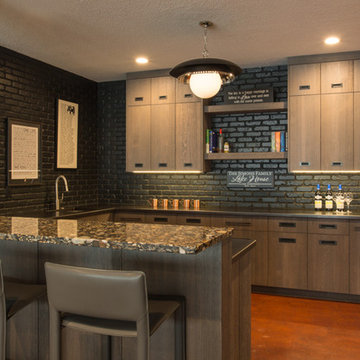
The lower level contains the couple's wine cellar, as well as a fully equipped bar where they can savor wine tastings, cocktail parties and delicious meals while enjoying quality time with family and friends. The existing concrete floors were sprayed a rust color adored by the Lady of the House, and served as the color inspiration for the rust/orange swivel chairs in the TV viewing area. Two dramatic floor lamps flank a console table and divide the TV viewing zone from the nearby pool table. I can't wait to see my client again soon, not only to put the finishing touches on their home's transformation, but to break bread and share a cocktail, as we have become close during the past 21 months with our many flights to and from Chicago to Minneapolis.
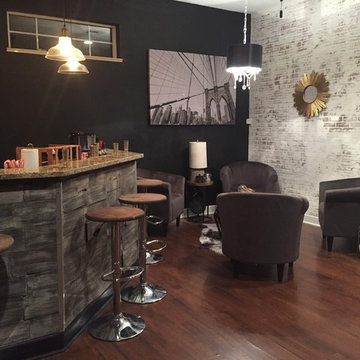
The client is from New York so he wanted a loft industrial vibe for this room, but his wife wanted a glam sparkly space. I integrated both in a beautiful and cohesive style. As wall covering we chose black paint and faux brick removable panels . The distressed look over the panels make them look real. The bar was covered with removable reclaimed wood. A crystal chandelier, gray chairs and industrial lamps and tables Complete the look. Budget 5,000
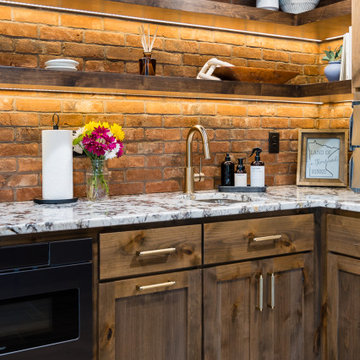
When our long-time VIP clients let us know they were ready to finish the basement that was a part of our original addition we were jazzed and for a few reasons.
One, they have complete trust in us and never shy away from any of our crazy ideas, and two they wanted the space to feel like local restaurant Brick & Bourbon with moody vibes, lots of wooden accents, and statement lighting.
They had a couple more requests, which we implemented such as a movie theater room with theater seating, completely tiled guest bathroom that could be "hosed down if necessary," ceiling features, drink rails, unexpected storage door, and wet bar that really is more of a kitchenette.
So, not a small list to tackle.
Alongside Tschida Construction we made all these things happen.
Photographer- Chris Holden Photos
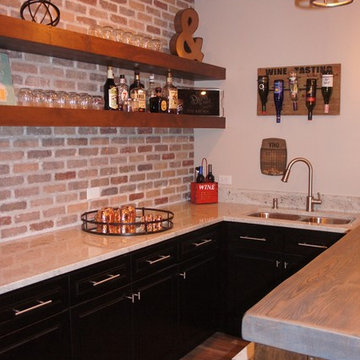
all lights hooked to switches with dimmers give ability to change mood in each room, lights are bright in this pick
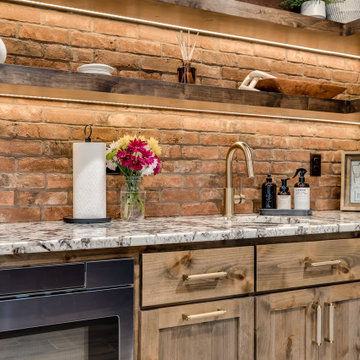
When our long-time VIP clients let us know they were ready to finish the basement that was a part of our original addition we were jazzed and for a few reasons.
One, they have complete trust in us and never shy away from any of our crazy ideas, and two they wanted the space to feel like local restaurant Brick & Bourbon with moody vibes, lots of wooden accents, and statement lighting.
They had a couple more requests, which we implemented such as a movie theater room with theater seating, completely tiled guest bathroom that could be "hosed down if necessary," ceiling features, drink rails, unexpected storage door, and wet bar that really is more of a kitchenette.
So, not a small list to tackle.
Alongside Tschida Construction we made all these things happen.
Photographer- Chris Holden Photos

Our clients really wanted old warehouse looking brick so we found just the thing in a thin brick format so that it wouldn't take up too much room in this cool bar off the living area.
Home Bar Design Ideas with Granite Benchtops and Brick Splashback
2
