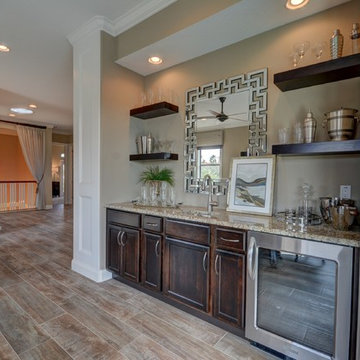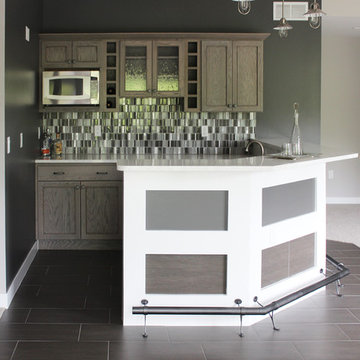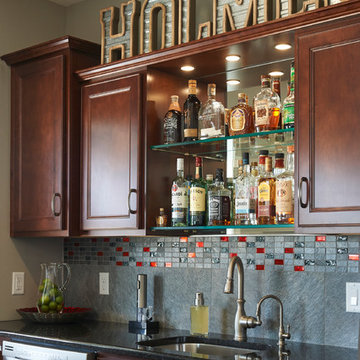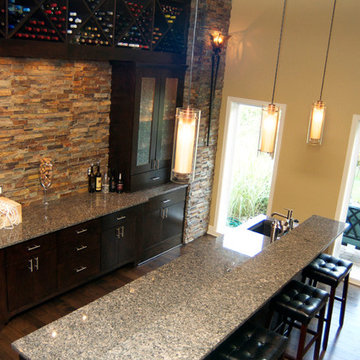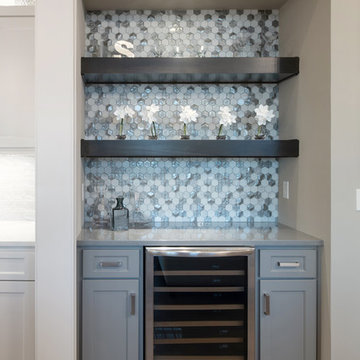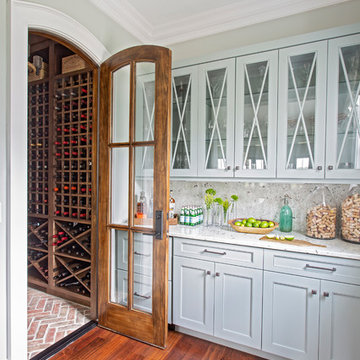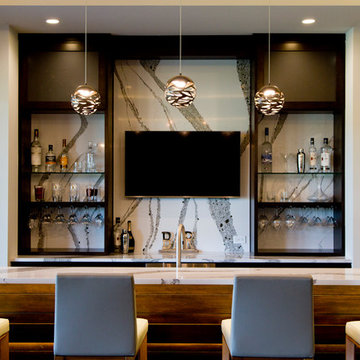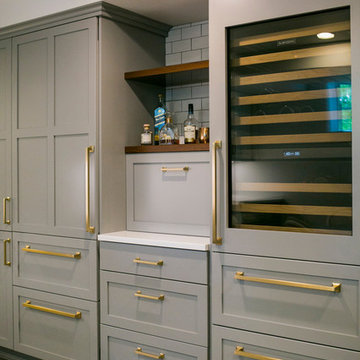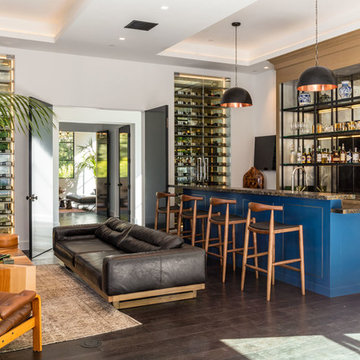Home Bar Design Ideas with Granite Benchtops and Brown Floor
Refine by:
Budget
Sort by:Popular Today
81 - 100 of 2,030 photos
Item 1 of 3

Butler's pantry with bar sink, beverage fridge, glass cabinets, wine storage and pantry cabinet.

The Entertaining Bar with open display area, lift up glass doors, open cubbie wine area, beverage & wine fridges, & closed door base storage offers entertaining versatility from family movie night, sporting event gatherings to kids birthday parties
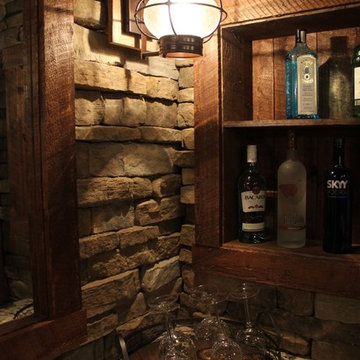
Faux textured wall finish in a golden dark brown with black ceilings, furry bean bags and large projector screen entertainment!!!
Luxury leather theater seating, full rustic bar area with leather stools, beautiful granite, custom built-in rustic wood shelving, cozy fireplace area with leather recliners and a furry area rug. Rustic stone wall with wall sconces.

A balance of modern finishes with a traditional feel. The asymmetrical design makes this walk up bar aesthetically pleasing.
©Finished Basement Company.
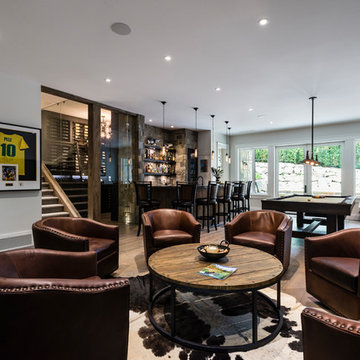
Downstairs the entertainment continues with a wine room, full bar, theatre, and golf simulator. Sound-proofing and Control-4 automation ease comfort and operation, so the media room can be optimized to allow multi-generation entertaining or optimal sports/event venue enjoyment. A bathroom off the social space ensures rambunctious entertainment is contained to the basement… and to top it all off, the room opens onto a landscaped putting green.
photography: Paul Grdina

This space used to be the existing kitchen. We were able to rearrange the cabinets and add in some new cabinets to create this bar. The front of the curved bar is copper with a patina technique. Two colors of concrete countertops were used for the bar area to pick up on the color of the stacked stone veneer we used as the backsplash. The floating shelves have LED lighting underneath. Illuminated open cabinets await new collections! We also installed a climate controlled wine cellar.
Photo courtesy of Fred Lassman
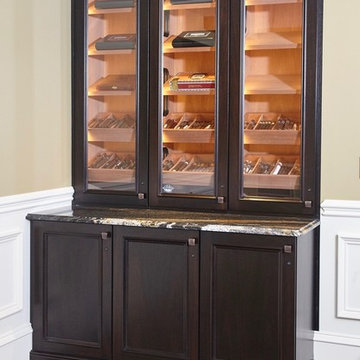
This customized humidor sits in the corner of the "Man Cave" and features the same "Trevi" hardware and "Magma Gold" granite that were used in the bar area. This "Man Cave" utilizes two commercial "smoke eater" units to keep the air circulating and prevents the space from smelling like cigars! These units are miracle workers as you could not detect the slightest trace of cigar odor!
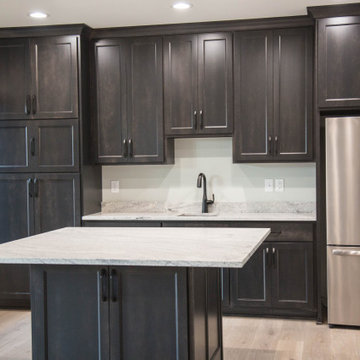
The walk out basement provides a second kitchen area with easy access to the home's pool and outdoor entertaining areas.
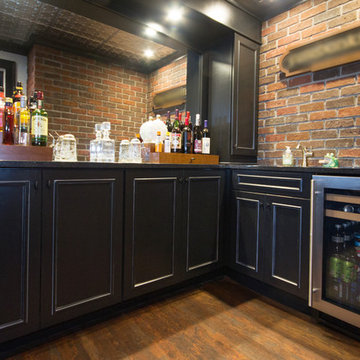
A stainless steel beverage cooler is the perfect complement to the silver glazed cabinetry. The large mirrored wall helps adds a spacious element to the area.
Home Bar Design Ideas with Granite Benchtops and Brown Floor
5

