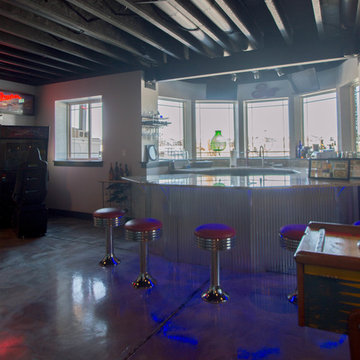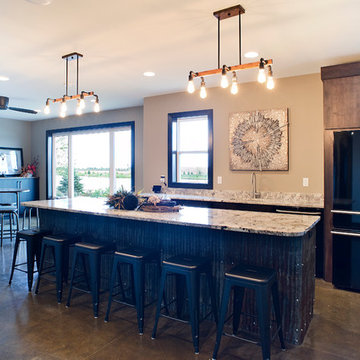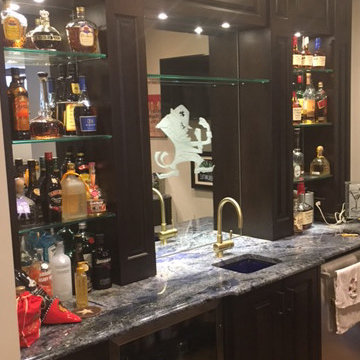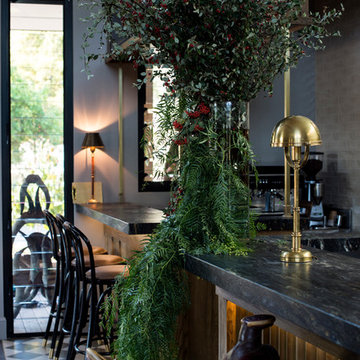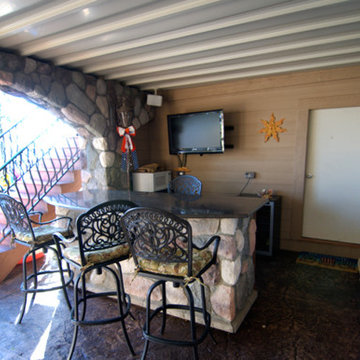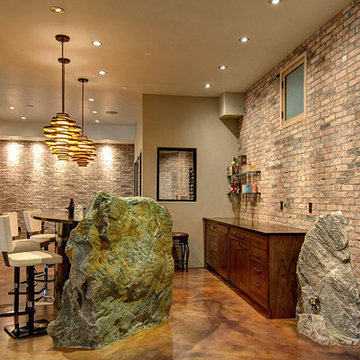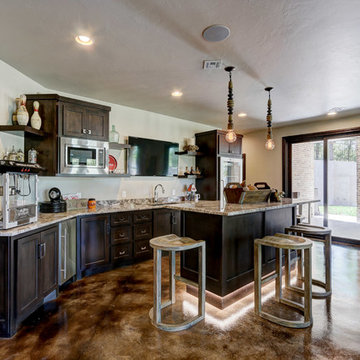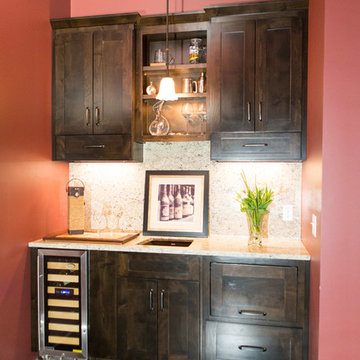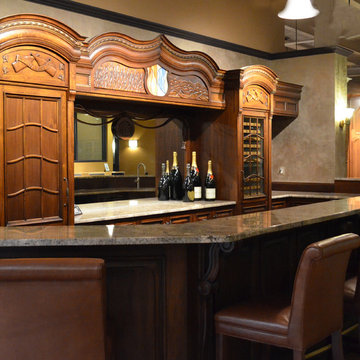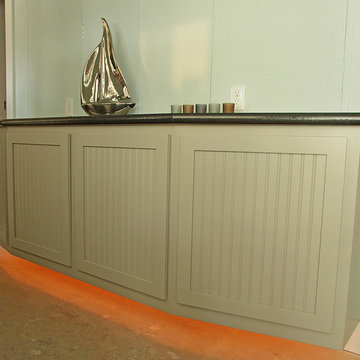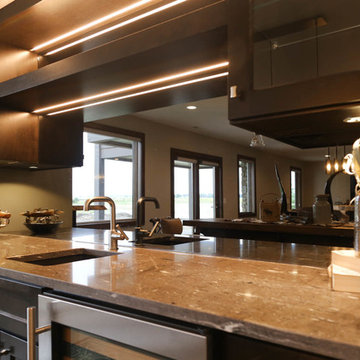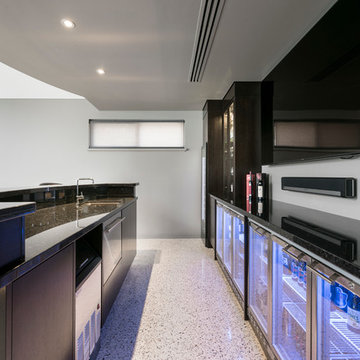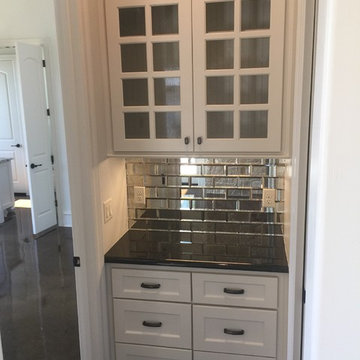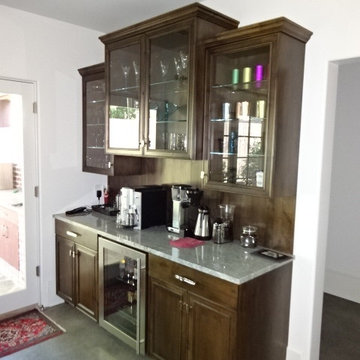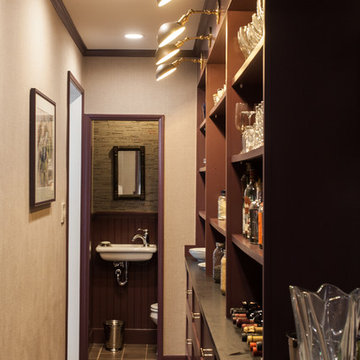Home Bar Design Ideas with Granite Benchtops and Concrete Floors
Refine by:
Budget
Sort by:Popular Today
101 - 120 of 177 photos
Item 1 of 3
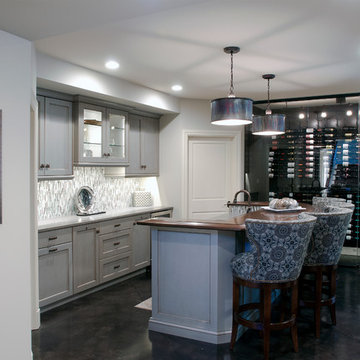
The perfect design for a growing family, the innovative Ennerdale combines the best of a many classic architectural styles for an appealing and updated transitional design. The exterior features a European influence, with rounded and abundant windows, a stone and stucco façade and interesting roof lines. Inside, a spacious floor plan accommodates modern family living, with a main level that boasts almost 3,000 square feet of space, including a large hearth/living room, a dining room and kitchen with convenient walk-in pantry. Also featured is an instrument/music room, a work room, a spacious master bedroom suite with bath and an adjacent cozy nursery for the smallest members of the family.
The additional bedrooms are located on the almost 1,200-square-foot upper level each feature a bath and are adjacent to a large multi-purpose loft that could be used for additional sleeping or a craft room or fun-filled playroom. Even more space – 1,800 square feet, to be exact – waits on the lower level, where an inviting family room with an optional tray ceiling is the perfect place for game or movie night. Other features include an exercise room to help you stay in shape, a wine cellar, storage area and convenient guest bedroom and bath.
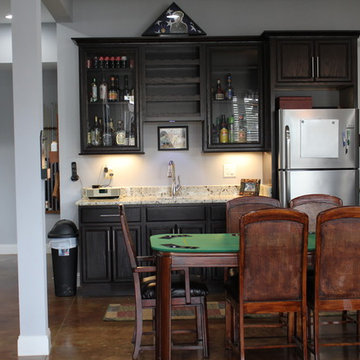
The walk out basement features a wet bar with a dark wood cabinetry topped with granite.
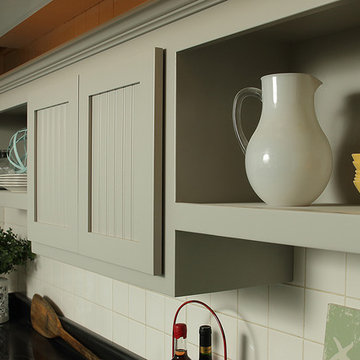
Painted (grey) Custom maple cabinets in a Nautical - Shaker style with beaded accents.
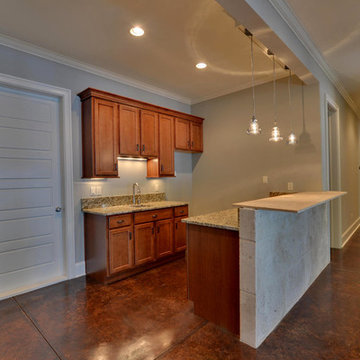
The wet bar in the basement. Shaker style wooden cabinetry with granite countertops and a bar overhang.
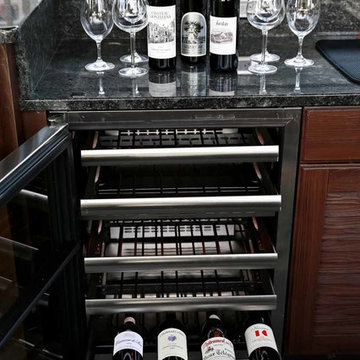
TRUE - Refrigeration
Nature Kast Cabinetry
Beer & Wine Fridges\ xBreesista Furntirue xFiremagic grills xgranite countertop xindoor-outdoor living NatureKast Cabinetry Outdoor Cabinetry outdoor dining outdoor furniture outdoor living outdoor refrigerators raised counter-top Solaria Heating true refrigeration Universal Screens Wellness mats. x
4 Seasons Outdoor Kitchen Showroom 1125 1st Ave East
Kalispell, Montana 59901
Home Bar Design Ideas with Granite Benchtops and Concrete Floors
6
