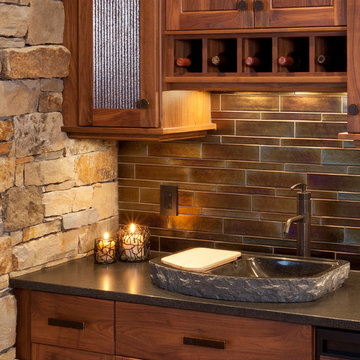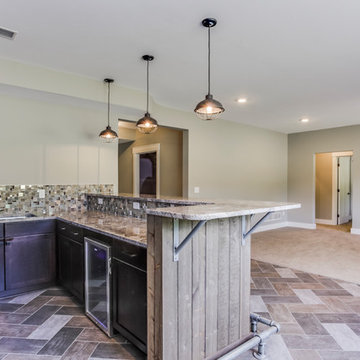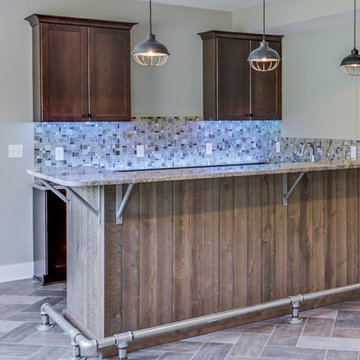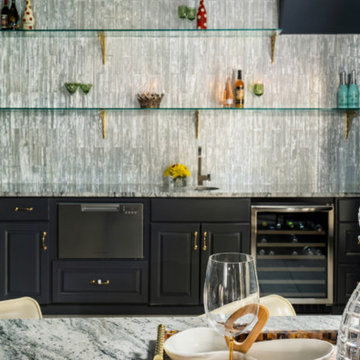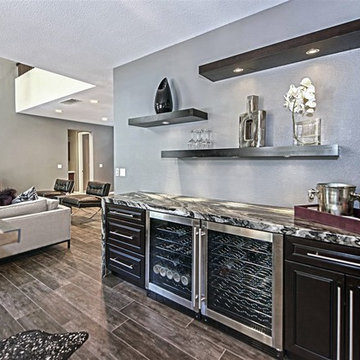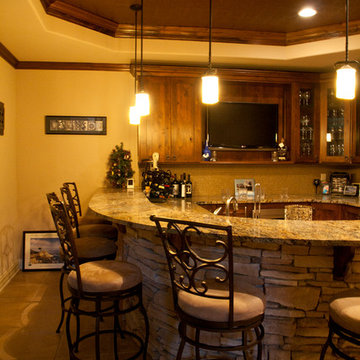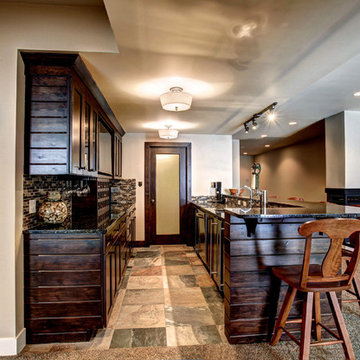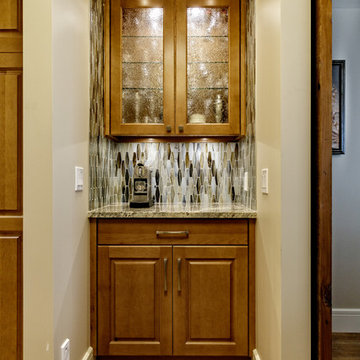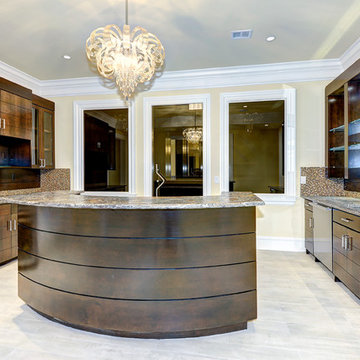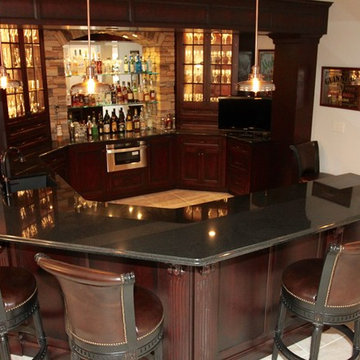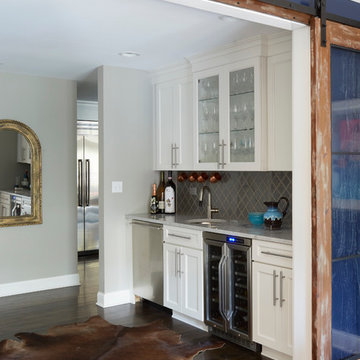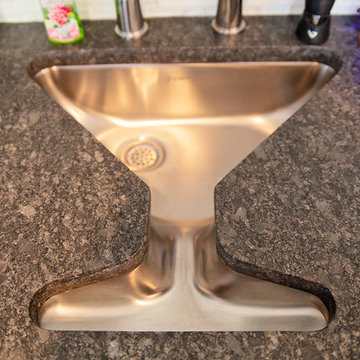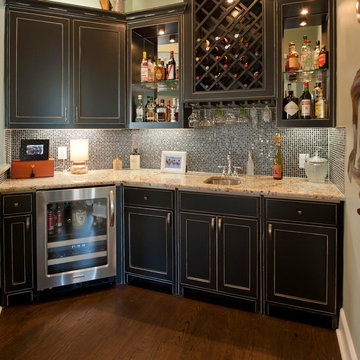Home Bar Design Ideas with Granite Benchtops and Glass Tile Splashback
Refine by:
Budget
Sort by:Popular Today
141 - 160 of 545 photos
Item 1 of 3
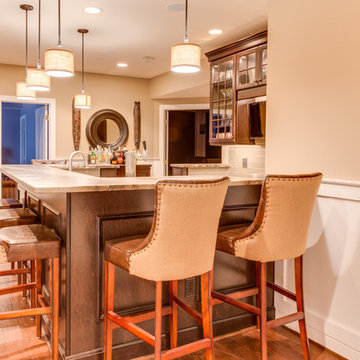
Designed by Beth Ingraham of Reico Kitchen & Bath in Frederick, MD this traditional bar design features Merillat Classic cabinets in the Somerton Hill doorstyle in Maple with a Kona finish. Countertops are leathered granite in the color Sequoia Brown.
Photos courtesy of BTW Images LLC / www.btwimages.com.
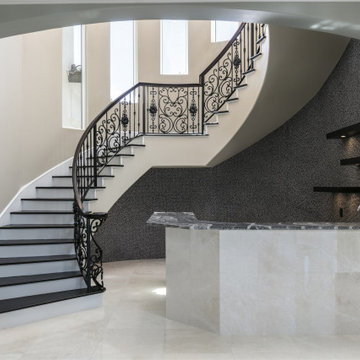
Tucked under the sweeping staircase lies a cool, modern wet bar with lighted open shelving and floor to ceiling tiles with the look of a private club. The entire wall of the space is adorned with iridescent marble sized spherical tile that beckons to be touched.
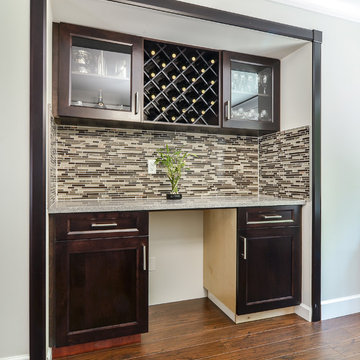
Contemporary home bar with shaker style maple cabinets, and granite countertop. Some of the bar cabinet doors are made out of glass (glass cabinets). Also good for wine storage (wine racks). Can be used as desk in a home office. |
Atlas Custom Cabinets: |
Address: 14722 64th Avenue, Unit 6
Surrey, British Columbia V3S 1X7 Canada |
Office: (604) 594-1199 |
Website: http://www.atlascabinets.ca/
(Vancouver, B.C.)
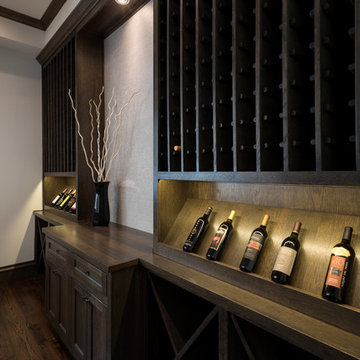
This temperature controlled wine room is ready to display the owner's finest bottles of wine. Stained Cabinetry and light walls give this room a nice contrast. Textured tile climbs the wall of the center portion of cabinetry for display.
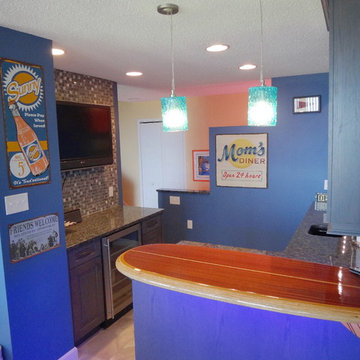
Surf themed wet bar off of the game room
Photo: Eric Englehart
Boardwalk Builders, Rehoboth Beach, DE
www.boardwalkbuilders.com
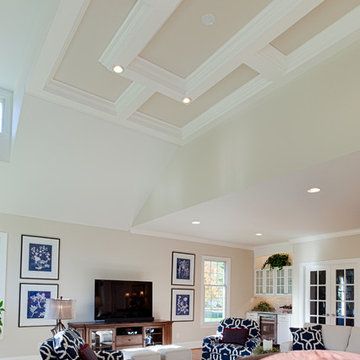
The high ceiling of this lovely family room is enhanced by architectural mill-work which give this charming room an elegant and cozy feel.
Dormers above bring light into the the space, and the decorative ceiling adds scale and beauty to the room.
We can see that the focal point of the room is the stone fireplace which is flanked on both sides by a 24"x 24" picture window with built in shelves below. To further enhance the symmetry of the room are 2 large windows with half moon tops giving architectural interest and allow for light to stream across the room.
Photos by Alicia's Art, LLC
RUDLOFF Custom Builders, is a residential construction company that connects with clients early in the design phase to ensure every detail of your project is captured just as you imagined. RUDLOFF Custom Builders will create the project of your dreams that is executed by on-site project managers and skilled craftsman, while creating lifetime client relationships that are build on trust and integrity.
We are a full service, certified remodeling company that covers all of the Philadelphia suburban area including West Chester, Gladwynne, Malvern, Wayne, Haverford and more.
As a 6 time Best of Houzz winner, we look forward to working with you on your next project.
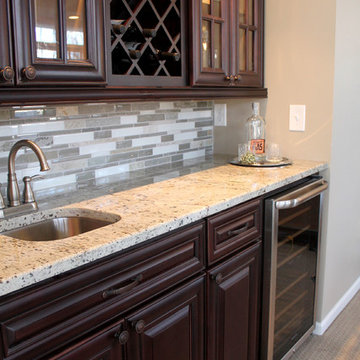
Remodeling and gutting a former body shop, we officially opened our doors at Whiski Kitchen Design Studio September 2015. The showroom kept parts of its original aesthetics displaying the concrete floor and exposed duct work. We added a15-panel glass garage door to reveal several unique kitchen vignettes on display.
As a company, we believe in taking risks and creating unique statements by eclectically mixing different elements into our designs. We have succeeded to design traditional kitchens and incorporating cutting edge elements, setting us apart from the rest. Whether it’s a traditional, contemporary, urban, or modern kitchen you are looking for, we can assure you there will be a unique twist.
“Design is not just what it looks and feels like. Design is how it works.” – Steve Jobs
Detroit's newest kitchen design studio located in Royal Oak, MI.
Unique, different, edgy, aesthetically spectacular & yet functionally ideal. We think outside the box of the normal bland versions of what a kitchen should be.
Home Bar Design Ideas with Granite Benchtops and Glass Tile Splashback
8
