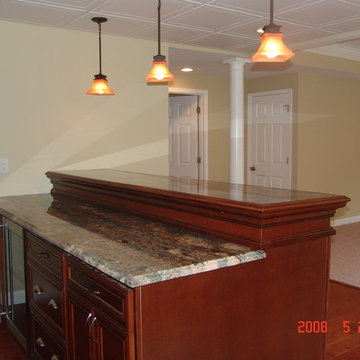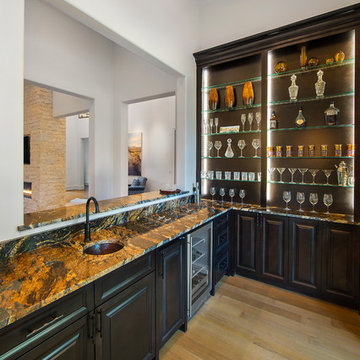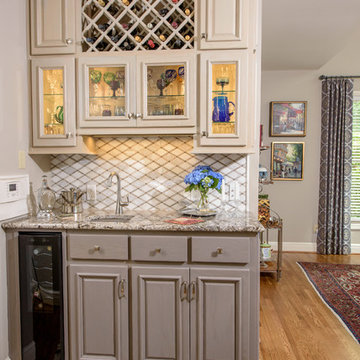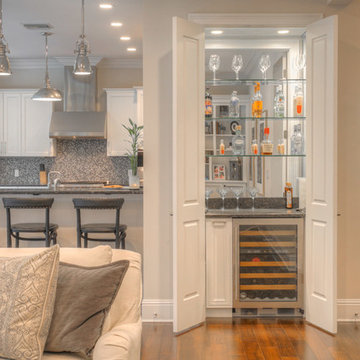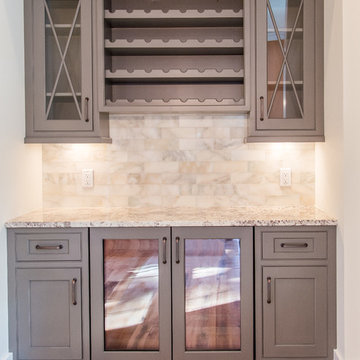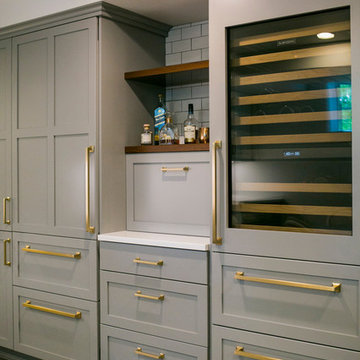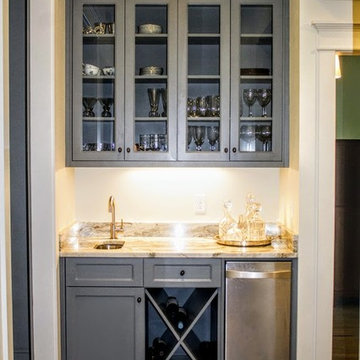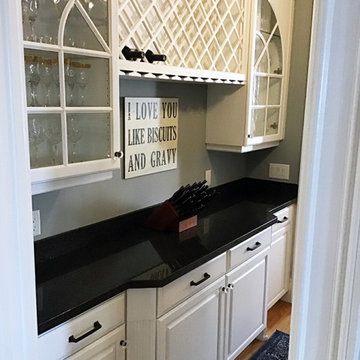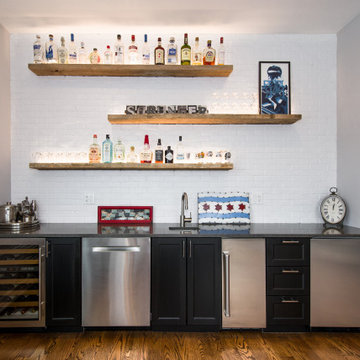Home Bar Design Ideas with Granite Benchtops and Medium Hardwood Floors
Sort by:Popular Today
141 - 160 of 1,747 photos
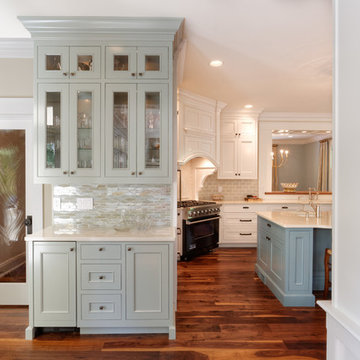
This custom designed bar is perfectly placed between the kitchen and sitting area.
William Manning Photography
Design by Meg Kohnen, Nottinghill Gate Interiors

Functional layout and beautiful finishes make this kitchen a dream come true. Placing the sink on an angled corner of the island between the range and refrigerator creates an easy work triangle while the large island allows for roomy prep space. Two pantries, one near the range and one near the refrigerator, give plenty of storage for dry goods and cookware. Guests are kept out of the cooks way by placing ample seating and the full service bar on the other side of the island. Open views through the breakfast room to the beautiful back yard and through large openings to the adjoining family room and formal dining room make this already spacious kitchen feel even larger.

A great wet bar....and beverage fridge, wine storage for the special wine o clock hour. The glass doors show off your special glassware.

Design-Build project included converting an unused formal living room in our client's home into a billiards room complete with a custom bar and humidor.
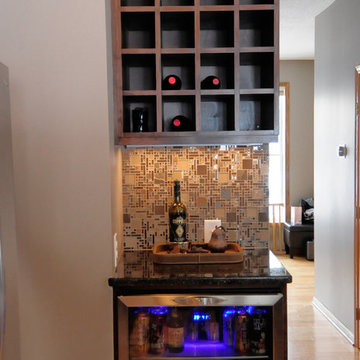
Bob Geifer Photography
This petite beverage nook is a luxurious feature and is conveniently located near the kitchen eating areas. To boost the function of this wet bar, it is designed with a built in wine rack, over head storage cabinets, and a trendy glass door, stainless steel mini fridge. We used the same high quality elements as the rest of the kitchen, including the mosaic backsplash, granite countertop, and under cabinet lighting.

Gary Campbell- Photography,
DeJong Designs Ltd- Architect,
Nam Dang Mitchell- Interior Design
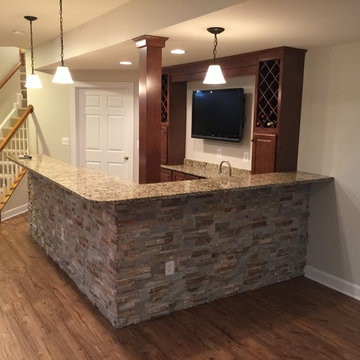
Precision Home Solutions specializes in remodeled bath and kitchens, finished basements/bars. We keep your budget and ideas in mind when designing your dream space. We work closely with you during the entire process making it fun to remodel. We are a small company with 25 years in the construction business with professional and personalized service. We look forward to earning your business and exceeding your expectations.
The start of your remodel journey begins with a visit to your home. We determine what your needs, budget and dreams are. We then design your space with all your needs considered staying with-in budget.
Home Bar Design Ideas with Granite Benchtops and Medium Hardwood Floors
8
