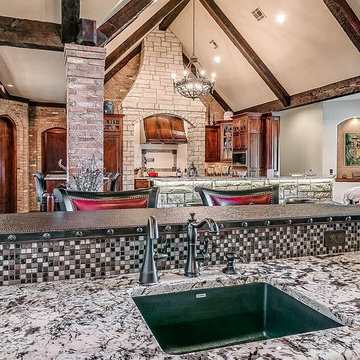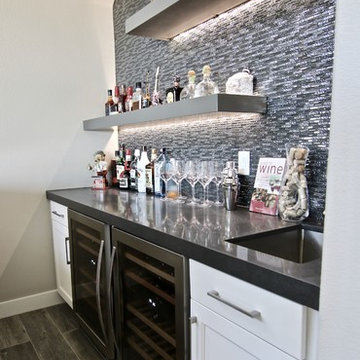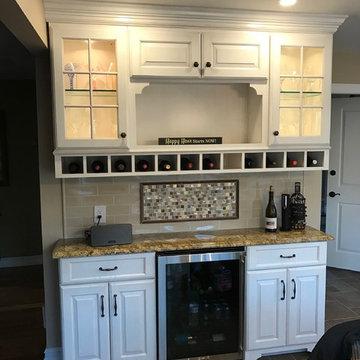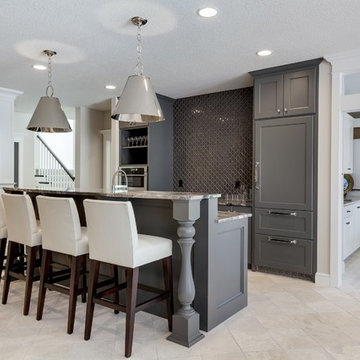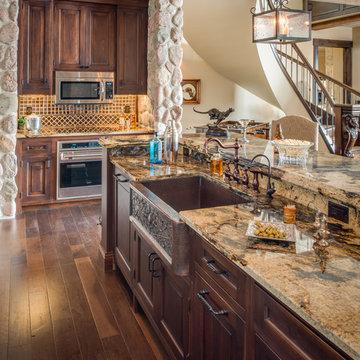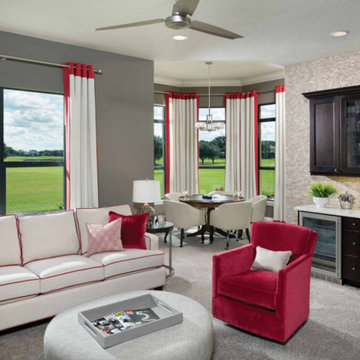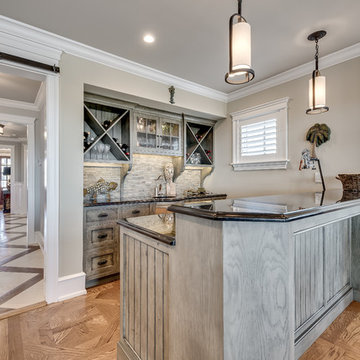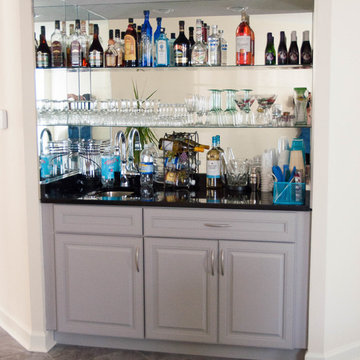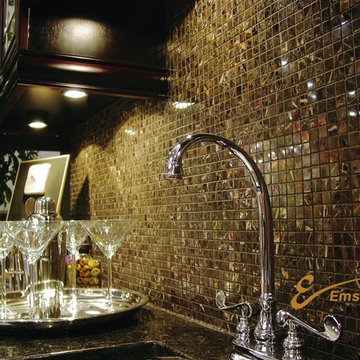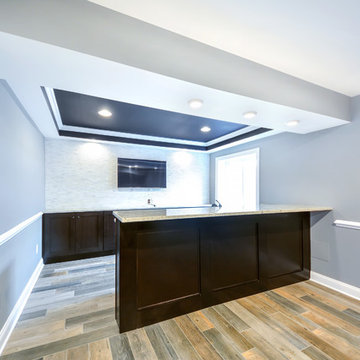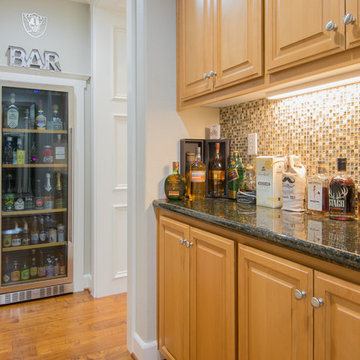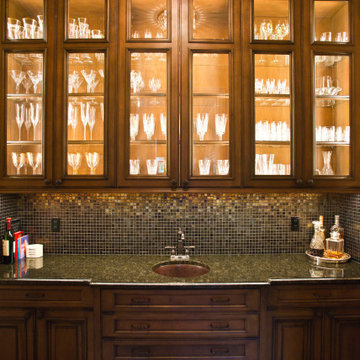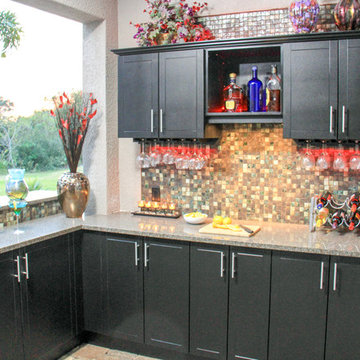Home Bar Design Ideas with Granite Benchtops and Mosaic Tile Splashback
Refine by:
Budget
Sort by:Popular Today
141 - 160 of 460 photos
Item 1 of 3
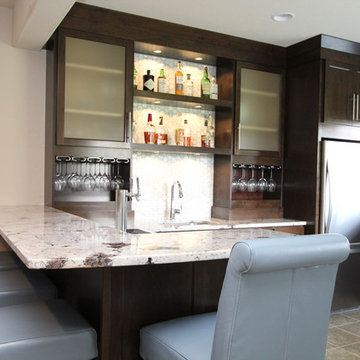
Our client's came to us wanting to add a bar to entertain their friends. The walls and flooring were in place in this finished basement. Based on some inspiration images the client brought to us, we designed a space for a feature wall of cabinetry, beautiful granite countertops, appliances, and last but certainly not least; easy access to cold draft beer. An angled wall was added for optimal viewing of the flat screen. Metallic grasscloth wallpaper, a hexagon marble backsplash, and custom window treatments complete the design.
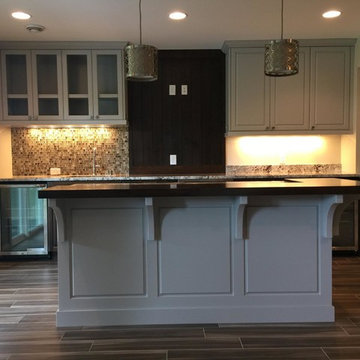
Walk up center island with alder cantilevered top and wooden corbels. Hanging pendant lighting and under cabinet lighting.
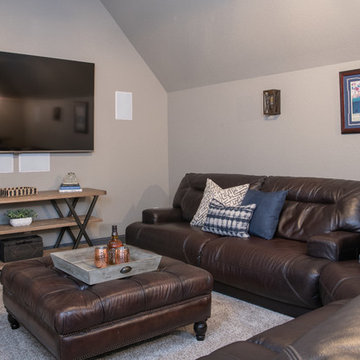
This space int the homeowners attic was transformed into a media room with adjoining wet bar where the homeowners can entertain or hang out and watch the game.
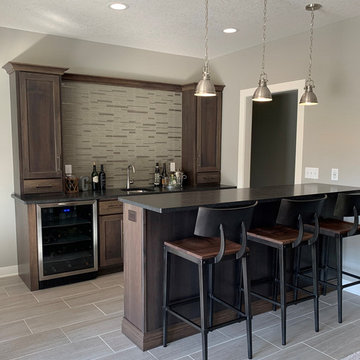
Koch Cabinetry in Hickory "Stone" stain with Black Pearl Brushed granite counters and stainless appliances. Design and materials by Village Home Stores.
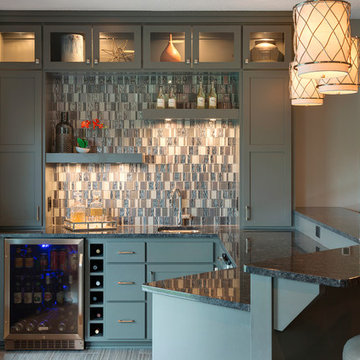
A busy family was looking to add a bar to their lower level. While designing the bar and placement within the lower level we thought about how often the lower level patio door was used by the neighborhood kids and adults throughout the summer while our clients entertained within the social neighborhood. We extended the tile floors so that there would be a place to pile shoes & flip flops during the summer, and created enough space for people to gather within the bar space as well as on the other side.
Spacecrafting Photography
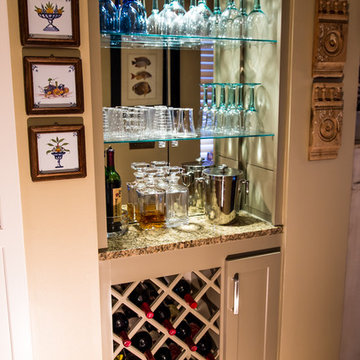
This white transitional kitchen was refaced with Carrara laminate. The crisp look of the recessed panel doors is accentuated with base and crown molding. Internal improvements include a tip-out-tray, trash can pull out and blind corner optimizer, all of which add efficiency and ease of use to a beautiful room.
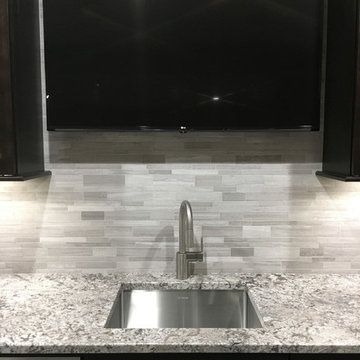
A beautiful basement bar remodel. The use of contrast between Marsh's "Espresso" stain against the gorgeous grey tones in the "Omicron Silver" countertop and back splash tile create a clean and crisp look. The brushed nickel hardware, appliances, and plumbing fixtures help tie everything together.
Designer: Aaron Mauk
Home Bar Design Ideas with Granite Benchtops and Mosaic Tile Splashback
8
